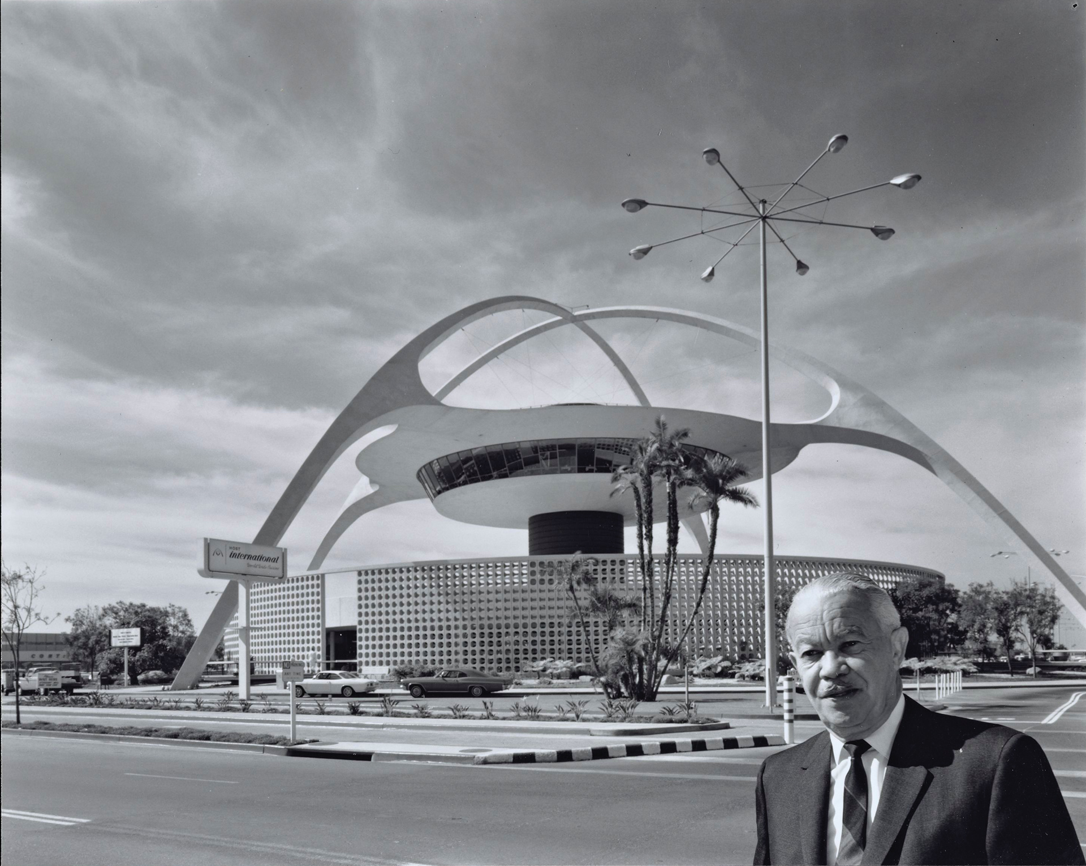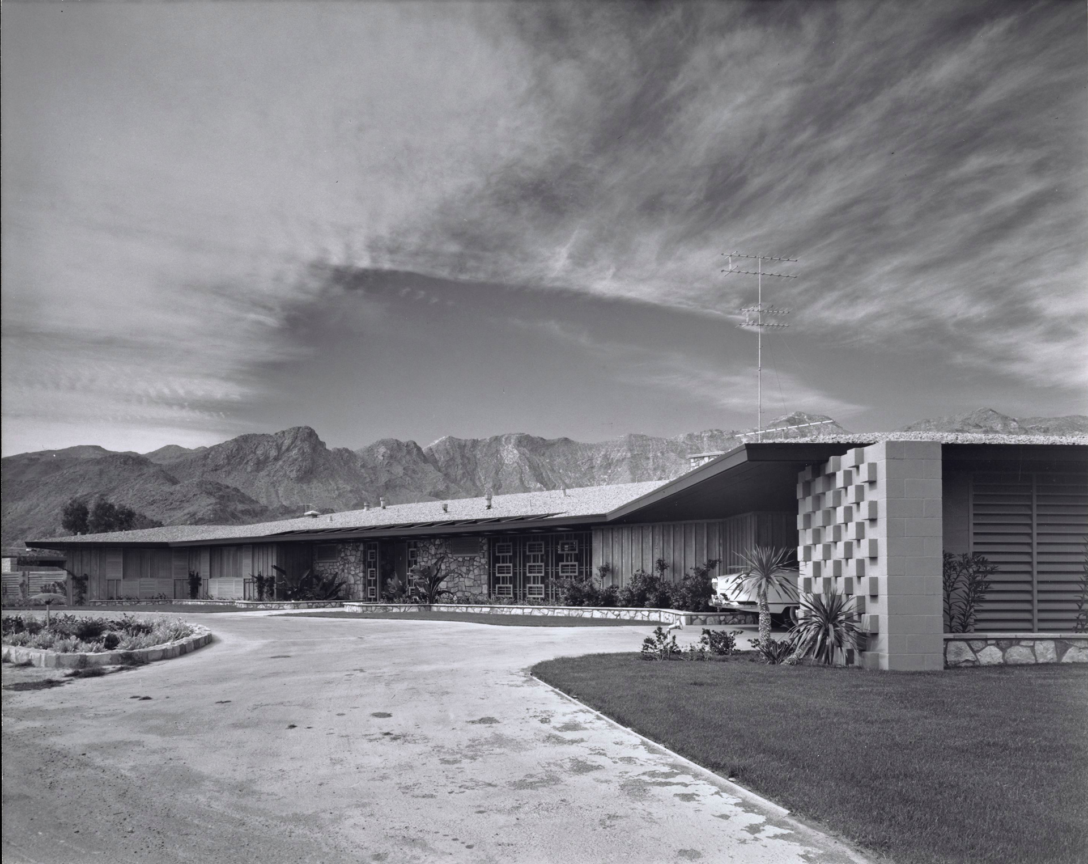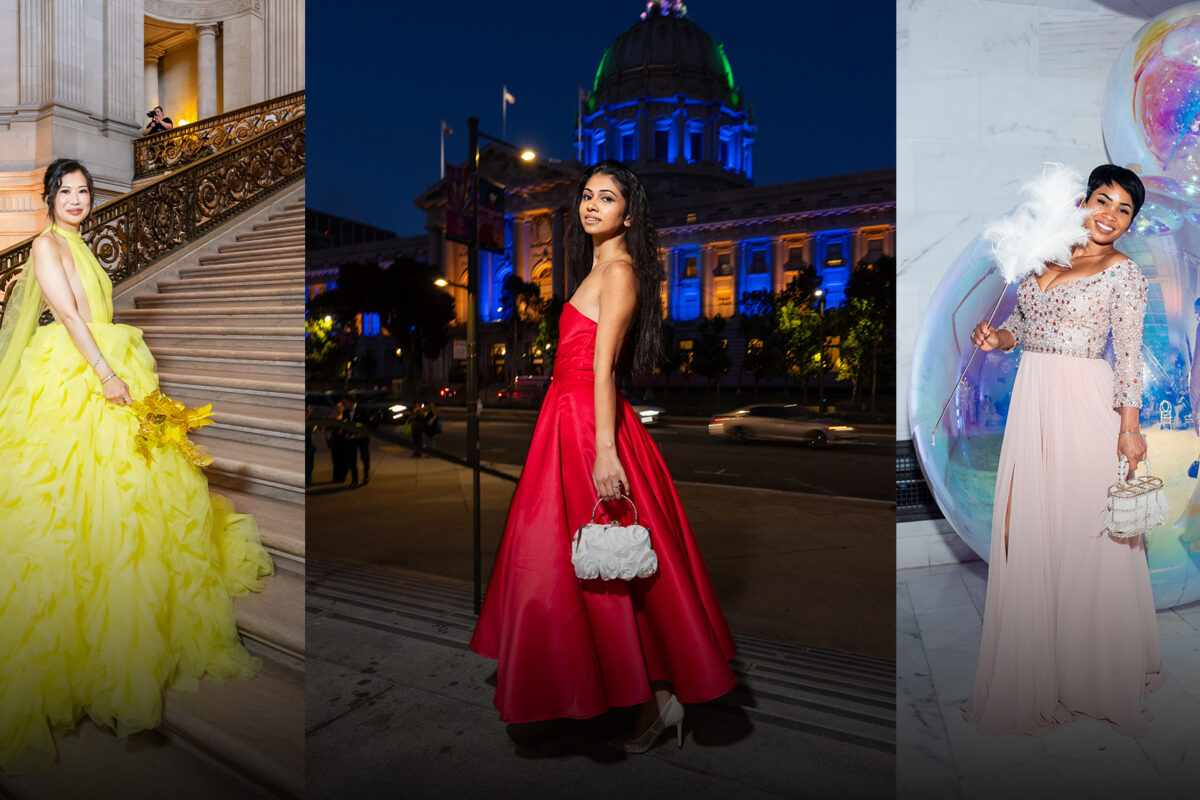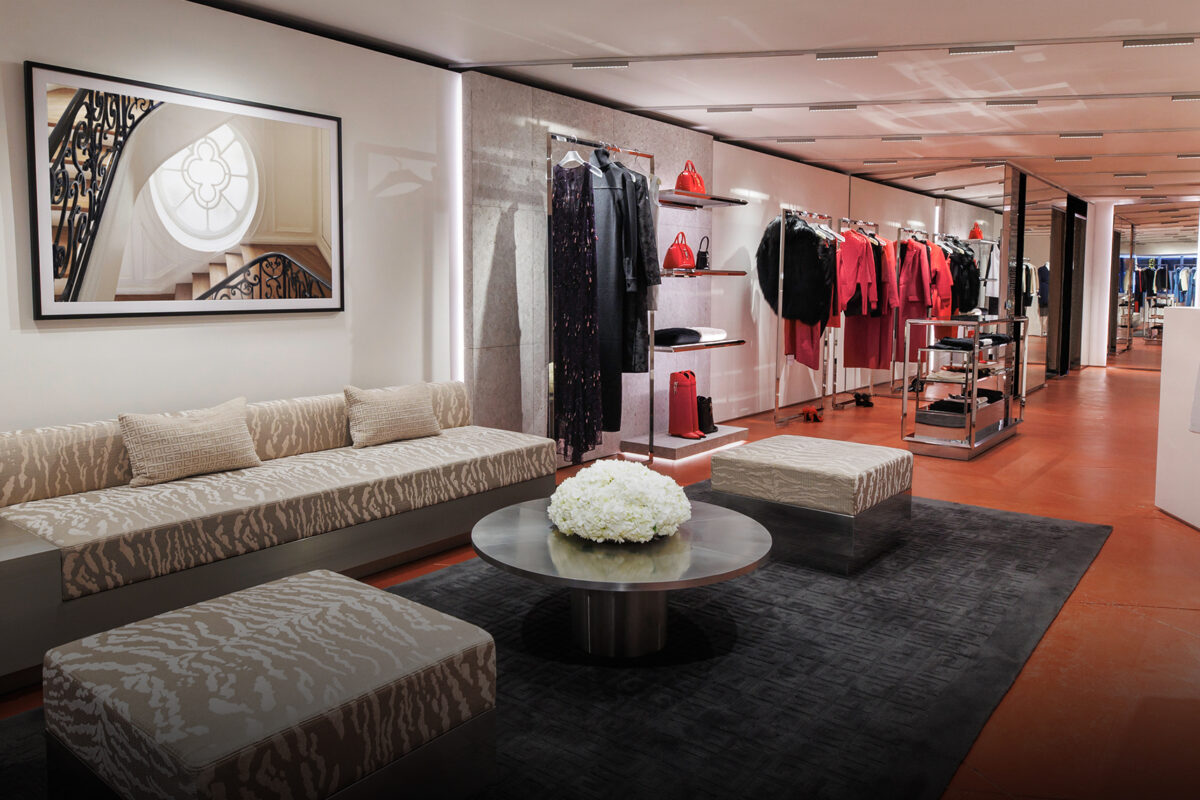California’s premier Black architect designed iconic buildings for its biggest stars
Words by DAVID NASH

From the mid-1920s until he retired in 1973, Los Angeles architect Paul R. Williams (1894–1980) helped define the landscape of Southern California through his modern and often innovative takes on a variety of aesthetic styles, including Mediterranean, Tudor Revival, Regency, Spanish, French Provincial, and Modernist. After studying at the Los Angeles School of Art and Design and the L.A. outpost of the New York Beaux-Arts Institute of Design, Williams graduated from USC in 1919 with a degree in architectural engineering. In 1921, he became the first licensed Black architect west of the Mississippi River — and the first Black member of the American Institute of Architects just two years later.
After opening his office in 1925, Williams became known as “Hollywood’s architect” for designing a multitude of private homes for celebrities and other wealthy clients during and after the Golden Age of Hollywood, like Barbara Stanwyck, Lon Chaney Sr., Johnny Weissmuller, Lucille Ball and Desi Arnaz, Frank Sinatra, and several members of the founding family of CBS, including Jay Paley and his nephew William S. Paley. Williams’ prolific career also included many commercial, civic, and institutional projects, such as the interiors for the original Saks Fifth Avenue in Beverly Hills, renovations of Chasen’s restaurant in West Hollywood, and the 1940s redesign of the Beverly Hills Hotel’s lobby and the addition of its Crescent Wing.
After designing about 3,000 structures, Williams died at age 85. His funeral, fittingly, was held at the First African Methodist Episcopal Church at 25th and La Salle Streets, which he had designed 17 years earlier.

New Heights
● One of Williams’ most famous residential projects, the Jay Paley House at 1060 Brooklawn Drive, was commissioned in 1934 and built at a cost of $100,000. Two years earlier he had delighted Paley with the design of the property’s Zodiac swimming pool and pool house (which appeared on a cover of Architectural Digest in 1933). In 1961, following Paley’s death, the estate was sold to Barron Hilton for $475,000 (nearly $4.9 million today). Two years after the hotelier’s death in 2019, former Google CEO Eric Schmidt paid $61.5 million for the historic home.
● In 1941, the new owners of the Beverly Hills Hotel hired Williams — along with interior designers Paul Laszlo, John Luccareni, and Harriet Shellenberger — to give the lobby a much-needed redesign, which included the installation of CW Stockwell’s Martinique banana-leaf print wallpaper. Throughout that decade, Williams was commissioned for a number of changes and additions to the Mission-style hotel, including the creation of its Crescent Wing, which serves as the backdrop for the property’s equally recognizable script sign. Completed in 1949, the addition cost $1.5 million (about $19 million today), and was soon followed by Williams’ renovation of the Palm Court Terrace.
● For the original Saks Fifth Avenue at 9600 Wilshire Boulevard, completed in 1938, Williams was credited as “architect for the interiors” for the Hollywood Regency-style space. The department store’s success led to two subsequent and immediate expansions led by Williams in 1940 and 1948. De-emphasizing traditional commercial product displays, Williams created “moods” and vignettes that have been credited with inspiring boutique store designs of the ’80s and ’90s.
● Perhaps his most infamous residential project is the long-abandoned 8,700-square-foot pink Italianate palace he designed for Tarzan actor Johnny Weissmuller at 414 St. Pierre Road in Bel Air. Completed in 1931 — with a formal ballroom, coffered 20-foot ceilings, and carved stone mantels — the property was equally admired for its unusual and extensive landscaping.
Feature image: Williams’ visionary early ’50s redesign of the El Mirador Hotel in Palm Springs attracted Hollywood’s A-list and U.S. presidents. ALL PHOTOS: Julius Shulman/© J. Paul Getty Trust. Getty Research Institute, Los Angeles.
This story originally appeared in the Fall Men’s Edition 2024 issue of C Magazine.
Discover more DESIGN news.
See the story in our digital edition



