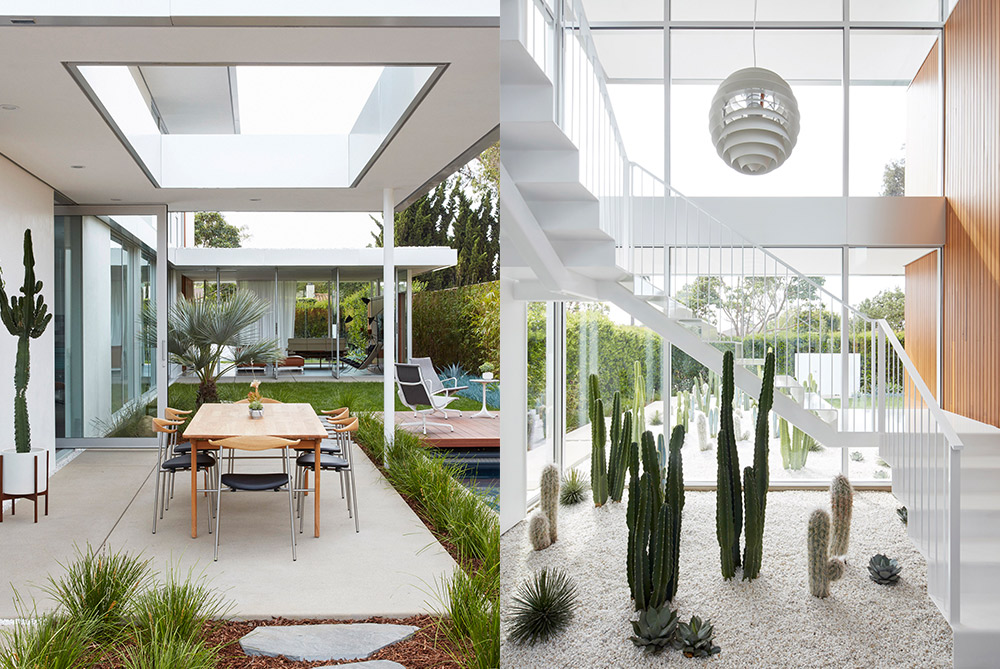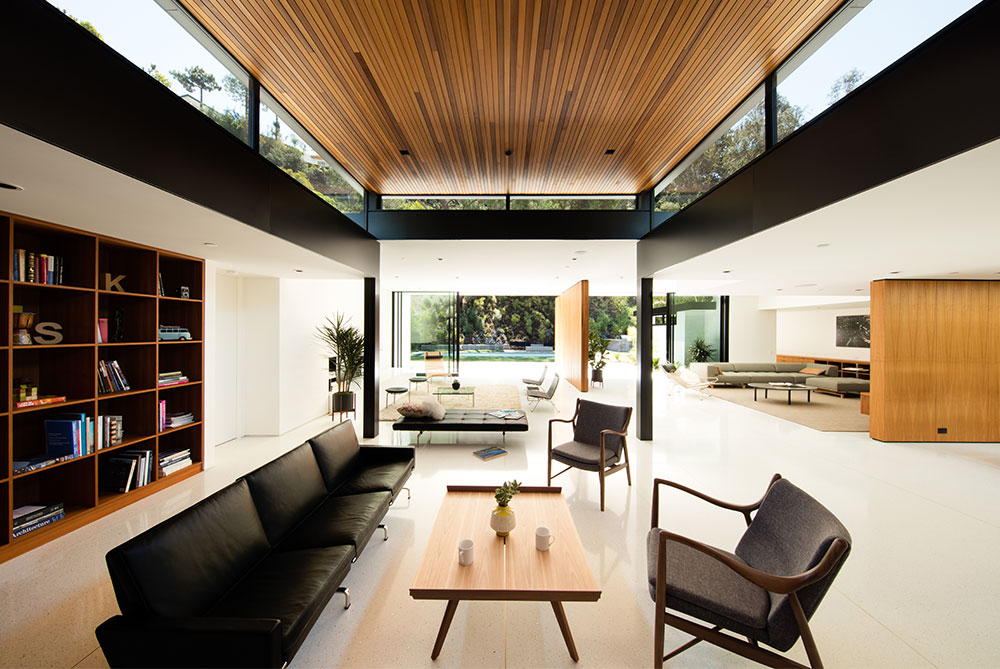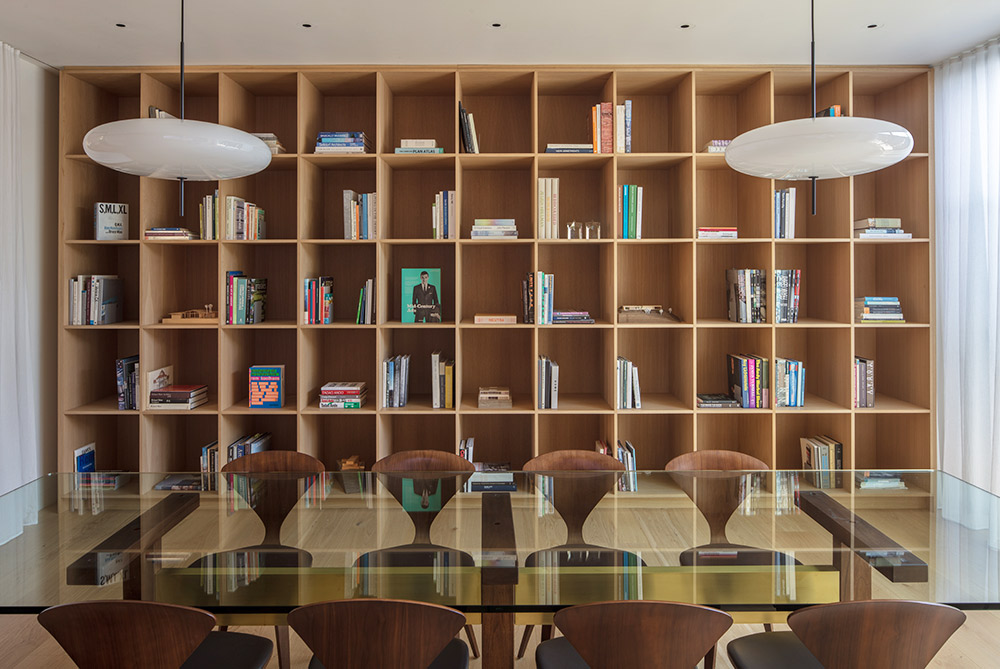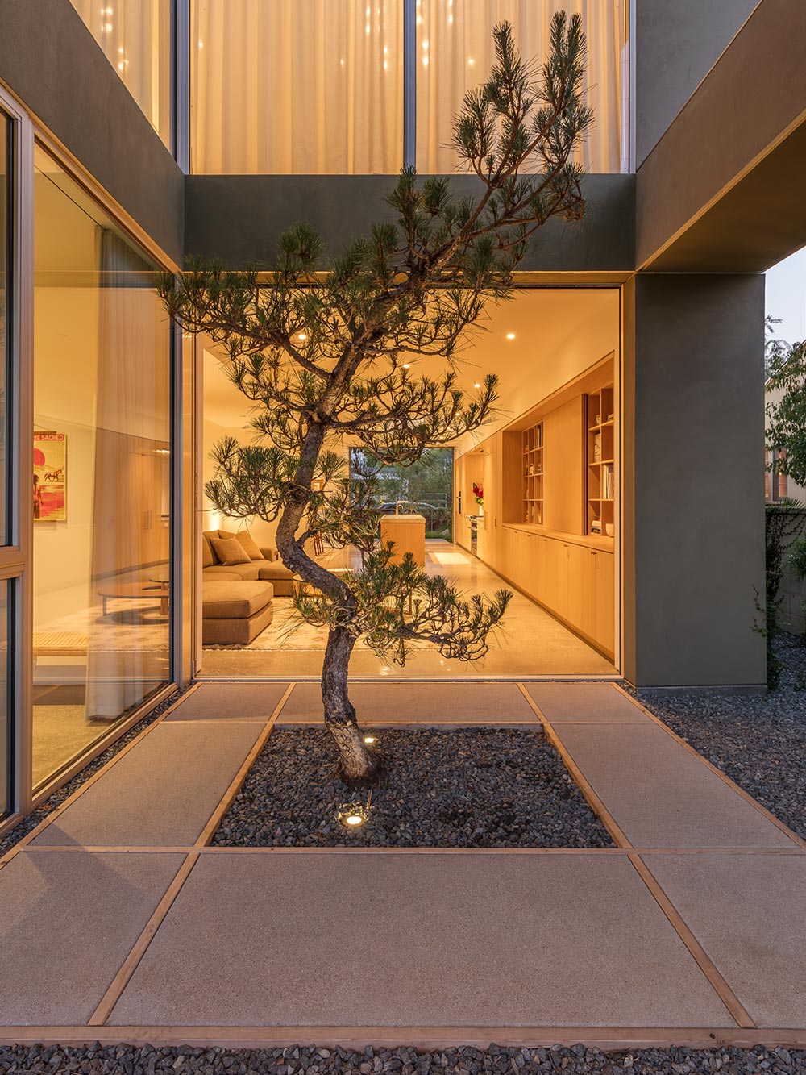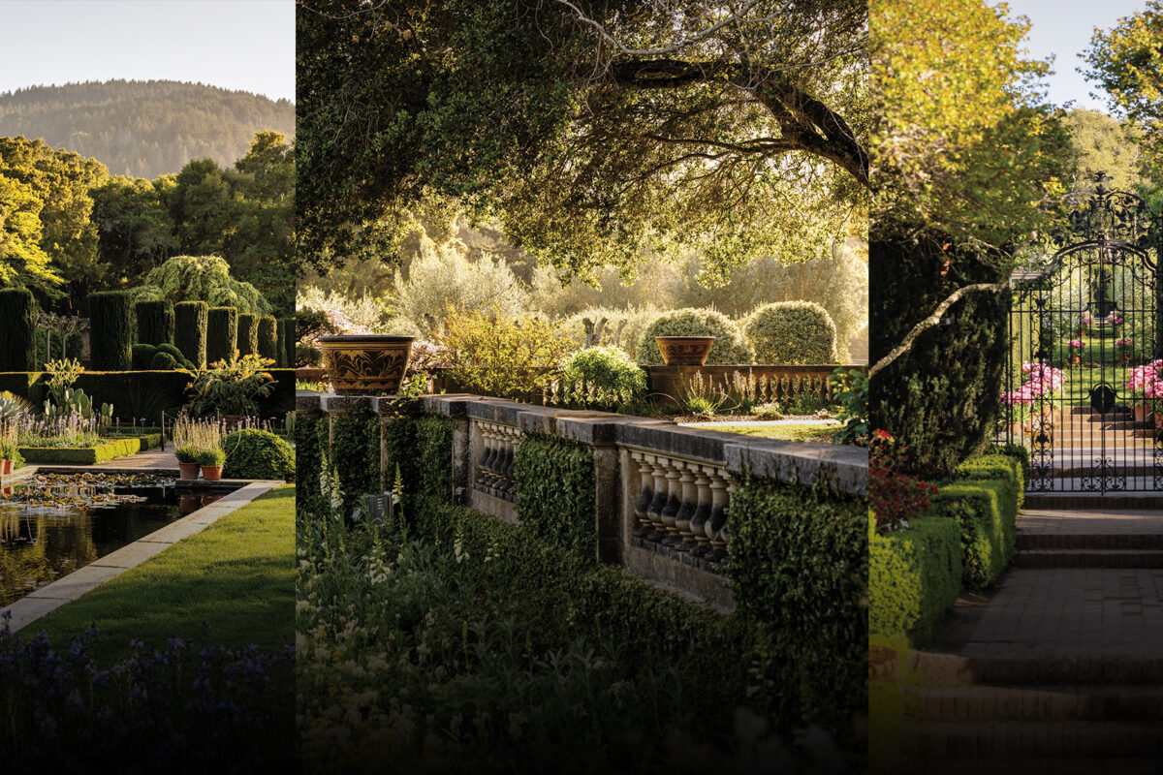Brett Woods and Joseph Dangaran are continuing the spirit of California’s great builders, designing for future decades
Words by GEMMA PRICE
In 2015, a successful clothing manufacturer tasked architects Brett Woods and Joseph Dangaran with reimagining his midcentury Encino house to answer one question: How can my home create the best experience when I entertain?
The 5,000-square-foot residence — rumored to have once been the home of Bing Crosby’s business manager, Basil F. Grillo, in the 1970s — sits on a 3-acre lot which could accommodate a home four times the size. But rather than demolish the planar Californian structure, the client wanted Woods and Dangaran’s eponymous firm to modernize the home while restoring its original architectural language and integrating reimagined outdoor spaces, including a firepit-anchored lounge, a vegetable garden and a cantilevered, corner infinity-edged pool fronting the master bedroom.
Inside, they added glowing, bespoke teak interiors and opened up the kitchen and dining spaces. From a blind approach — the property is obscured from the street and fronted by a car port and solid wood door — you enter for immediate grand views through travertine-floored interiors to the San Gabriel and Santa Susana mountains. “The house is supporting the landscape in this case,” Woods says.
Los Angeles architects JOSEPH DANGARAN and BRETT WOODS.
The pair have become known for their cooperative, collaborative approach to building end user homes and restoring historic properties since establishing Woods + Dangaran in 2013. Both born and raised in The Golden State, the men met as freshmen at the University of Southern California almost two decades ago. Close friends before they became business partners — having conceptualized their brand in the wake of the 2008 financial crisis — they cemented a foundation that feels particularly important now, as society continues to weather the COVID-19 pandemic.
From the beginning, efficiency of structure has been a key driver in Woods and Dangaran’s work, not only to create beautiful architecture but also to reduce construction costs so they can maximize client budgets in other areas. Defining a home by the L.A. landscape, rather than by its walls or even the lot perimeter, has been equally important.
Wrapping this Santa Monica home with tall hedgerows allows for plenty of natural light and areas that blend both the indoors and outdoors while still maintaining privacy.
One of Woods + Dangaran’s first builds, a single-family home completed in 2016 in Santa Monica (a design they pitched and sold in Woods’ garage in California’s time-honored startup tradition), features a second-level overhang above high hedgerows that encircle the property, and interiors integrated with the grounds via full-height glass doors and window walls so that the living space flows into the poolside area.
In the Trousdale Estates residence project — a modernization of a 1960 Rex Lotery-architected home — elegant, natural materials and master craftsmanship enhance the original midcentury vision.
Reflecting on a 2016 restoration of a Rex Lotery-designed 1960 Trousdale Estates residence — a tropical modernist family home — Woods + Dangaran redefined the kitchen and entertaining area, and added dark woods and terrazzo floors throughout. “It’s incredible when you’re standing at the kitchen sink and you can look up and see trees on the hillside. It gives you that visual depth, where the footprint of the home is not the boundary,” Dangaran says.
Woods says working and living in L.A. means everything to the duo, in part because of the city’s rich history of architects who preceded them. This August, they wrapped the restoration of Moore House, a 1950s Craig Ellwood home in Los Feliz where they created interiors rich in teak wood, volcanic ash-glazed porcelain tile in tones ranging from light caramel to dark chocolate, green Verde Borgogna marble and unique fabrics (for example, a custom bed crafted from tufted leather). The largest structural change was the addition of a new swimming pool, finished in suede gray Daltile Keystone tile and carefully oriented on the central stair axis so it has a formal feel, evocative of the residence’s original time period, and constructed using the same style of concrete masonry units that the house sits upon, sandblasted to blend.
“We feel like it’s our responsibility to help restore, maintain, renovate these historic homes in Los Angeles,” explains Dangaran, calling endeavors such as these their “passion projects.”
The WOODS + DANGARAN studio’s conference room immerses clients in the hallmarks of the firm’s work, with touches of the same modernist aesthetics found in their residential projects.
Woods + Dangaran’s sunlit, corner-lot Mid-City office — which they purchased in March 2018 before moving in the following Thanksgiving — not only provides studio space for the 11-member team, but room to showcase spatial design, fixtures and fittings. For instance, they can demonstrate cabinetry detailing and countertop thicknesses and reveals, or how metal doors might operate.
“It’s almost like a full-scale mock-up, in a lot of ways, of some of the details that we reference for our clients. So in that way, I think it’s been very helpful,” says Dangaran, adding that clients sometimes get so comfortable there that they linger to work on their own projects until close of office hours. The property also offers long-term potential, as the firm could build apartments on the land in the future. “From a financial standpoint, it made sense as a development opportunity as much as an office or studio space,” he says.
“We feel like it’s our responsibility to help restore, maintain, renovate these historic homes in Los Angeles”
Joseph Dangaran
In 2019, the team contributed to the spirit of California’s midcentury Case Study movement by finishing a 3,600-square-foot Culver City home on a lot twice that size. The neighborhood, which boasts homes originally built between the 1940s and 1960s, is now being revitalized by the presence of companies like Amazon Studios, HBO, Beats by Dre and Apple. The firm’s idea was to build a model that demonstrated that efficiently designed custom homes need not be prohibitively expensive.
Meditative atriums are a signature design element of WOODS + DANGARAN, intended to bring nature into the heart of a home, such as in this Culver City Case Study house.
In the Culver City residence, the floor plan maximizes the visual depth and width of the house. The kitchen-dining space opens onto an outdoor dining-living space to the north, and its breakfast nook to an east-facing outdoor area that takes in morning light. A family room opens into an atrium planted with a tree, which also provides light and ventilation to the upper-story master.
Pandemic notwithstanding, 2020 and 2021 are landmark years for Woods + Dangaran, with many of the firm’s “second-generation” projects coming online (although, understandably, delivery dates have moved around a little). One is Brett Woods’ own home, settled over two arroyos in Palm Springs’ Desert Palisades. Another is slated for completion this month: a two-story, 6,000-square-foot, single-family home built over two lots in Mar Vista that combines Californian resort living and a relaxed, grownup take on Scandi minimalism.
Optimally oriented to views of the San Gabriel and Santa Susana mountains, the Clear Oak Drive residence features expansive, seamless transitions between indoors and outdoors.
The team is also working on a ground-up construction in Trousdale Estates for a developer — the first such construction since the neighborhood was established in the 1950s and 1960s.
Down the line, the team is looking to design boutique hotels and hospitality projects, particularly as their work already lends itself to public-facing spaces. Their Holmby Hills Residence project (a “once in a career” opportunity, according to the firm) is a 28,000-square-foot home on a 1.5-acre lot across the street from the Playboy Mansion.
The project has yet to break ground, but when delivered, the floor program will include an entry pavilion, formal and informal living areas and kitchens, three expansive bedrooms suites and a master suite linked by glass bridge, with a 250-foot-long swimming pool connecting one level. In addition to the 14-foot-high gallery spaces — designed to house a private collection of art and freestanding sculpture — the architects have scaled the floor plans so that the home will still overall feel comfortable and livable, with handmade steel doors and windows to offer tactility.
“We would love to do some more public buildings, because a lot of our residences that we design for private clients are galleries or museums in their own right. We’re very much interested in evolving the practice into those areas,” Dangaran says.
Feature image: WOODS + DANGARAN is known for recognizing the potential of challenging sites — such as this sloping lot at the Clear Oak Drive residence — to maximize livable spaces in graceful ways. All photos by Francis Dreis.
Sept. 1, 2020
Discover more DESIGN news.


