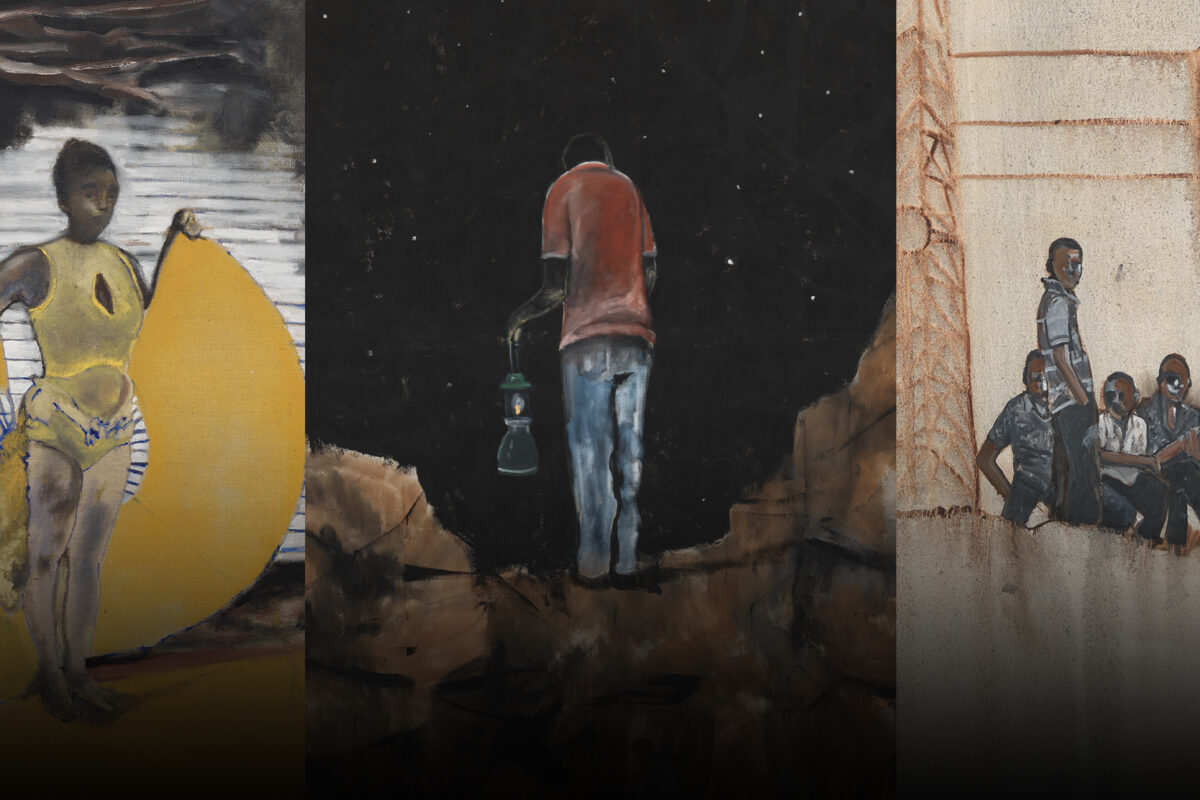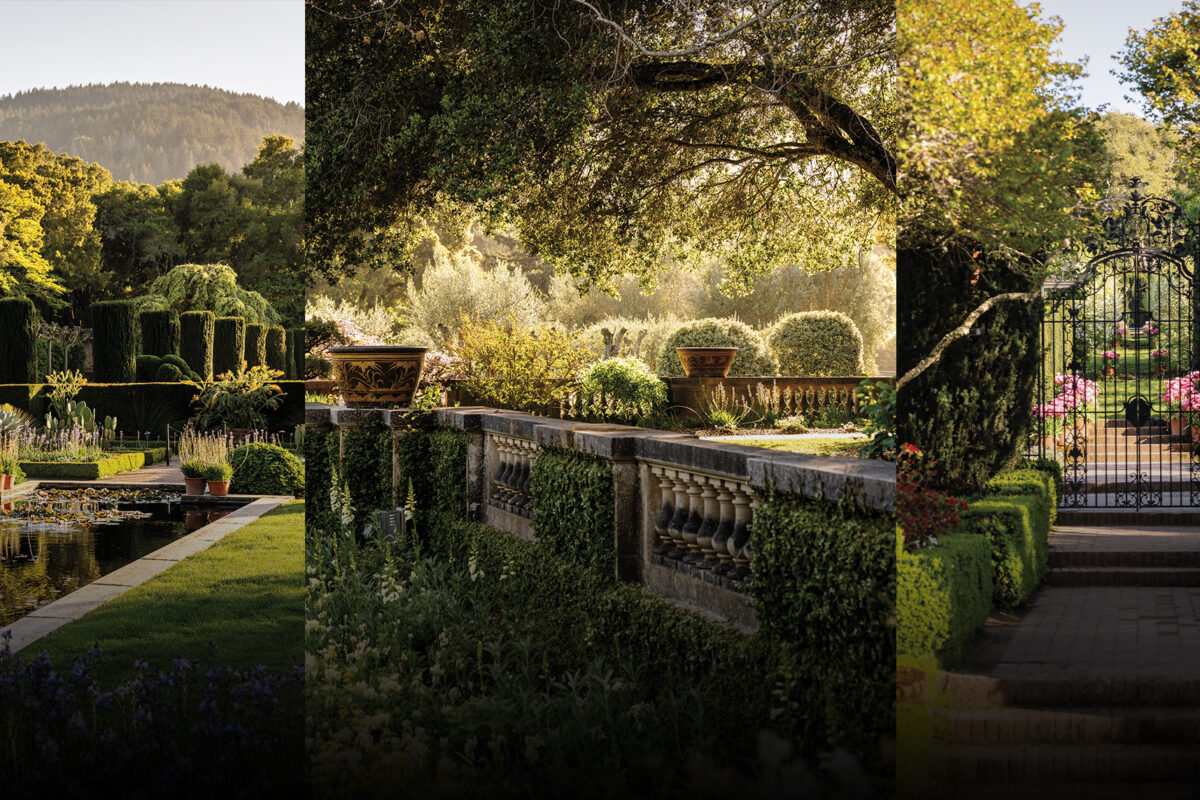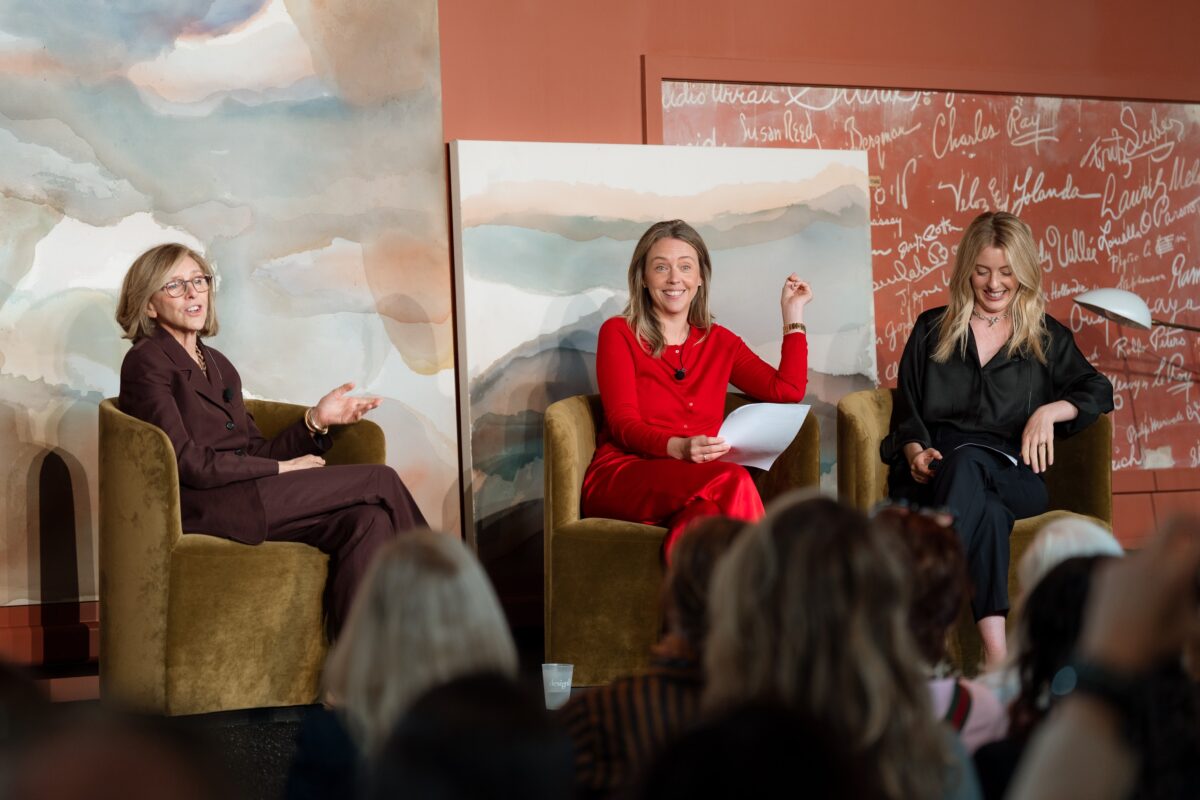This first-time design collaboration between Broad Project and StudioLuhtala, five years in the making, is ready for its closeup
Words by DAVID NASH
Photography by GAVIN CATER
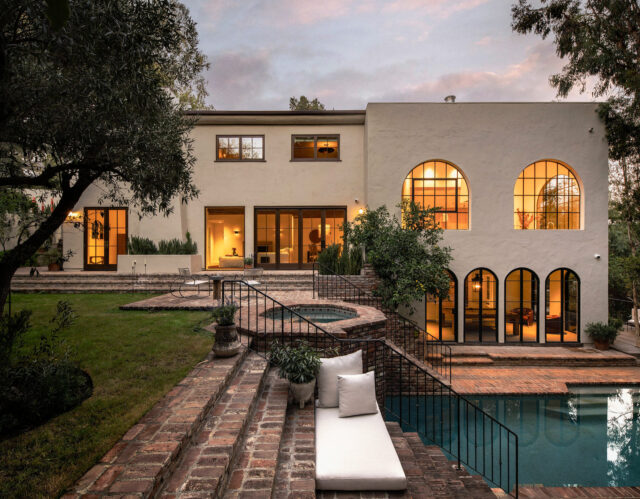
If HGTV ventured into the world of wholly scripted series and Charlie’s Angels got an architecture-and-design-themed reboot, casting for the main trio — with their unique expertise, compatibility, and effortless style — would be as easy as one-two-three.
To start, the show’s opening narration (voiced by industry icon Bob Vila, of course) would go something like this: “Once upon a time there were three very different women who studied design; afterward they were each assigned unchallenging duties, but now they work for themselves.” Enter Tanya Saban and Lucie Klimes, principals of the newly formed Broad Project, and Sarah Luhtala, founder of StudioLuhtala: the formidable triad responsible for the total transformation of a home tucked back among old-growth trees on an intimate quarter acre in L.A.’s Nichols Canyon neighborhood. “We were all independent designers when we came onto this project five years ago, during the pandemic, when Tanya bought the house,” says Klimes, who opened her own interdisciplinary design studio, LucieProject, in 2020. “Sarah and I were already doing some [design work] together and Tanya’s specialty is development, but this is our first joint venture.”
When Saban, an avid real estate developer, acquired the property, she actually planned to call it home. “It wasn’t a flip; I bought it to live in,” she says, having since taken up residence elsewhere. “It took five years to complete — from the time I closed on it until now — but the intention of moving in as the resident afforded us a lot of freedom to work on our own timeline.” Although having that freedom was beneficial in many ways, it wasn’t necessarily always on their terms. Because of the home’s position within a zone requiring project input by the Mulholland Design Review Board, the designers found themselves at a standstill. “If you live within a certain proximity to Mulholland Drive — regardless of whether you can be seen from it — you can’t drastically alter the street view of the house,” Saban says. “Even though this one can’t be seen, just being in the area, at that time, put us in a six- to nine-month queue for the board to even look at [our plans] to say, ‘Yep, this is fine.’”
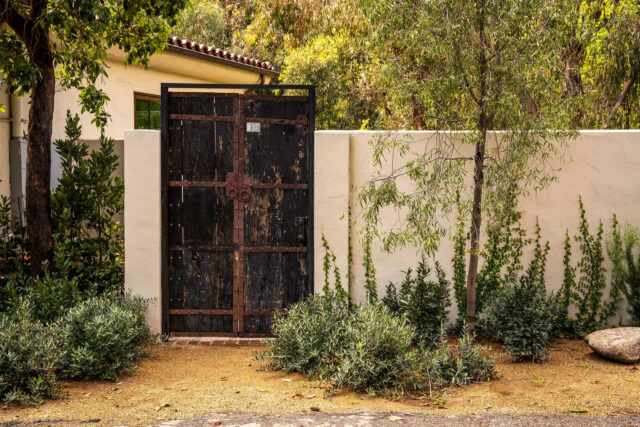
After getting the sign-off, the team was able to start work but was immediately confronted with another hurdle. “While waiting for the review we were sitting on our hands quite a bit and not able to do any demo,” Luhtala says. “Then we finally discovered what was behind the walls and stucco — a lot of water damage!” Not to be detoured, they pressed on. “Nobody wants a delay, but it afforded us the luxury to play with 15 or 20 different layouts,” Klimes says of their ability to pivot and work through any scenario. “We were all jazzed and, in this rhythm, riffing off each other’s creativity.” They ended up with a spectacularly cinematic four-bedroom, five-bathroom 4,524-square-foot terraced Spanish-inspired estate with as much character as a contemporary set envisioned by Aaron Spelling for one of his long-running hits.
Changing the home’s flow, the designers added a bedroom and bathroom on the main level. Where a patio once existed the kitchen now sits, reaping the benefits of the most glorious morning light. “When I initially viewed the house, I stood on that open patio and the first thing I thought was, ‘Oh my gosh, these trees,’ and knew it needed to be the heart of the home,” Saban says. “It’s a cliché, but the kitchen is where you live and moving it [here] was so obvious to me.” From French oak flooring, arched steel windows, and custom iron railings to handcrafted Spanish terra-cotta tiling, bespoke millwork, and Roman clay plaster walls, their inaugural project is as carefully considered as it is captivatingly soulful. “The house has its magic because of the way it’s cocooned by this wall of trees,” Klimes says. “And it was definitely a magical moment being able to work with creatives you admire.”
Step inside this pilot project worthy of an Emmy Award for Outstanding Production Design.
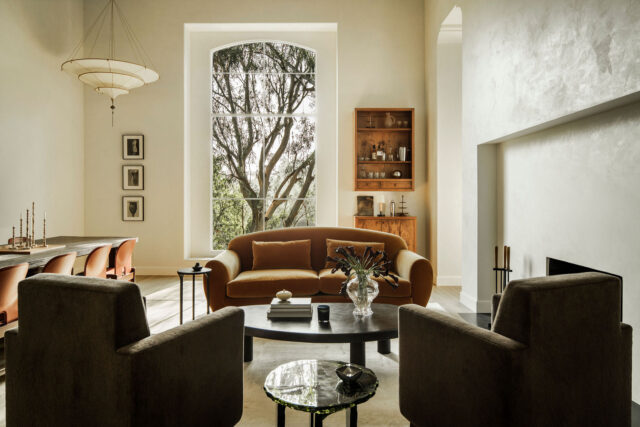
Living Room
What is actually an open-concept living-dining space was centered on the new 14-foot-high window and low-slung fireplace. “The pivot points are definitely the window and the fireplace; that’s what everything is designed around,” Luhtala says. “We replaced the existing window and worked on the proportions of the panes, and where it laid on the elevation, so you can really capture the views of nature, and we brought the fireplace down closer to the floor, so it kind of disappears into the wall.” The sofa and coffee table were conceived by Broad Project and fabricated by Dusk, the rug is from Amadi Carpets, and the custom two-piece corner bar hutch was also designed by Broad Project and fabricated by Jack Richardson.
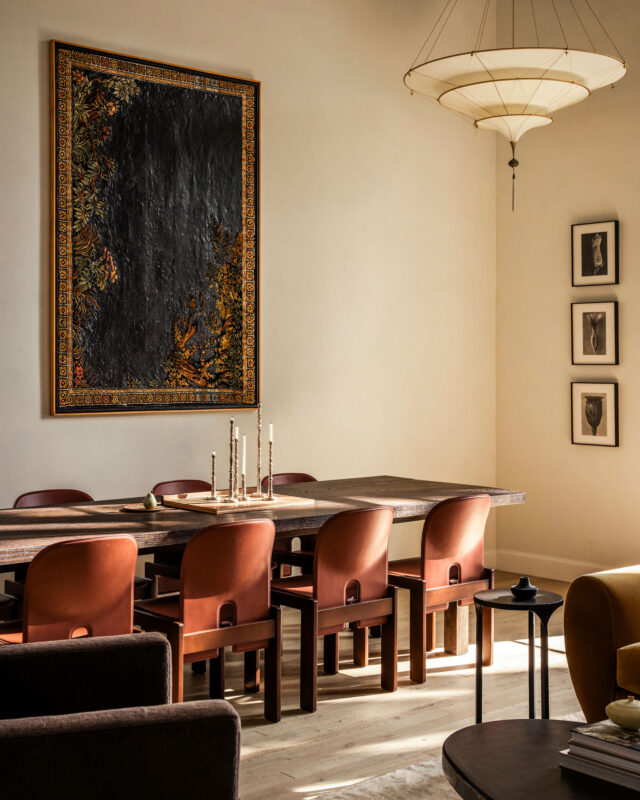
Dining Room
“We had our contractor mock up that Fortuny Scheherazade pendant three-dimensionally in cardboard, in three different sizes, before landing on the exact size and placement,” Saban says. “There’s an art to [placing] that particular light, so getting it right was a big part to closing the loop on the dining room furniture.” The custom 10-seat Broad Project dining table, fabricated by Dusk, is surrounded by a set of vintage Scarpa chairs from Italy.
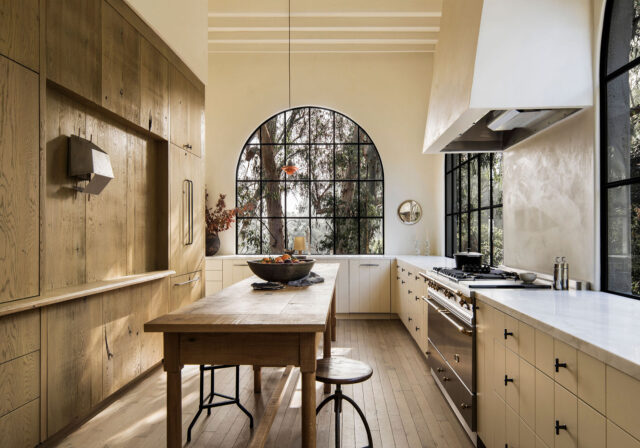
Kitchen
“Once we decided the kitchen was going to be here, the windows were the driving factor,” Saban says. “So Sarah came in with drawings, sketches, and solar studies to determine where they should be placed.” Illuminated by the morning light that dances through the old-growth trees is a cozy Roman clay plaster-clad room with an expansive custom Broad Project island surrounded by antique stools from Den in East Hollywood. Overhead is a vintage Poul Henningsen pendant.
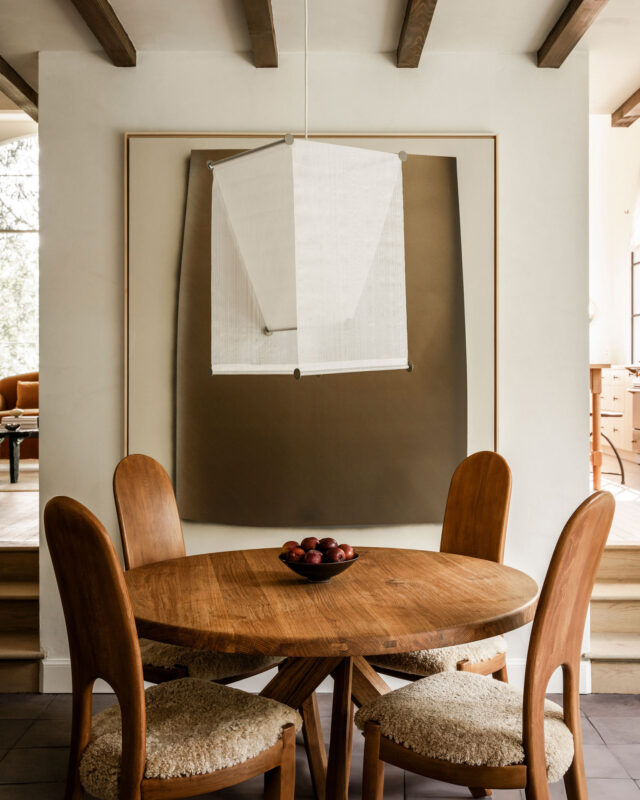
Den-Dining Room
“It’s informal and cozy down there,” Klimes says. “And a play between modern and traditional styles.” Just steps down from the main living area, a family space pulls double duty as an additional dining area and den. Vintage dining chairs from Galerie Half have been refinished to match the Pierro Chapo table. Above is an Achille and Pier Giacomo Castiglioni for Flos pendant. Separating the dual-purpose family space is a custom Broad Project sofa and ottoman. The rug is from Nordic Knots and the vintage pigeonhole desk and chair in the corner of the room is by Swiss architect and designer Pierre Jeanneret. A large picture window looks out to the back lawn and expansive French doors lead out to the pool deck and yard.
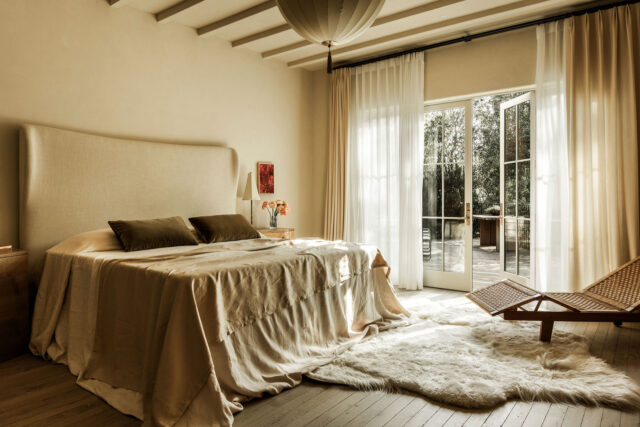
Primary Bedroom
In what Saban refers to as a “butterscotch dream,” the primary bedroom is outfitted with a custom Broad Project bed flanked by custom nightstands fabricated by Jack Richardson, a rug from Amadi Carpets, and a Woka pendant floating above. The Broad Project–designed dresser was made a reality thanks to Dusk’s expert fabrication.
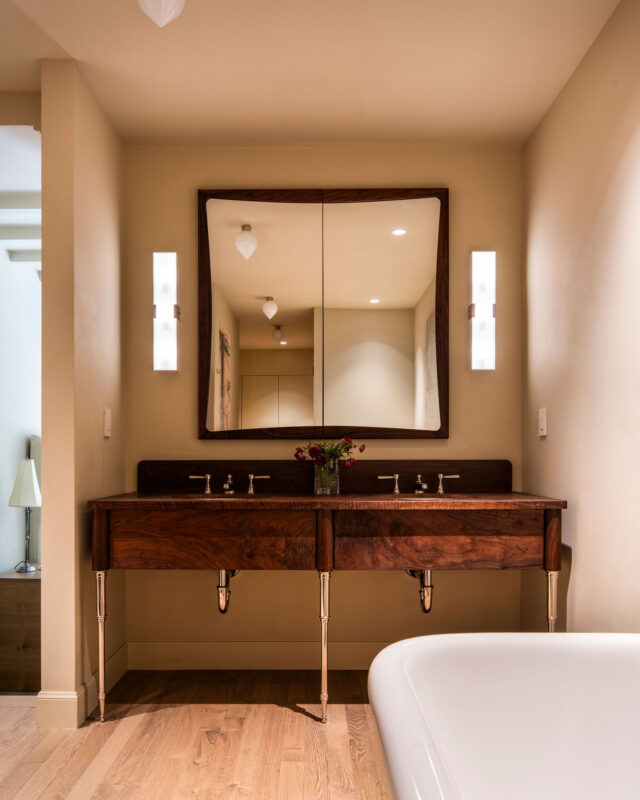
Primary Bathroom
“We first bought the legs and designed the rest around them,” Luhtala says of the custom walnut double vanity. Above the vanity is a custom-designed mirror with curved wood detailing that opens to reveal a large medicine cabinet.
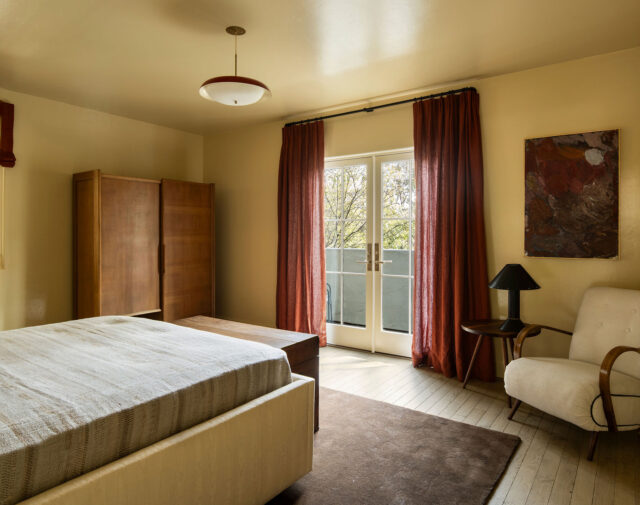
Guest Bedroom 1
The high-gloss paint in this room is an anomaly in contrast to the rest of the home’s Roman clay plaster walls. The custom bed is inset into an alcove to create a cocoon effect. The hutch from Den is by Robert Guillerme and Jacques Chambron. At the foot of the bed is an antique trunk sourced from Roundtop, and the vintage chairs were also a find at Den.
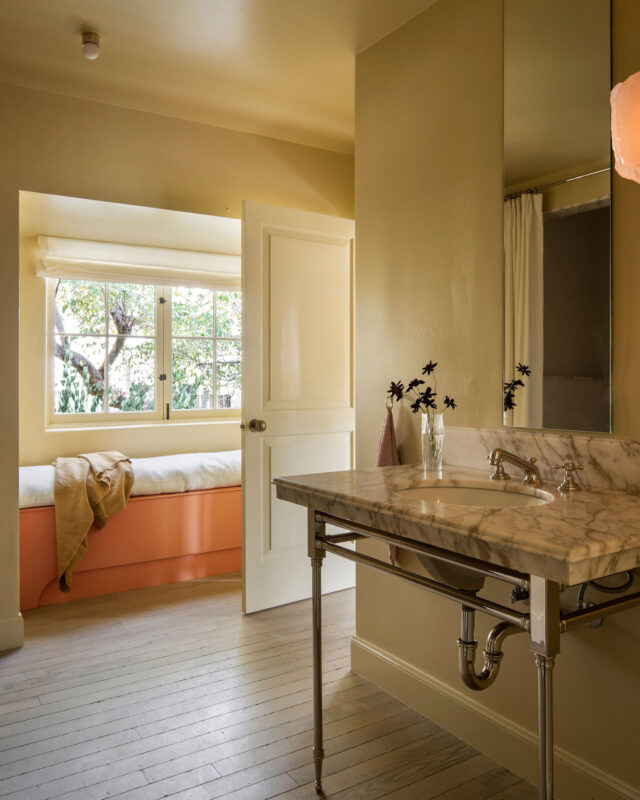
Guest Bathroom 1
In this serene space, a window bench has been painted in a bright shade of sherbet from Farrow & Ball for a surprise pop of color. To the side of the sink is a vintage Kalmar pendant from the 1970s.
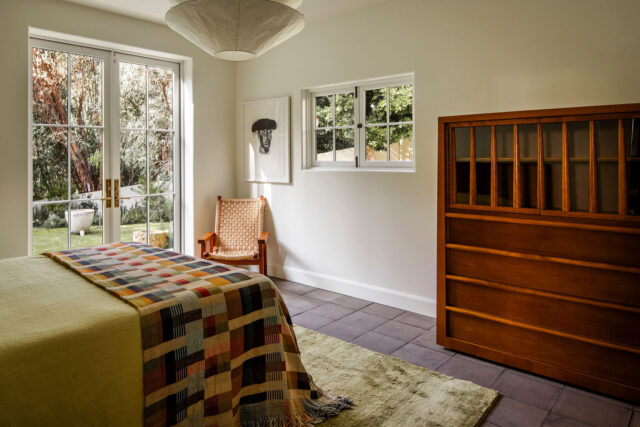
Guest Bedroom 2
Ideal for visiting friends or family, this quiet refuge offers French doors that open to the backyard. The pendant light is by Ingo Maurer, the rug is from Amadi Carpets, and the Michael van Beuren chair was sourced through Den.
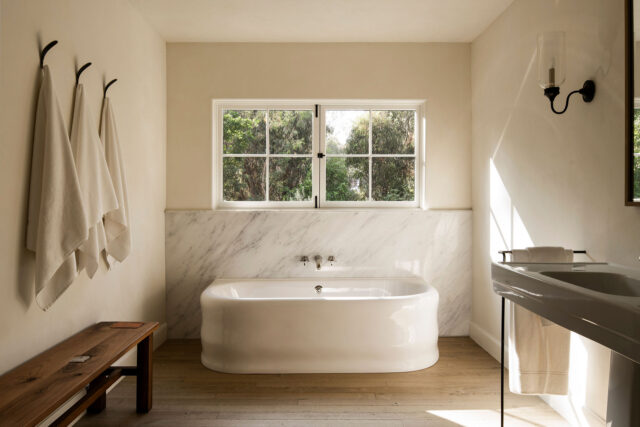
Guest Bathroom 2
The sink and tub in this guest bathroom are both from The Water Monopoly. A custom-designed towel rod is a favorite of all three designers. “It actually goes directly into the floor and the drywall,” says Saban. “We love a good towel rod moment.”
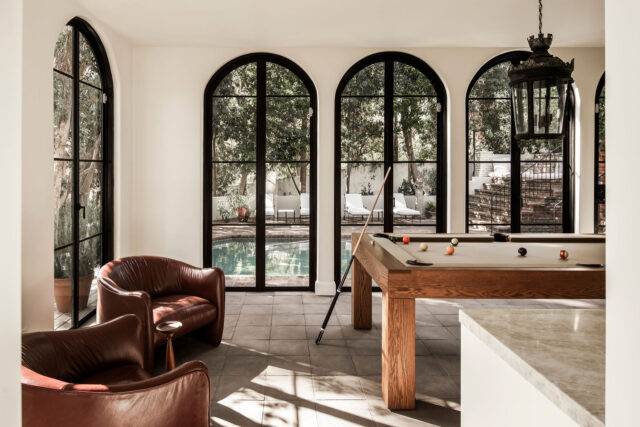
Pool Room
“We call it the pool room because, obviously, it’s next to the pool, but then it also has an actual pool table,” Klimes says. The pool table is from Pool Tables Los Angeles and the pendant is from Köing Gustav Interiors.
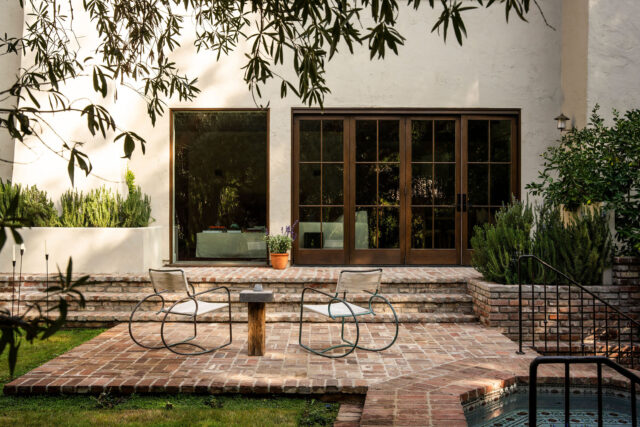
Patio and Pool
“We studied this space a lot and decided to make a larger landing,” Klimes says of the area just outside the den. Here a pair of vintage Walter Lamb chairs flank a Galerie Half cocktail table, offering the perfect perch from which to view the home’s interiors when illuminated at night.
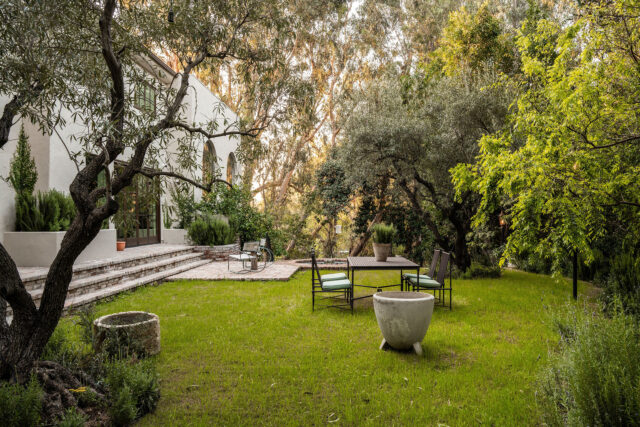
Side Lawn
“It’s a sweet little vignette, and an escape from L.A. life,” Saban says of the side lawn and its lush surroundings. The Willy Guhl planter was a discovery during a Roundtop buying trip and the table and chairs are from Den.
May 5, 2025
Discover more DESIGN news.

