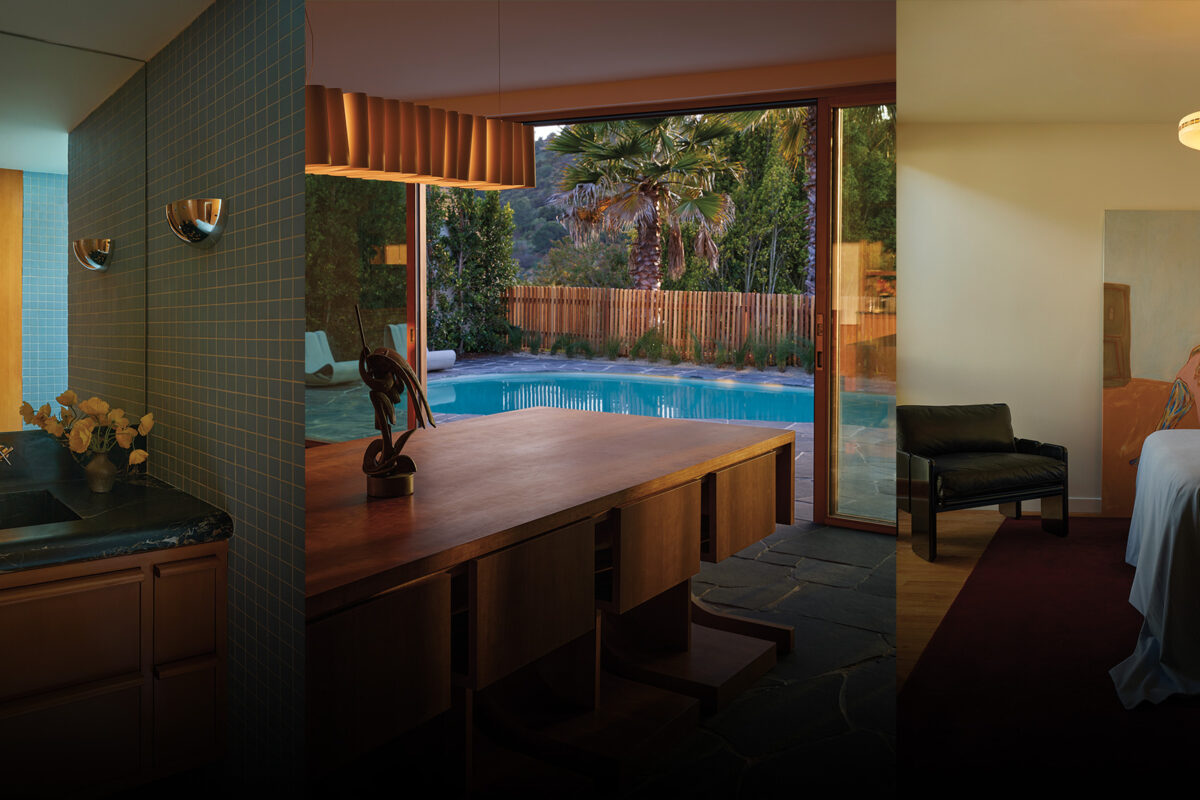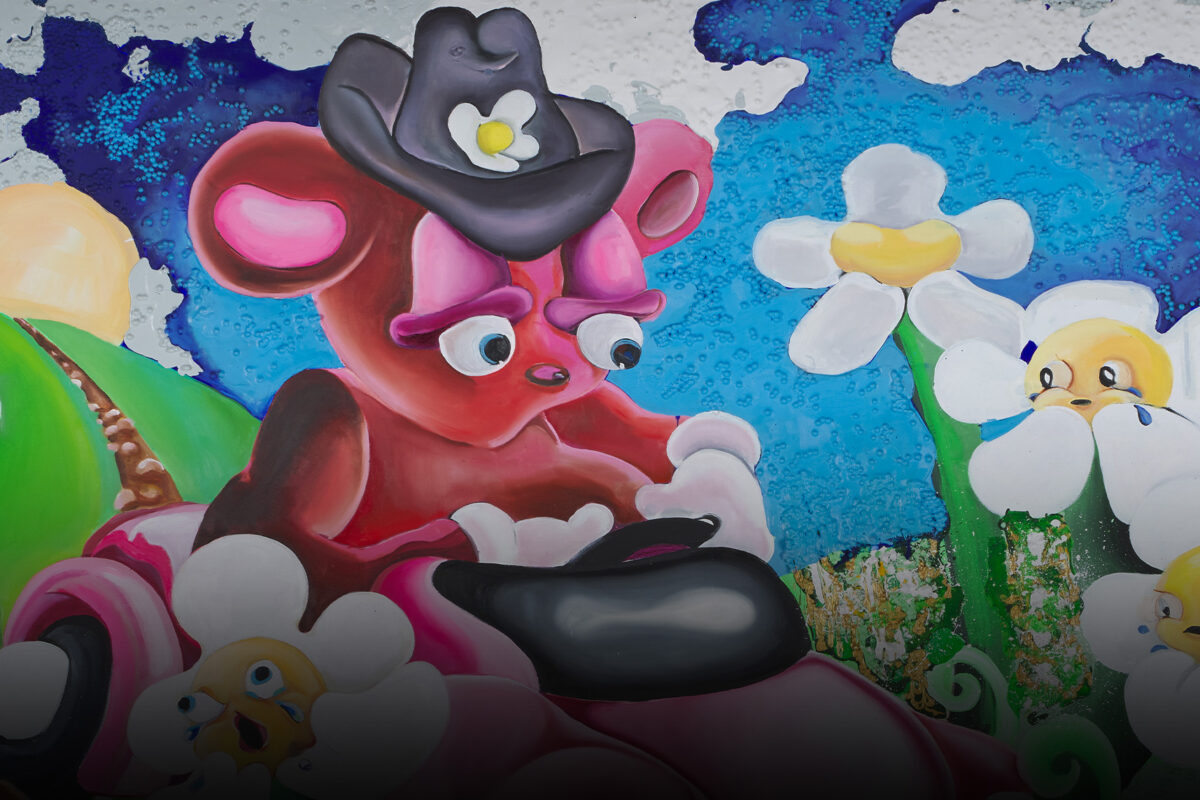One design-savvy couple’s desert oasis is a light-filled work of art
Words by DAVID NASH
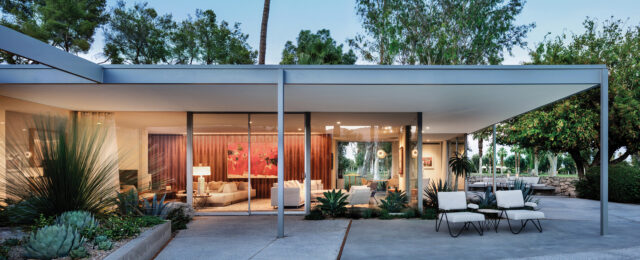
What began about nine years ago as the search for a shared desert getaway with close friends became one couple’s hunt for their very own part-time West Coast retreat — one with plenty of character and an architectural pedigree befitting the aesthetes who call it home.
“My husband, Steven, loves driving and he’d been flying every two weeks to California just to go driving,” says Lucien Rees-Roberts, a partner at his eponymous New York City interiors and landscape design firm. “He’d been doing that for four or five years, and we had some friends in the film business in Los Angeles who were looking for a house in the desert, so we thought it might be fun, at that point, to share a house with them.” Steven [Harris] — himself a partner architect at his own namesake New York firm — had even found an ideal property when the pair and their friends made the decision to look separately. “Luckily, we realized that however much we loved them, it was probably not the best thing to share [a vacation house] with friends,” says Rees-Roberts, laughing.
Just a few months later, in January 2016, a local real estate agent they’d been working with got wind of an impending listing in his neighborhood. Despite its somewhat deplorable state, the house was ideal for the couple. “We flew out that weekend to see it and in spite of it being added onto and not in great shape, we realized its bones were really spectacular,” says Rees-Roberts. They landed a midcentury masterpiece in the rough, known as the Charney House, overlooking the Tamarisk Country Club’s golf course.
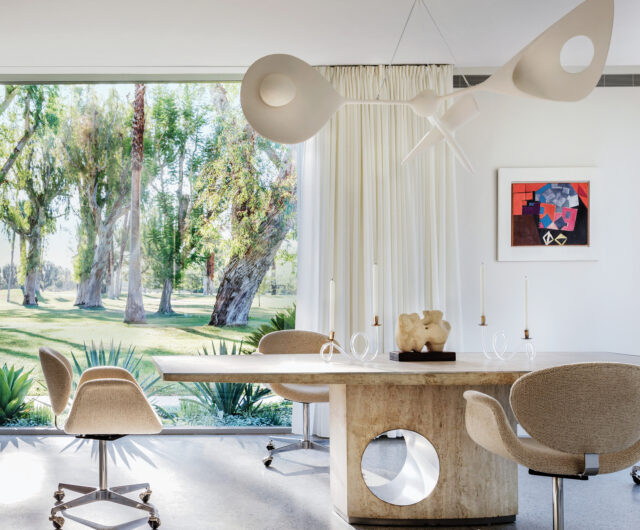
Completed in 1957 and named for its original owners, Sydney and Rachel Charney, the nearly 3,000-square-foot, four-bedroom, four-bathroom home — with a separate casita and sweeping views of the San Jacinto and Santa Rosa Mountains — was designed by midcentury architects Donald Wexler (a disciple of Richard Neutra) and Richard Harrison. “It was actually the first project they did together,” Rees-Roberts says of the pair, who until that point had worked for architect William Cody. “When we took possession, we found Wexler’s drawings in a closet and, from what we can tell from sketches [originating from Cody’s office], they took the project from him.”
Another surprising find, apart from the fact that the home was one of the first built on the golf course, was that the gardens were created by landscape architect Garrett Eckbo, who championed the idea of indoor-outdoor living. “It was one of his earliest residential gardens,” says Rees-Roberts. “And one for which he drew inspiration from a [Wassily] Kandinsky painting, so everything is on an angle — diagonals and so on. And what it does to the garden, which is less than half an acre, is make it feel much bigger as it blends into the golf course.”
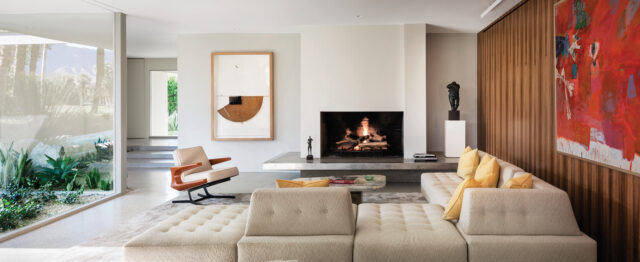
Before moving in, the couple had to undo a few updates that occurred sometime in the 1970s. “They added a sunken bar in the living room where there had been a sunken garden that [tied into] the garden outside and that destroyed the view out to the mountains,” shares the designer. “And they covered the fireplace in a blue granite, which was horrible.” The primary bedroom and a guest bedroom fared no better in the previous owner’s attempts to enlarge both, extending the spaces out to the edge of the overhangs on their respective porches. “We removed both additions; it was nice to take them back to the original and very special character of the home.” They kept one addition intact, however. “They extended the dining room, and that’s something we didn’t change because it affords wonderful views on three sides,” Rees-Roberts says about one of their favorite rooms. “It’s where everyone hangs out because of the views of the mountains and the light that comes through in the mornings — it’s so wonderful.”
Following a seven-month renovation period, the designing duo were able to move into their sun-drenched desert oasis, where they spend several weeks-long stretches each year. And, not surprisingly, the approach they took to outfitting their home is no different from how they work with their respective clients. “It’s really about the space [itself], the location, the way the sun comes in, and the views — you want to make the most of it. It just gives you that much more freedom to develop your ideas and how you want to enjoy the house.”
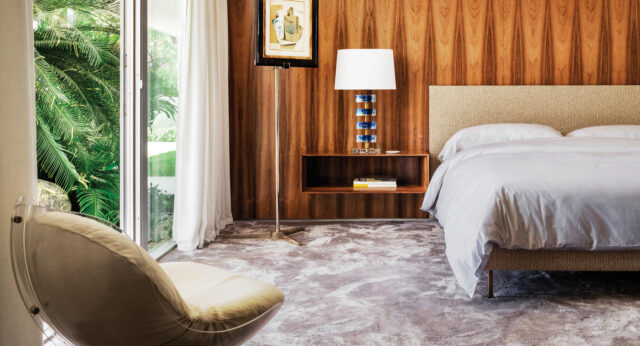
Feature image: Rees-Roberts custom-designed both the sofa and coffee table for this secondary seating vignette. The vintage French armchair was designed for a Bordeaux city hall. “It’s such a sculptural piece,” he adds. “I think there were eight or ten made, and I bought two of them.”
January 8, 2025
Discover more DESIGN news.



