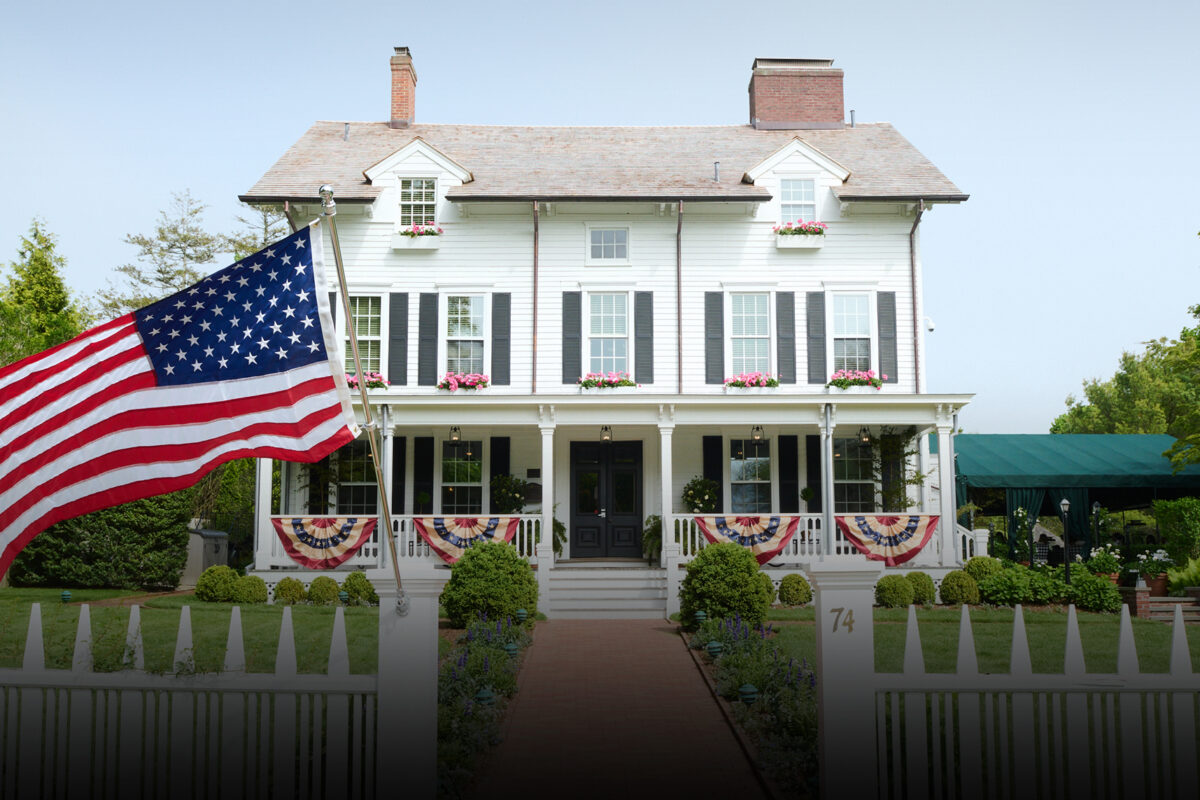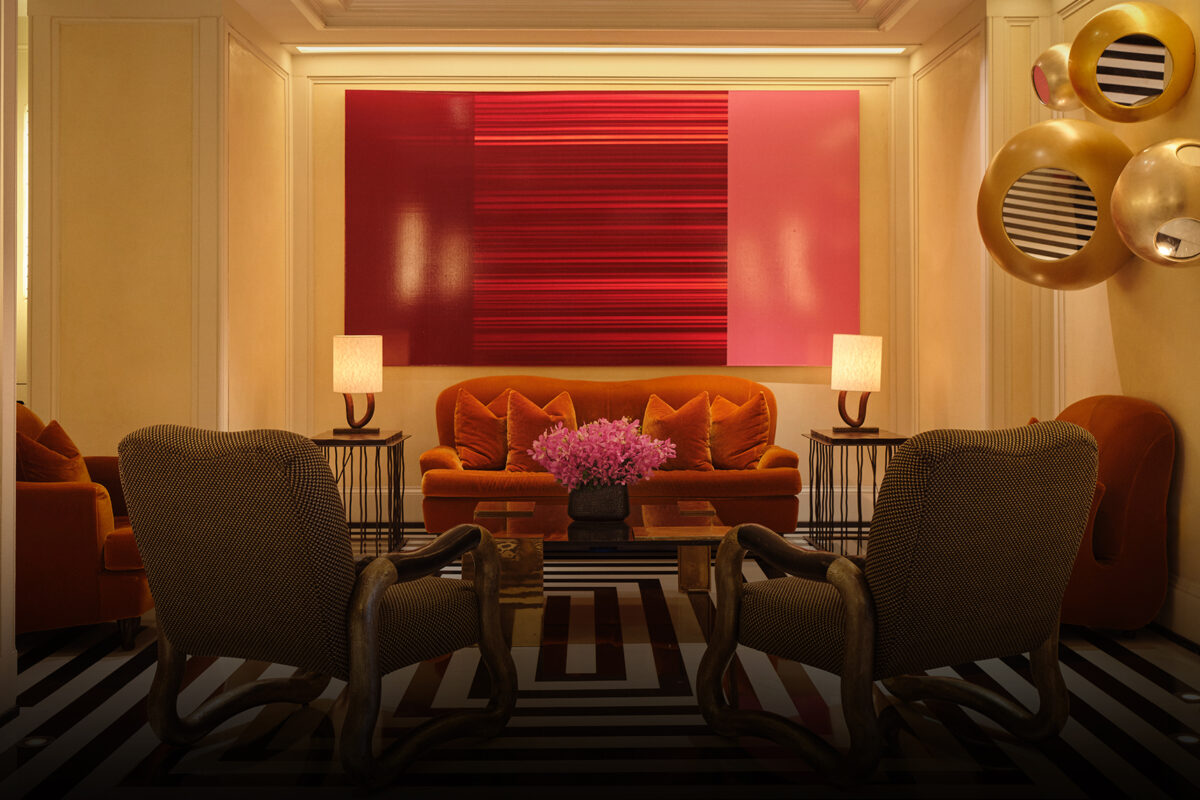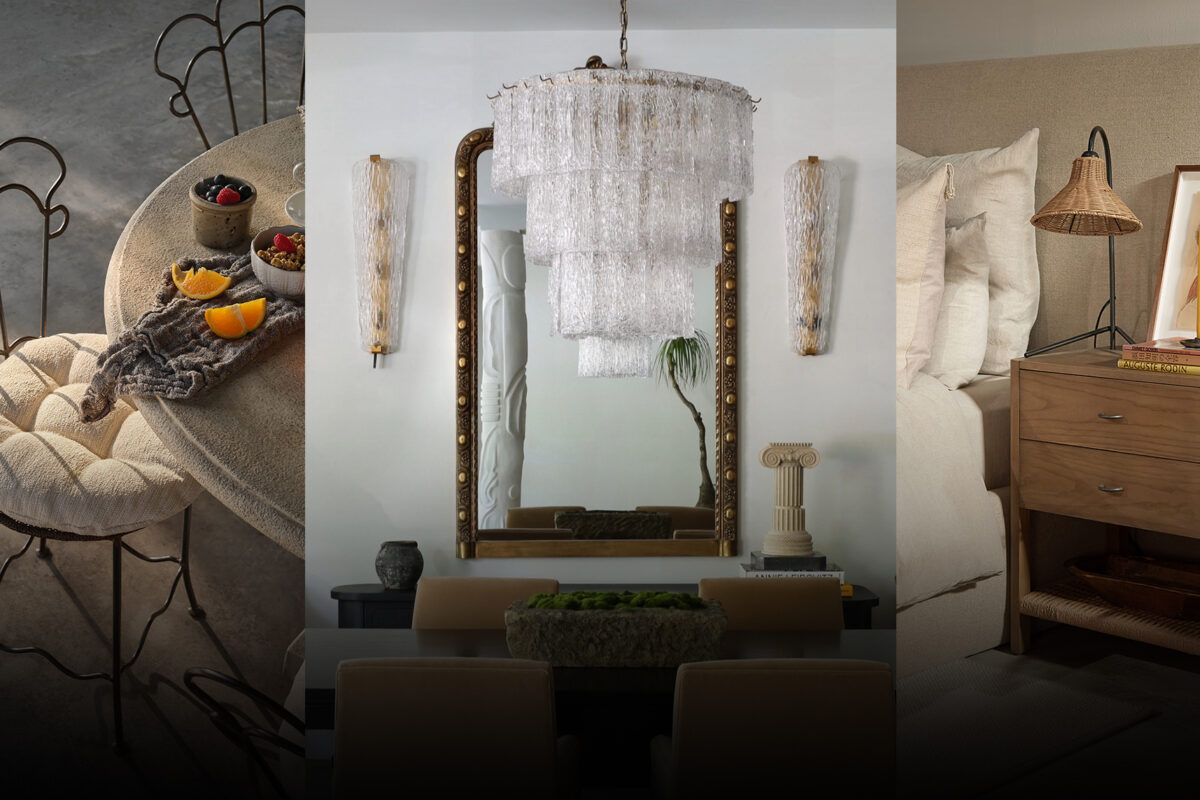Reimagined by House of Rolison, this long-abandoned home is once again a secluded suburban retreat with inspiring San Gabriel Mountain views
Words by DAVID NASH
Photography by GAVIN CATER
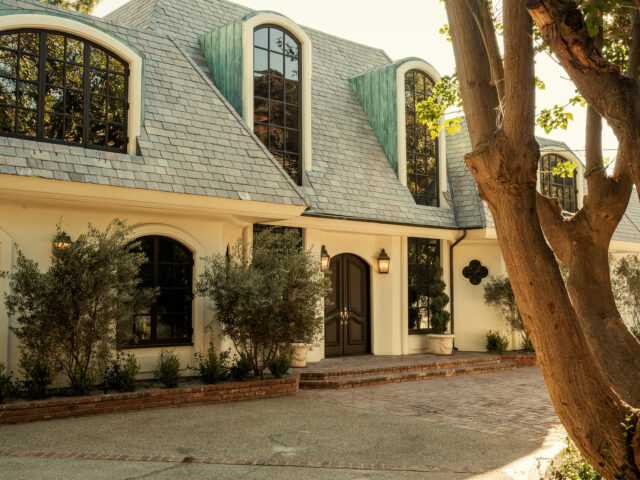
Just a mile-and-a-half northwest of the Rose Bowl is a secluded home of Provençal proportion. When passing through its double-gated entry and up the tree-lined drive, the property will instantly transport you from suburban Pasadena to the idyllic French countryside.
The house became an instant obsession for Los Angeles developers Amanda Leigh and Taylor Hahn. “It has so much architectural character to it that we were absolutely obsessed — the custom components are completely incredible and really weathered the test of time,” says Leigh. She and Hahn founded their development and design firm, House of Rolison, in 2022. “It had actually been vacant for four years and, in a funny way, seemed almost like a time capsule: there was still a bunch of furniture and old car keys [lying around] — it looked like someone just got up and left one day.”
The most plausible explanation the pair received was that the previous owners moved out of the country and the home was left to a family member who eventually put it on the market in fall 2023, when House of Rolison scooped it up. “It’s an extremely special property and so private, but it was dusty and run down and just sitting there sad,” says Hahn. Hidden almost in plain sight, the 6,200-square-foot, six-bedroom, six-bathroom, French chateau–style residence built in 1988 on just over half an acre has breathtaking views of the San Gabriel Mountains. “It’s tucked back and really special to have a property [like this] that’s in the middle of busier neighborhoods,” Leigh says of its North Arroyo location. “It’s like someone just plopped it here. It has an old-world feel and doesn’t look like anything else in the area.”
It took the developers a little more than a year to complete the painstakingly detailed process of restoring and utterly transforming the ramshackle chateau. “We really had to carefully go through it, take it apart, and then put it all back together,” Leigh says, noting issues of age, negligence, and questionable design decisions. “For instance, [at some point] they painted over a beautiful cedar ceiling in the foyer that we had to sandblast through, and then sand by hand, which now looks as it was meant to.” Other corrections were more than just cosmetic: a bridgeway connecting two ends of the second floor had been removed and had to be rebuilt; the flooring was a mix of tile, wood, and partial laminate throughout that required cohesion; and all the custom clover-shaped windows had to be milled and trimmed to match. “Basically, not a single finish in the entire house is original,” says Hahn.
From a rundown, neglected manse in suburbia to a little slice of rural France, this home’s transformation will have you saying c’est incroyable! houseofrolison.com.
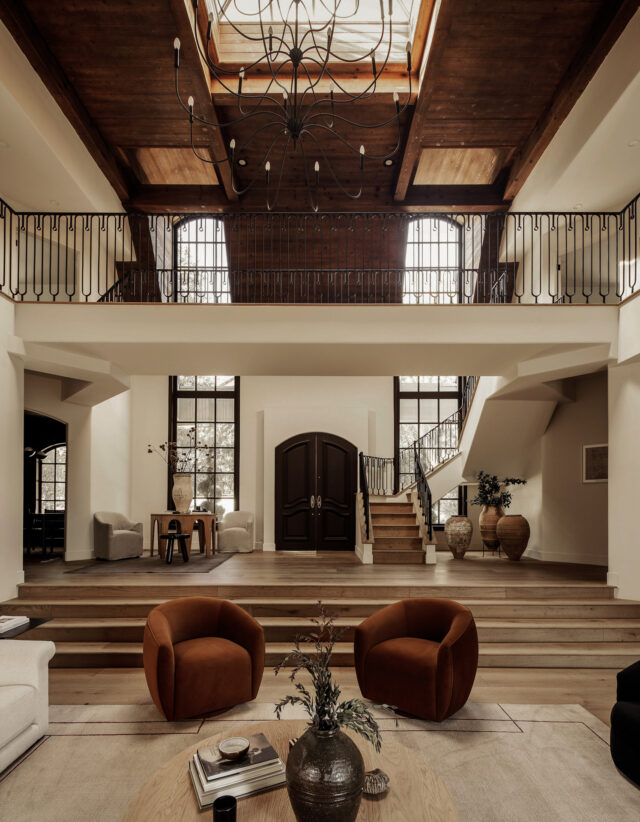
FOYER
When the pair began opening things up in the space, they realized there had originally been a bridgeway connecting two ends of the upper living level that needed to be reinstalled. It also required replacing and reinventing all the iron railings. “There’s a lot of whimsical architecture to the property, so when we chose the components for the railings, we really wanted to play into that,” says Leigh. “So, we consulted with our ironworker to come up with something swirly that also met an updated code.”
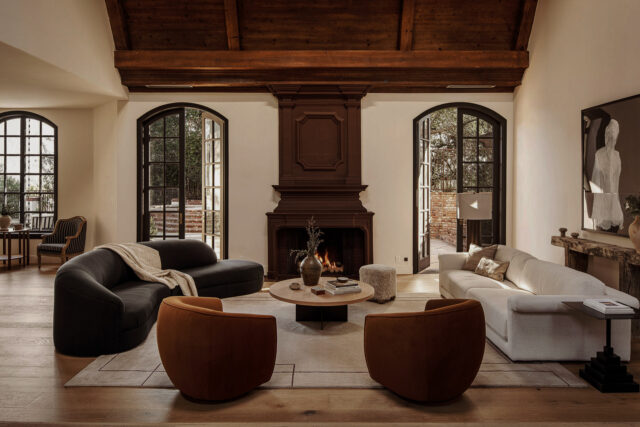
GREAT ROOM
At some point in the home’s 36-year history, the cedar ceiling had been painted over and had to be sandblasted then painstakingly hand-sanded and refinished. “We also relined and updated the original fireplace by painting it a darker color to draw more attention to it — we’re really into burgundy right now,” says Leigh. A wrought iron Lulu and Georgia chandelier was selected to reign over the space. The pair also selected nine-inch oak paneling for the flooring throughout the home.
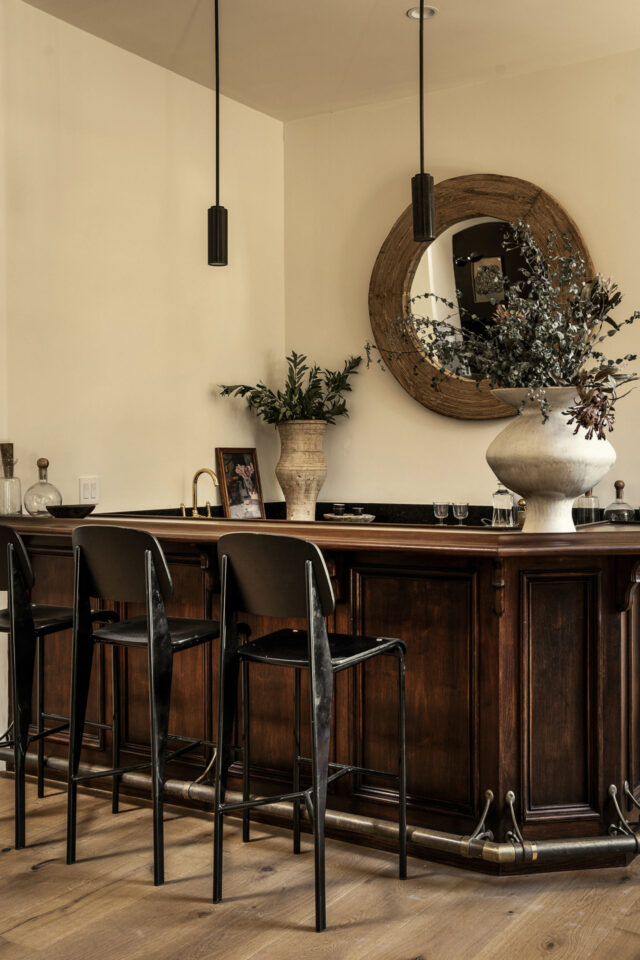
BAR
An updated bar has become a focal point and gathering spot to the left of the fireplace in the great room. “It was partially there, but with a big cabinet system and granite counter, so we had someone come in to restore it by hand,” says Hahn. Streamlining the vignette meant removing the unsightly cabinetry and countertop and refurbishing the foot railing. “We were also able to save the really special handmade copper sink — it’s gorgeous.” RH pendant lights hang above the black absolute slab countertop.
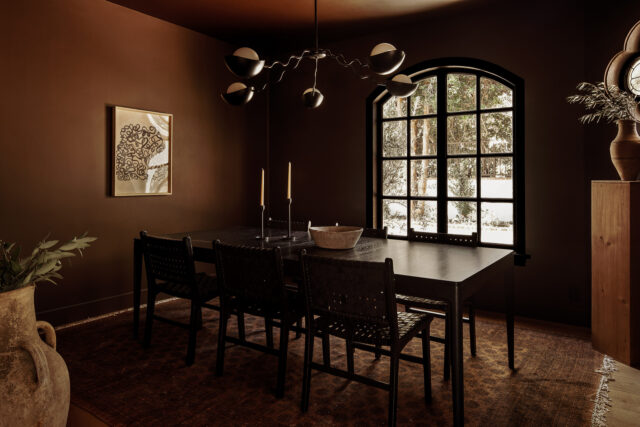
DINING ROOM
“There was so much water damage and we basically had to rebuild most of the windows which weren’t something we could send to a fabricator,” says Leigh. “They had to come out and do it on site and mill each piece back together as with the clover-shaped windows in here (and throughout the home).” Over the dining table is a Kukka chandelier by Lulu and Georgia. “When there’s a lot of white space, we like to go dark and moody depending on how much natural light you get,” Leigh explains of the walls painted in a color called Barista from Benjamin Moore. “Luckily here there was such a big window that we were able to play with darker colors to create a nice, cozy space.”
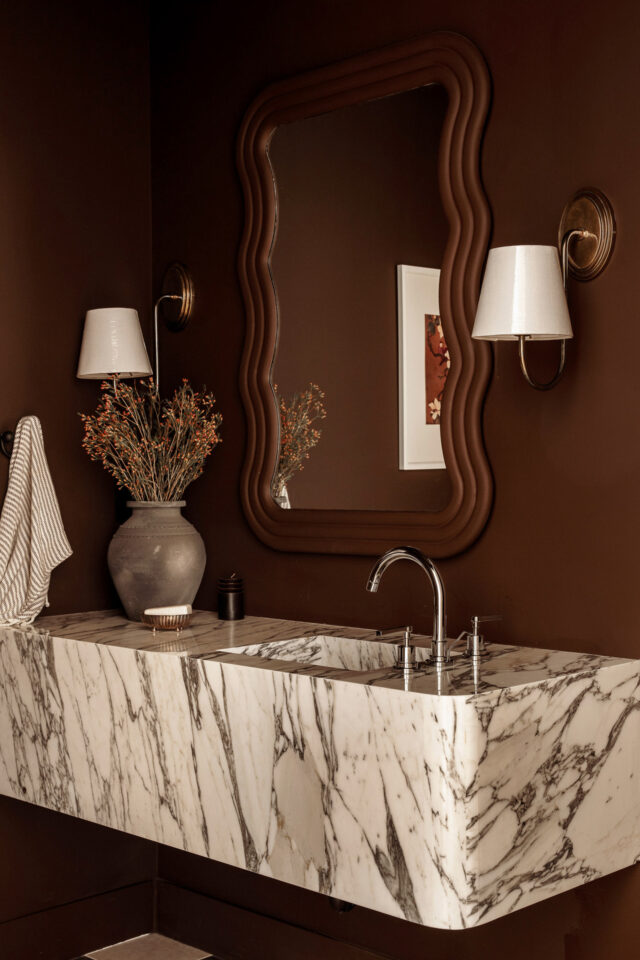
POWDER ROOM
Painted in a complimentary color to the dining room for a similarly cozy effect, this jewel box space has been outfitted with a custom floating Arabescato marble vanity, a Wendolyn mirror by Lulu and Georgia, and checkered marble flooring.
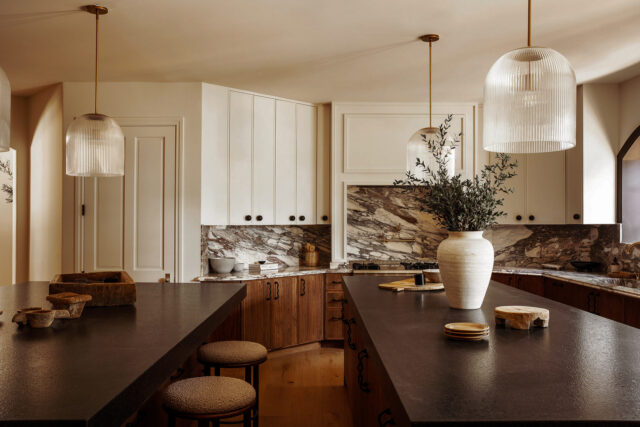
KITCHEN
What was once a chef’s nightmare has been transformed into a space packed with character — and plenty of storage. “Originally, there was just a single island and a ton of dead space when you walked into the weird horseshoe-shaped room,” says Hahn. “So, we added a second island, but we sidestepped them, so you felt you had enough room [to work].”
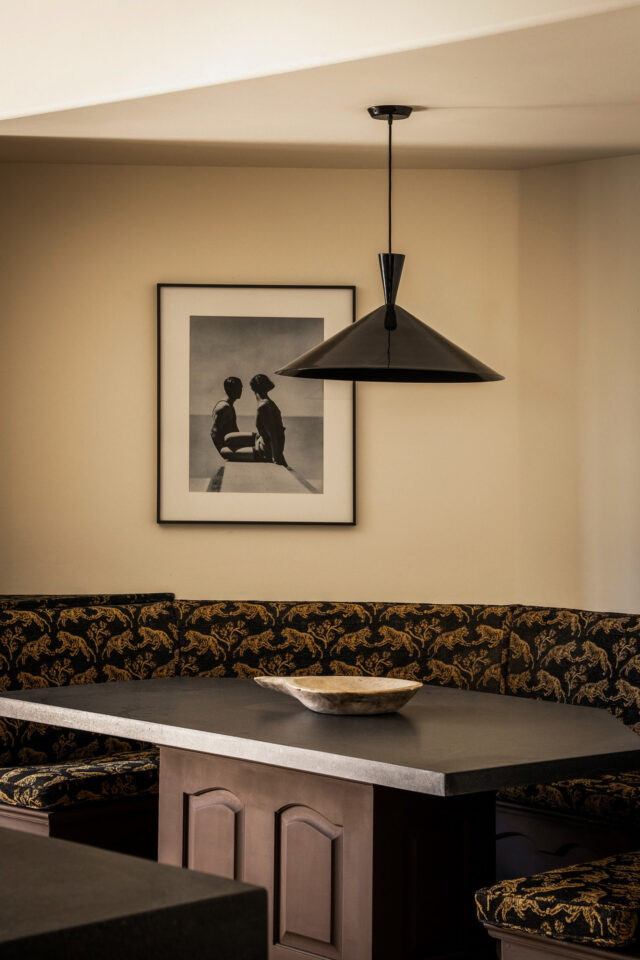
BREAKFAST NOOK
“We wanted the space to feel more playful, so we installed a fun patterned upholstery [on the seating],” says Hahn. “It’s now quirkier and not all neutral or tonal.” The paneled table with the Absolute Black granite slab and the banquette are both custom, and the gold tiger print jacquard fabric by Sarah Sherman Samuel is from Lulu and Georgia.
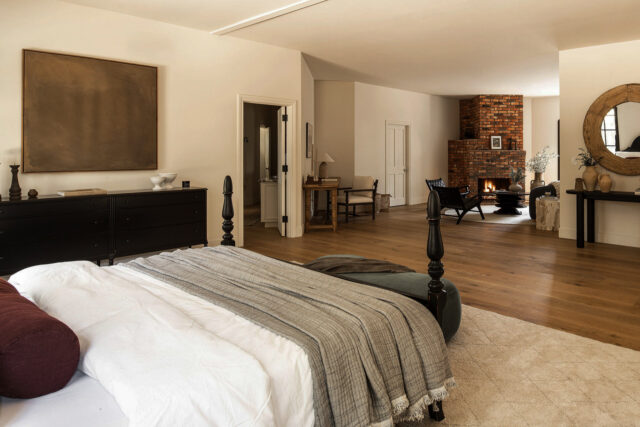
PRIMARY BEDROOM
“We wanted to separate the sleeping area with a little living room space,” Hahn says. “And the fireplace was so bizarrely painted white with what had to be the first-ever flatscreen television mounted on the wall next to it.” The pair took inspiration from the beautiful brick throughout the home when refacing the fireplace. “We bought a bunch of reclaimed brick and reframed it and rebuilt the façade to fit the space.”
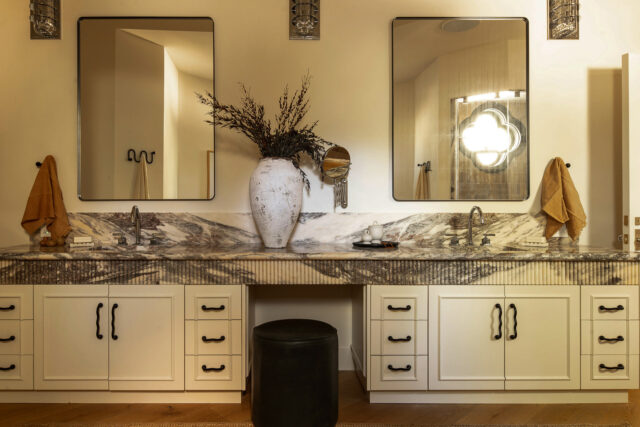
PRIMARY BATHROOM
“The sink is extremely linear and huge: it’s probably 14 feet long and runs the whole right side of the space,” Leigh says. The duo also needed to make sense of the layout by leaning into the overall size. “The bathtub is huge — the water bill will be unbelievable. It’s like a mini pool,” says Hahn, laughing. “Nothing would really fit there, so we wanted it to feel intentional — a freestanding tub on a pedestal would have looked ridiculous.” Calacatta Viola antique marble was used for the vanity and sunken bathtub, while handmade zellige Moroccan tiles clad the step-down shower. The lighting is from RH and the hardware was sourced through Lo & Co Interiors.
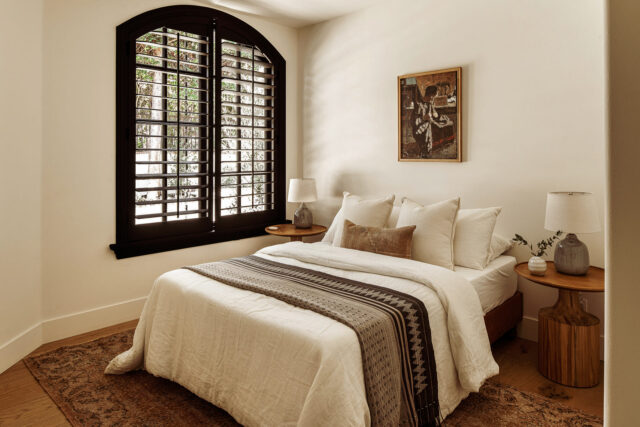
GUEST BEDROOM (First Floor)
A charming first-floor guest room is filled with light and has views of the forested grounds.
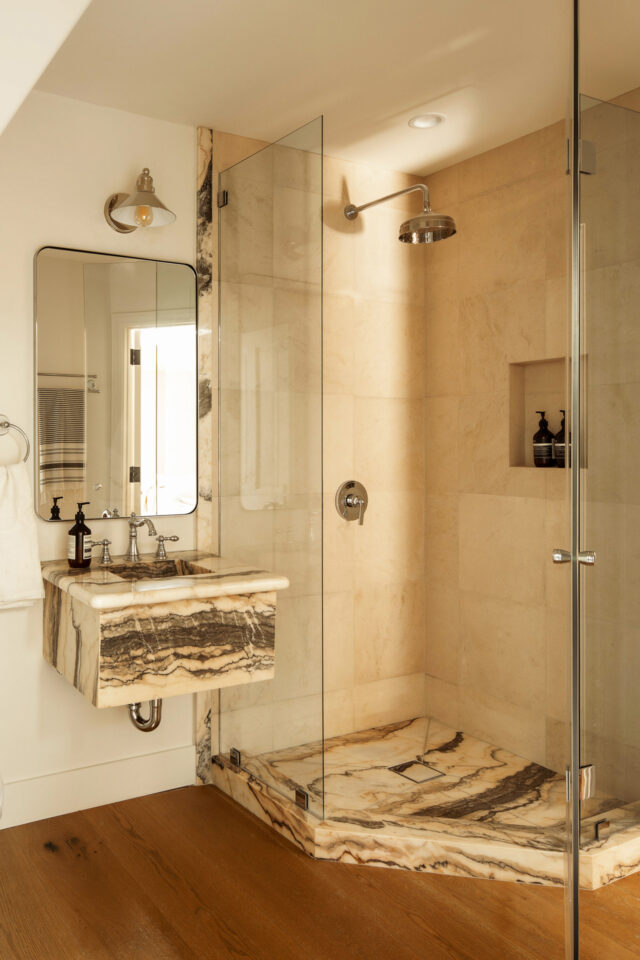
GUEST BATHROOM
One of the several full bathrooms includes a corner shower with a custom Estremoz marble vanity and a Kingston Brass shower system and accessories.
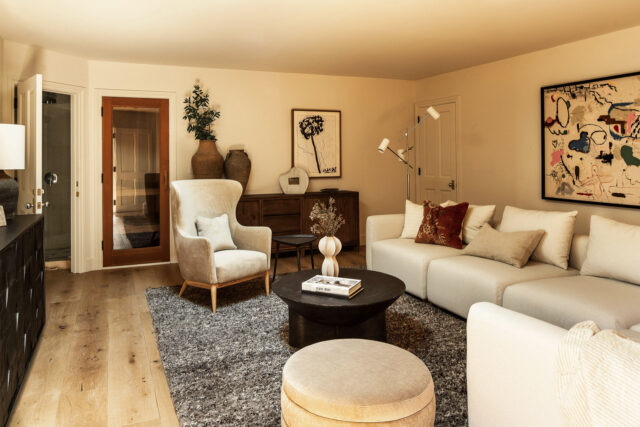
UPSTAIRS DEN
“We created this shared space to serve as a ‘flip’ room, so it could be used as a guest den, a theater or a gym — so we even included a sauna.”
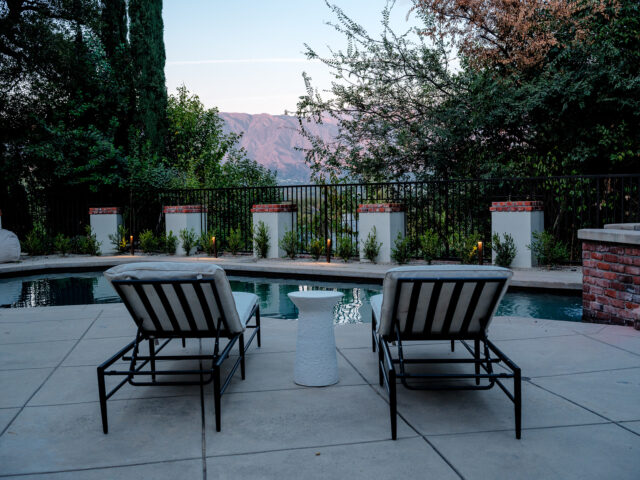
BACKYARD
“We actually didn’t know there was a view of the San Gabriel Mountains when we bought the house,” says Hahn. “We had to do a ton of hand trimming of overgrowth, so it looked natural while keeping the privacy and capturing the views.” The secluded retreat includes a heated zellige tile pool and jacuzzi, and outside kitchen equipped with Viking appliances, irrigated landscaping and plenty of space for entertaining. “And before, there weren’t steps off the primary bedroom leading down to the patio; it was just a window,” says Leigh. “So we created an opening and built the brick steps.”
Feature image: The 6,200-square-foot, six-bedroom, six-bathroom home is practically hidden in plain sight in Pasadena’s North Arroyo neighborhood. And, according to developer Amanda Leigh, “It’s like someone just plopped it here. It has an old-world feel and doesn’t look like anything else in the area.”
April 3, 2025
Discover more DESIGN news.

