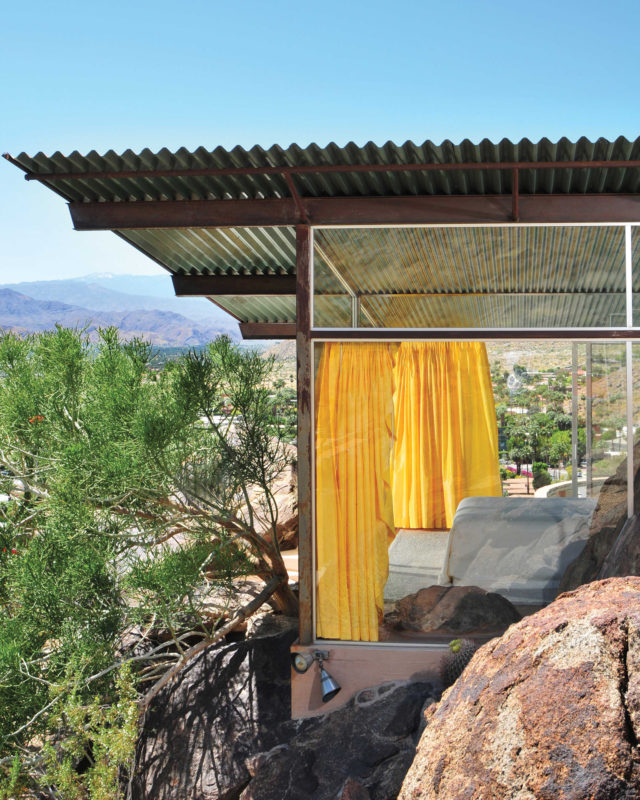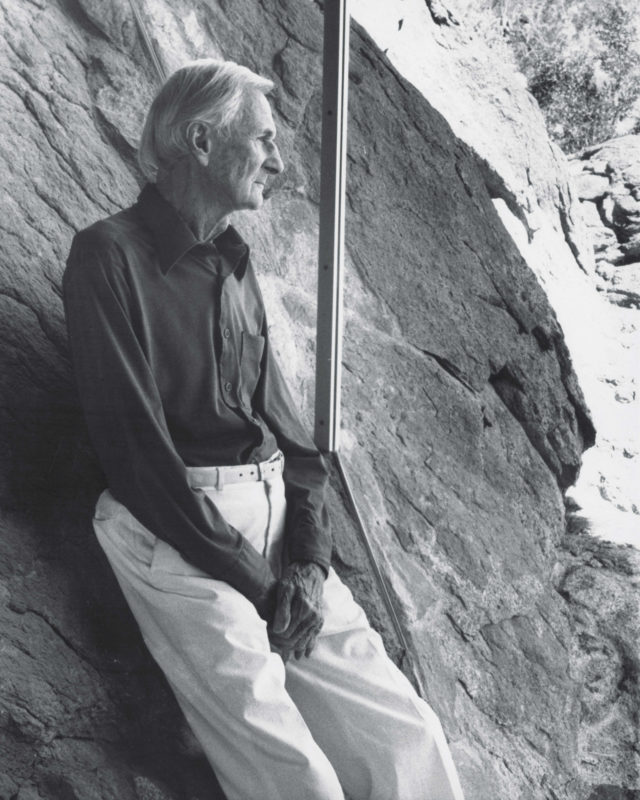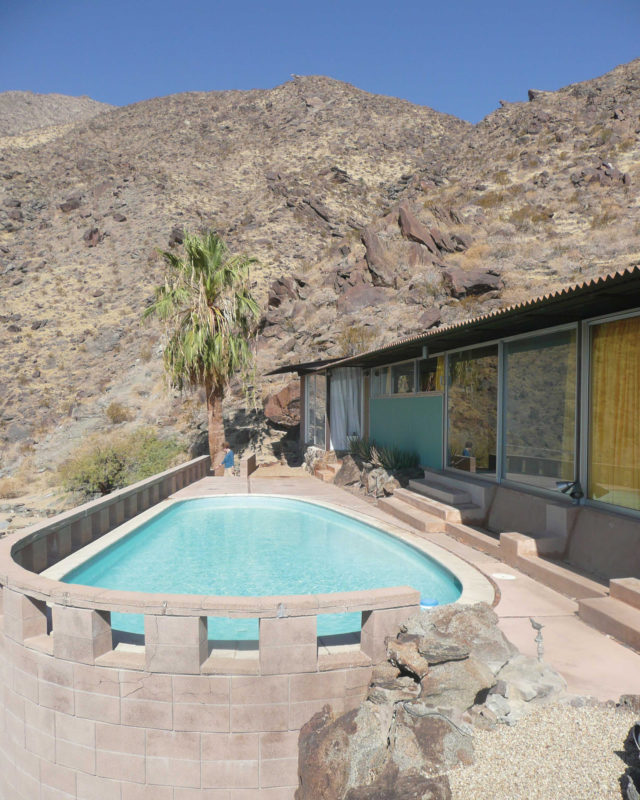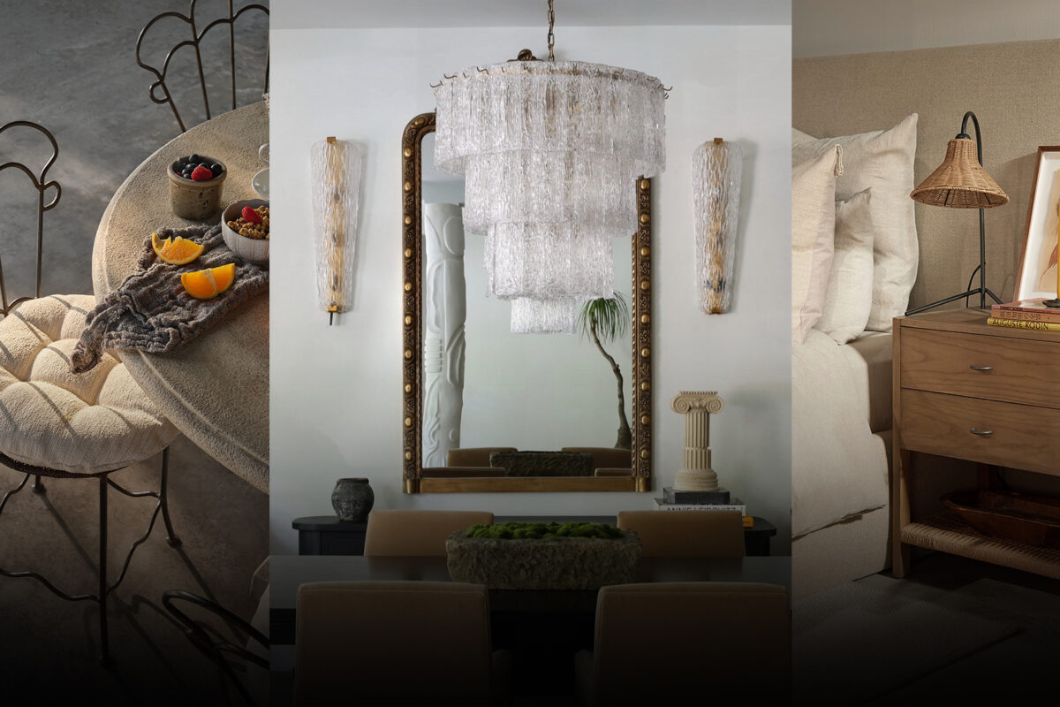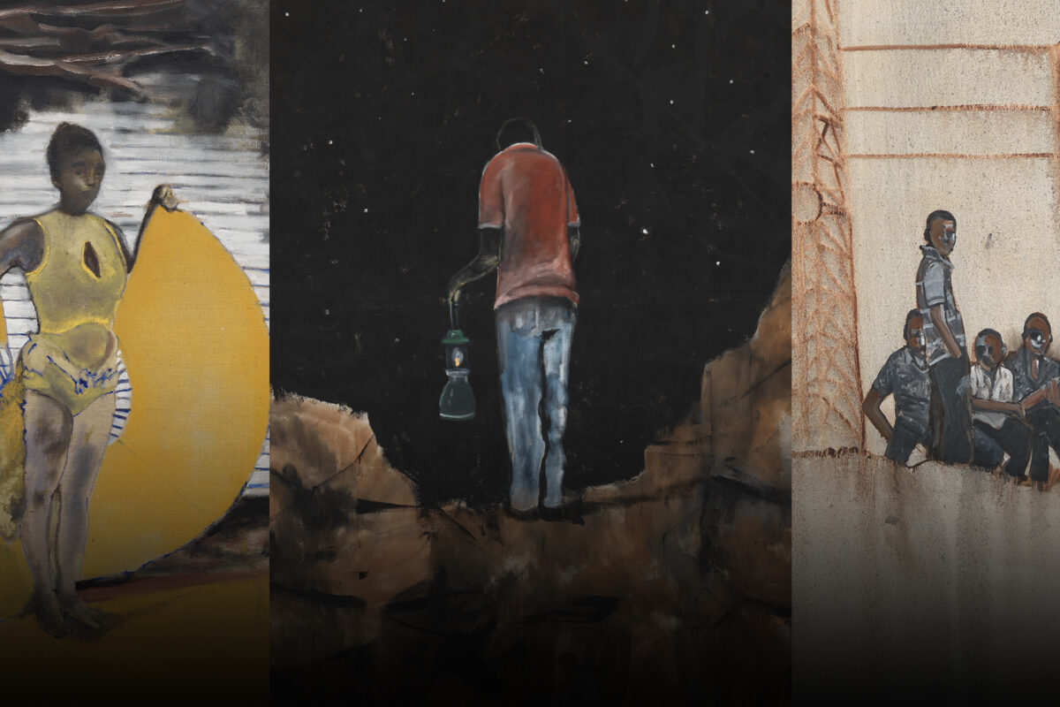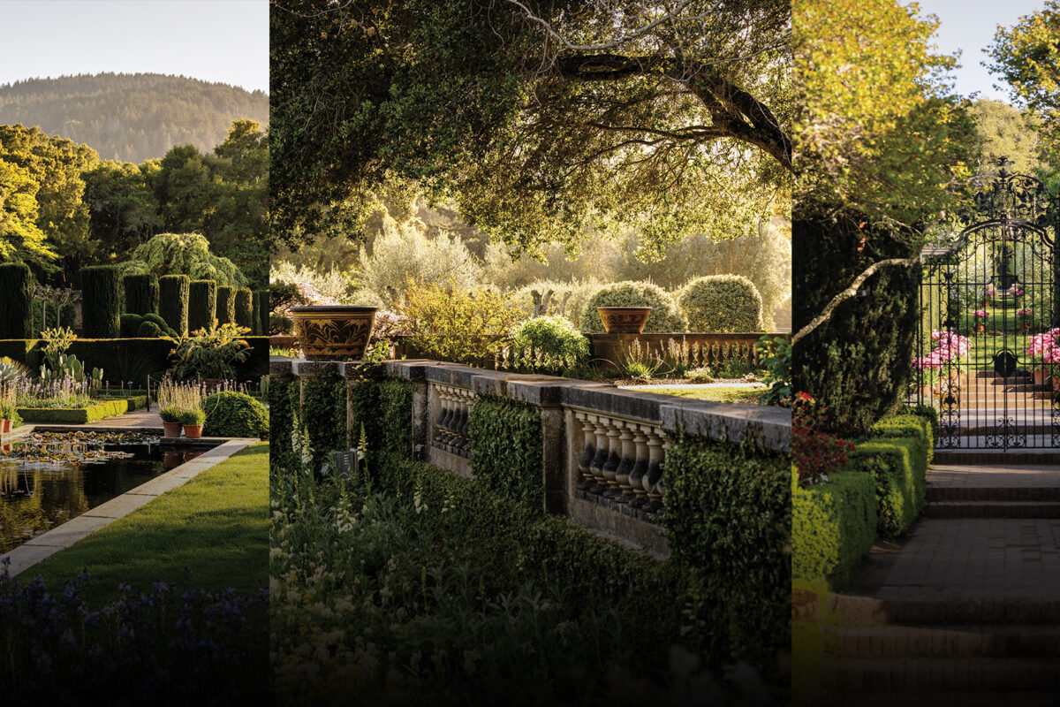Built around a boulder, Albert Frey’s Palm Springs sanctuary was deftly designed for both the landscape and the climate of the desert
Words by DAVID NASH
Photo by DAN CHAVKIN.
Some 300 feet above Palm Springs in the San Jacinto Mountains rests an icon of Desert Modernism known as Frey House II. Completed in 1964, the second Palm Springs home of Swiss-born architect Albert Frey combines many architectural characteristics of the International Style, including rectilinear forms, strict plane surfaces with few decorative elements, an open floorplan and a visual weightlessness attributed to the structure’s symbiotic relationship with the landscape. The original 800-square-foot living space was enlarged in 1967 to include a 300-square-foot guest room at one end of the modest expanse. Unobstructed views from the glass-walled house stretch from the swimming pool across the Coachella Valley, thanks to its perfect positioning; Frey spent an entire year at the site determining the best placement of the home and pool. Bequeathed to the Palm Springs Art Museum upon his death in 1998 at 95, Frey’s residence of 35 years stands as a recognized masterpiece, embracing both innovation in design and its natural surroundings.
Photo by DON BUCKNER.
Photo by DAN CHAVKIN.
Frey literally brought the outdoor environment indoors by anchoring the home around a large boulder as an homage to the rocky mountain landscape. The interior spaces fan out from the boulder, separated by low-profile built-ins designed to keep sightlines clear and promote functionality. Extensive walls of floor-to-ceiling sliding glass offer sweeping panoramic views while also contributing to the home’s energy efficiency. The structure’s east-west orientation allows it to benefit from passive solar heat and cooling when the northern summer and southern winter sun are at their most intense.
The stepped elevation of the house expands the visual footprint and maximizes actual physical space. A few steps up from the pool is the main level, which includes the primary bedroom, living room and kitchen. Another three steps up is a dining/work area and bathroom. Although it may go unnoticed from the pool and deck level, nestled underneath the protruding platform is the property’s carport. When walking up the exterior staircase to the home, however, it’s clear the pool is actually built atop the cantilevered cement block wall that makes up the carport’s ceiling. To match the mountainside, the cement of the foundation, carport and pool area have been painted a complementary shade of pale pink, while the metal-clad exterior walls, roof and interior-facing vinyl window treatments are a turquoise color that corresponds to the native cholla cactus. Alternately, the exterior-facing curtains, in bright yellow, connect to winter-blooming California brittlebush flowers.
The home—originally called a “crazy” idea by Palm Springs City Hall—sat at an elevation higher than any other residence in Palm Springs at the time of its completion. Today it is one of only two architecturally significant structures in the Palm Springs Art Museum’s permanent collection.
Hosted by the Palm Springs Art Museum, 30-minute tours of the residence are available during Modernism Week in February. $75/ticket. psmuseum.org.
Feature image: Photo by DAN CHAVKIN.
This story originally appeared in the Men’s Fall 2022 issue of C Magazine.
Discover more STYLE news.
See the story in our digital edition

