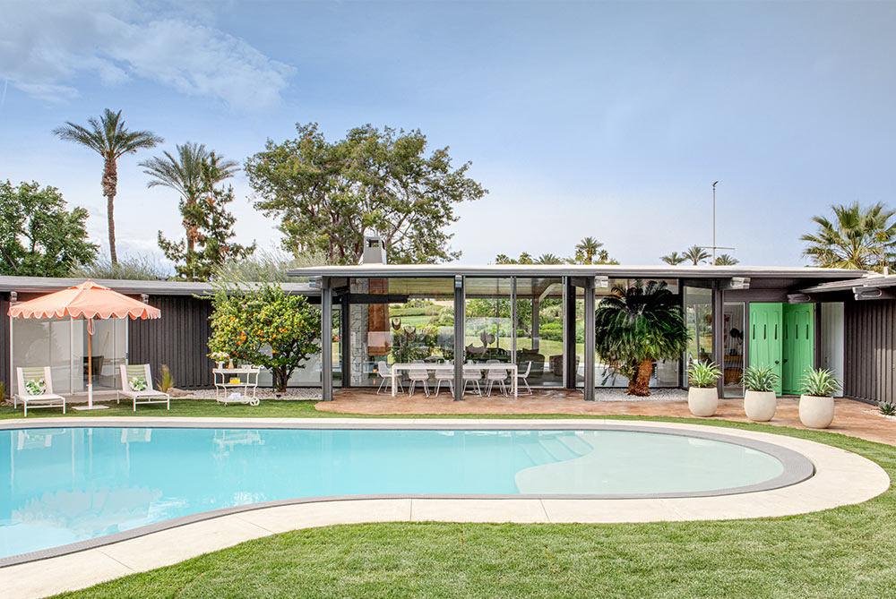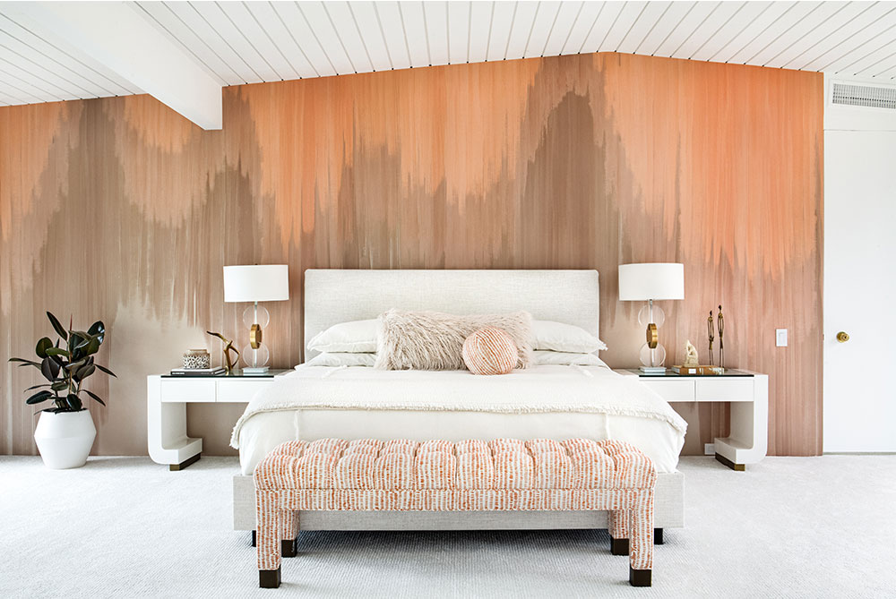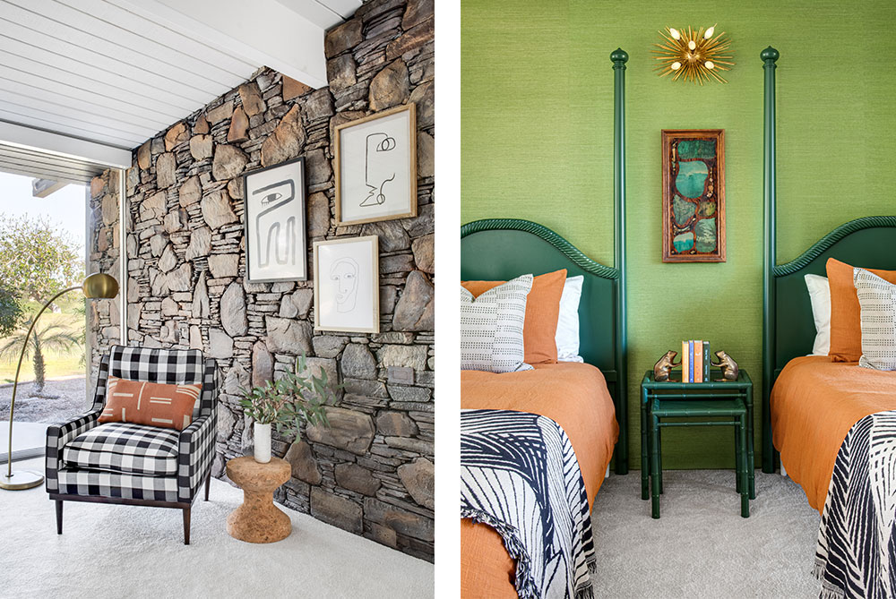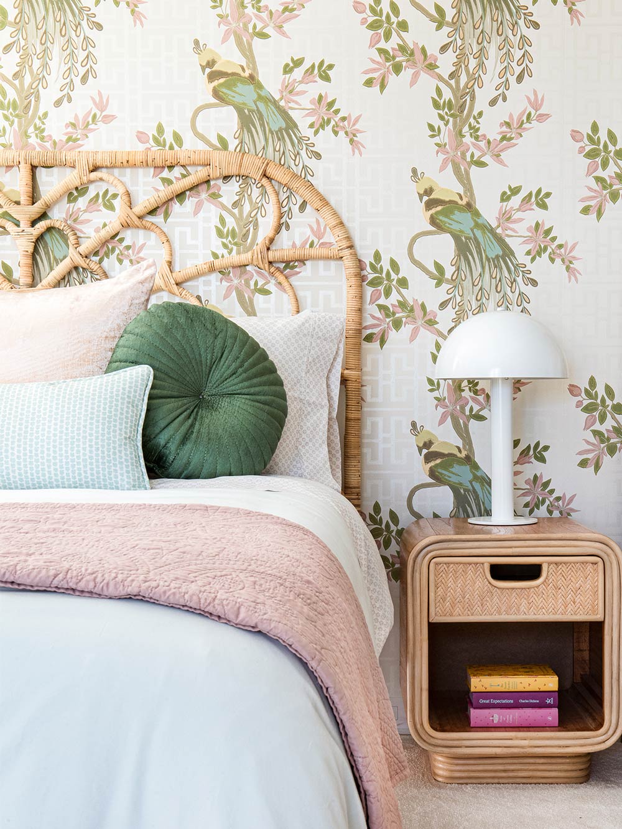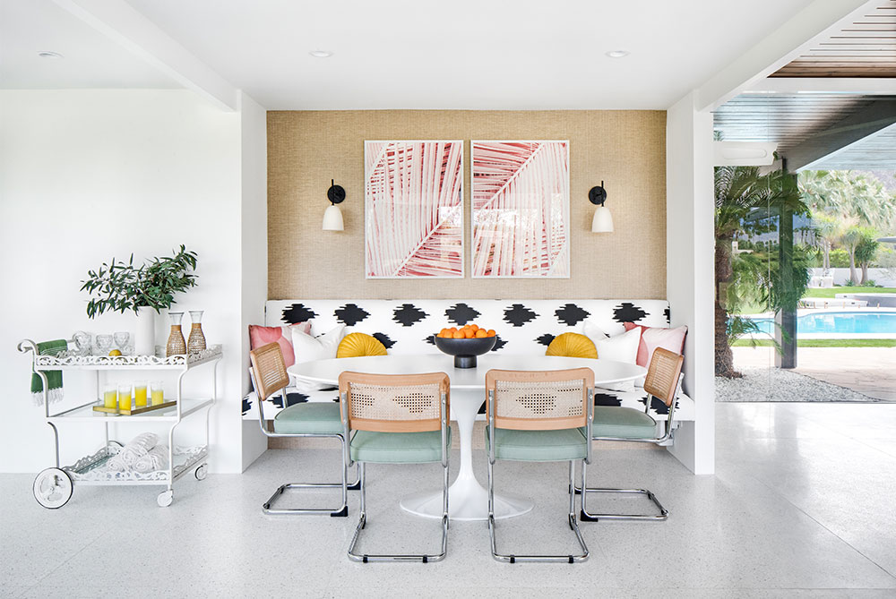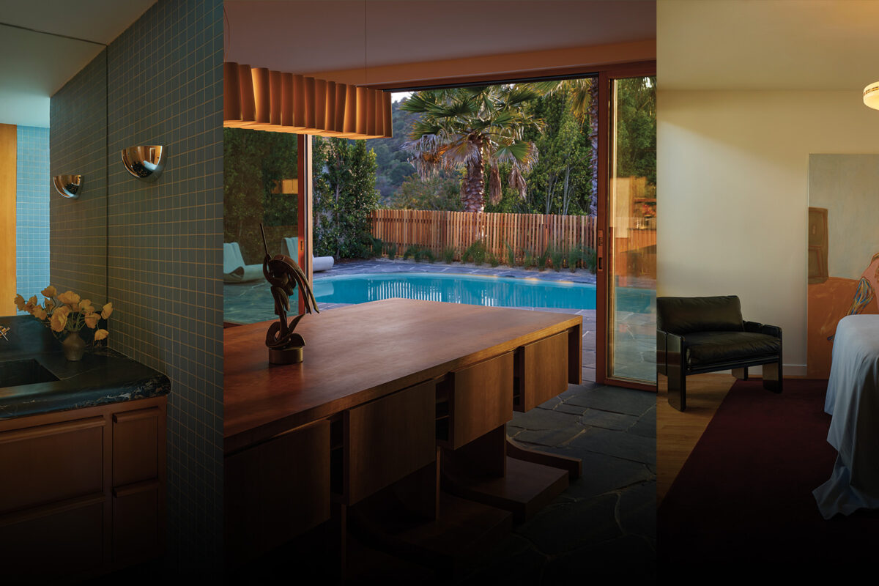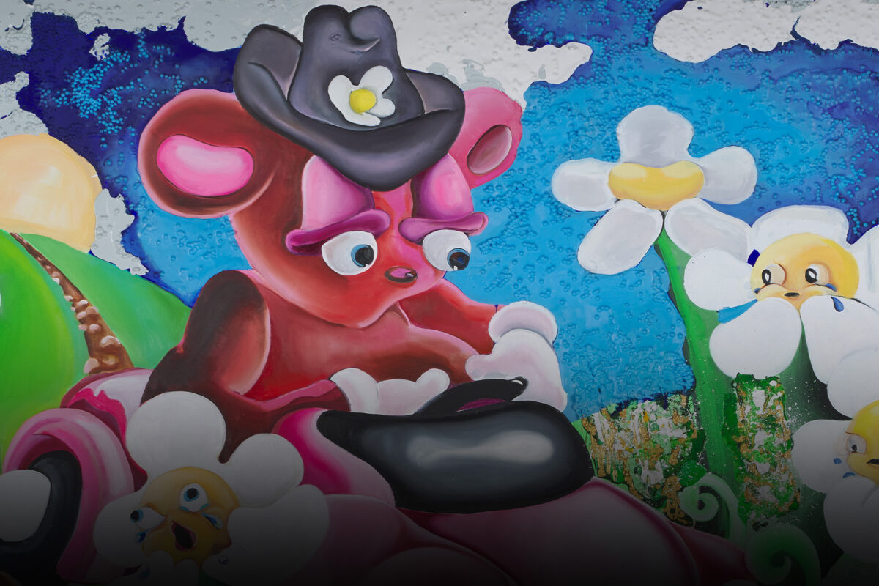Inspired by its original 1960s details, Jen Samson conjures a fresh, family-friendly vacation home in Indian Wells
Words by ANH-MINH LE
Even before she set foot in the 4,500-square-foot Indian Wells property, a town famed for its yearly ATP tennis tournament, which sees the likes of Serena Williams and Roger Federer descend on the desert, interior designer Jen Samson knew she had something special on her hands. Part of the Eldorado Country Club community, the house was built in 1965 by Ira Johnson, who studied under celebrated architect William F. Cody, the mind behind the iconic designs of The Thunderbird, The Racquet and The Tennis Clubs in Palm Springs.
A front door, painted in DUNN-EDWARD’s Verde, greets visitors to the WILLIAM F. CODY-designed house in Eldorado Country Club. A teak umbrella from SANTA BARBARA DESIGNS provides shade for CB2 sun loungers topped with cushions in PETER DUNHAM’s fig leaf textile.
The new owners — a brother and sister whose primary residences are a couple of hours’ drive from the Coachella Valley — discovered Jen Samson Design on Instagram and were drawn to the firm’s knack for “swirling in a bit of midcentury and curating a collection of pieces,” explains the namesake founder. “It was untouched,” recalls Samson of the property. “Walking into a house like that was unbelievable and just so exciting.” Samson’s clients are only the home’s third owners.
“The home was untouched. Walking into a house like that was unbelievable and just so exciting”
JEN SAMSON
The Laguna Beach-based designer reimagined it as a vacation pad for the siblings and their families, who have a combined six children ages 10 and under. “The clients were on board with a playful design that was steeped in vibrant colors and rich history,” she says. To realize the desired effect of “Palm Beach meets Palm Springs in a family-friendly desert oasis,” as Samson describes it, she enlisted Garrison Tarnow Painting along with Mueller Painting & Wallcovering. Meanwhile, the demo, rebuilding, electrical, plumbing, roofing and flooring were the purview of David Wood of Big Wood Builders.
The house was purchased fully furnished — “down to the bedspreads,” notes Samson — with items dating back to the property’s first owner, businessman and golf enthusiast Jack Vickers. Although this meant Samson had a trove of midcentury pieces at her disposal, some of which she refreshed to haute effect. Not everything made the cut; the textiles, for instance, were musty and sun-faded.
In the principle bedroom, which includes Wavelength wallpaper from DROP IT MODERN, the nightstands and tufted bench were existing. JEN SAMSON updated the former with BENJAMIN MOORE’s White Dove in a high-gloss lacquer finish and reupholstered the latter in REBECCA ATWOOD’s dashes motif.
Samson found the bones to be exceptional, from the gently arched, wood-planked ceilings to the hulking rock walls in the living room and a bedroom and the fireplace that, under layers of tarnish, was turned out to be copper. Drapery panels and vertical blinds came down to liberate expanses of glass windows giving on to a lawn that she expanded to the pool’s edge with the help of Desert Landscape Associates. Elsewhere on the half-acre lot, with Eisenhower Mountain in the distance, she installed a fire pit surrounded by Bend Goods wire seating topped with cushions in Peter Dunham’s fig leaf fabric, and a jacuzzi.
For the color scheme, Samson took her cues from original elements like the mint-and-orange walkway that led to the front door — previously brown, it’s been jazzed up in a cool green (Dunn-Edward’s Verde) — and the wall-to-wall carpeting in pastel shades. The result is sorbet tones throughout, with black accents for contrast.
The living room’s sinuous sofas, Samson’s own design, wear a celadon velvet. The inherited barrel-back swivel chairs and coffee table have been reupholstered in Rebecca Atwood’s marble stripe fabric in blush and the table lacquered. To accommodate recessed lighting, a caramel-hued wood ceiling was installed over the existing one. By painting the rock wall white, the copper fireplace becomes a well-deserved focal point.
In a corner of the boys’ bedroom, JEN SAMSON paired a plaid armchair from KARDIEL with a VITRA cork stool. The headboards, which came with the house, were painted to match the nesting tables that the designer found on 1stDIBS. An ARTERIORS sconce is mounted on a wall lined in PHILLIP JEFFRIES’ Manila Hemp.
In the boys’ bedroom, Samson left the rock wall as it was, designing around its earthy tones. The clients were initially nervous about the abundance of green she proposed for the space. “[But] they trusted us and love the way it turned out,” says Samson, who had the twin-sized headboards, which came with the house, painted to match the dark green vintage nesting tables acquired on 1stDibs. A green hemp wallcovering by Phillip Jeffries serves as a vibrant backdrop.
In the girls’ bedroom, rattan furniture — a nightstand from URBAN OUTFITTERS and headboard from CREATIVE CO-OP — are set against OSBORNE & LITTLE’s Paradiso wallpaper.
Samson went all-in on pink in the girls’ bathroom, using a penny tile from Mission Tile West. In the principle bedroom, the Wavelength wallpaper is a showstopper — and “reminiscent of a desert sunset,” observes Samson. In the girls’ bedroom, the rattan furniture is set against Osborne & Little’s Paradiso, depicting birds perched on blossoming branches.
Adjacent to the kitchen, she transformed a niche occupied by obsolete stereo equipment into a breakfast nook with a banquette covered in a black-and-white Alison Janssen ikat, a tulip-based table, sconces from Worley’s Lighting, and Edloe Finch midcentury modern chairs with rattan backs and green linen seats. A Phillip Jeffries grass cloth, Honeymoon Hotel’s Pink Tropics diptych and a bar cart rescued from the garage further the retro vibe.
A large oval table is combined with a banquette upholstered in an ikat by ALISON JANSSEN and EDLOE FINCH chairs. The bar cart, which was freshened up with white paint, was previously “rusting away in the garage,” says JEN SAMSON.
The kitchen and a casita on the grounds are among Samson’s to-dos for the second phase of the project, the first of which wrapped up in mid-March, right before the pandemic and ensuing shut down. Since then, the clients have relied heavily on the house as a getaway.
“I adore the glamour of Slim Aarons’ images, and this home quite naturally oozes that aesthetic”
JEN SAMSON
“This was the first home we had the pleasure of doing in the desert, and what an honor to be able to reinvent [one] in an iconic neighborhood. I adore the glamour of Slim Aarons’ images, and this home quite naturally oozes that aesthetic,” says Samson, referring to the renowned photographer. “You can easily imagine Old Hollywood lounging poolside or sipping cocktails next to that gorgeous fireplace. We wanted to re-create that feeling, but at the same time make it a very fun and livable home.”
Feature image: The terrazzo-floored living room is outfitted with serpentine sofas by JEN SAMSON DESIGN and barrel-back chairs, covered in REBECCA ATWOOD’s marbled stripe fabric, that flank a KELLY WEARSTLER stool. The space is illuminated by two floor lamps by Spanish brand HOUTIQUE. All photos by Chad Mellon.
July 21, 2020
Discover more DESIGN news.


