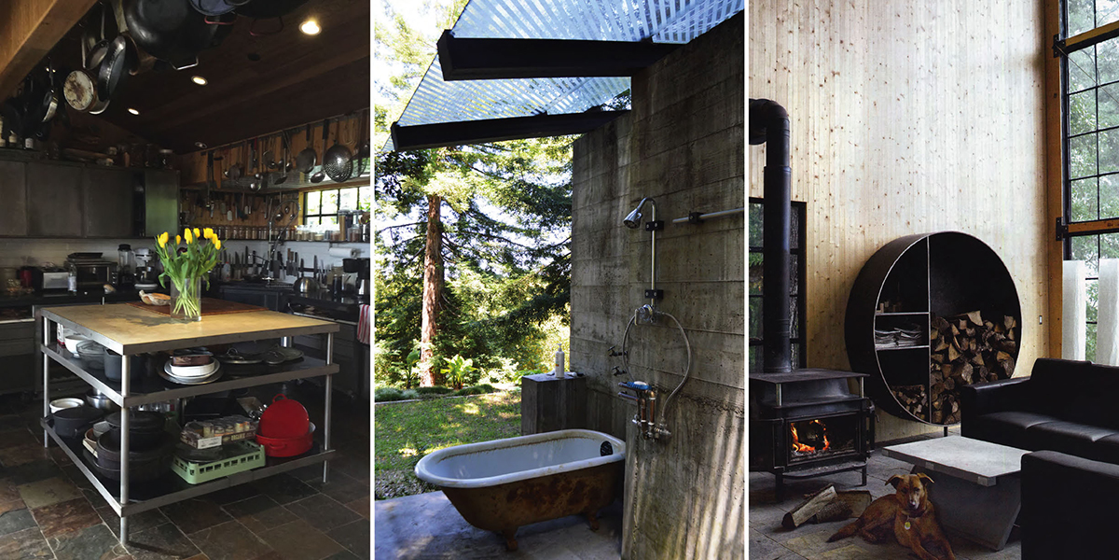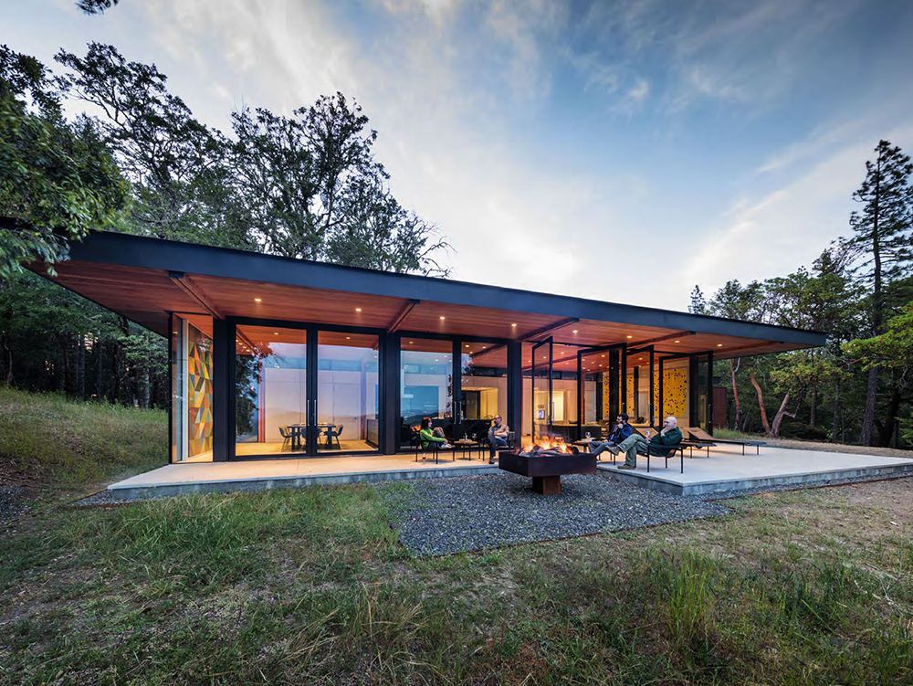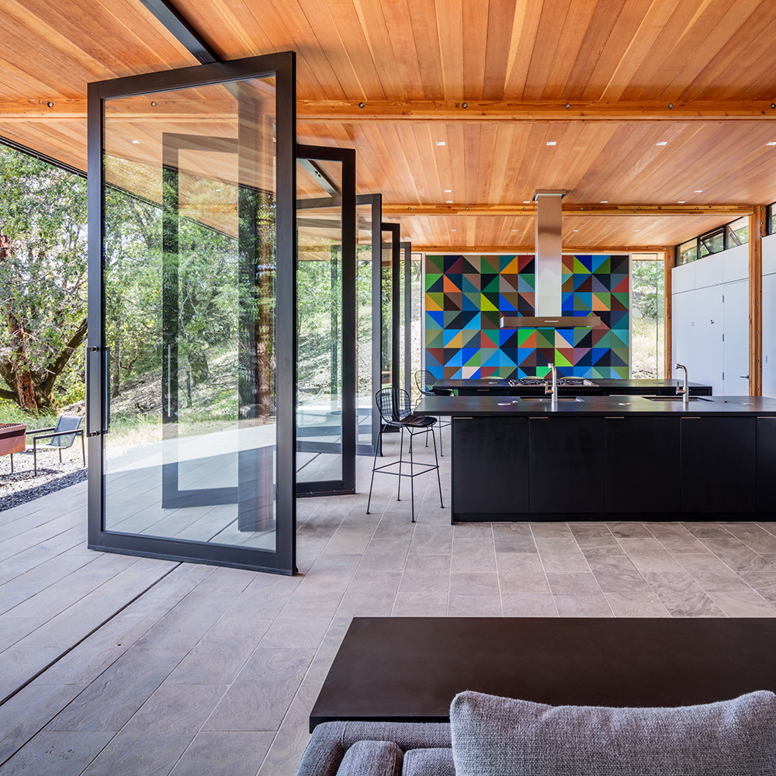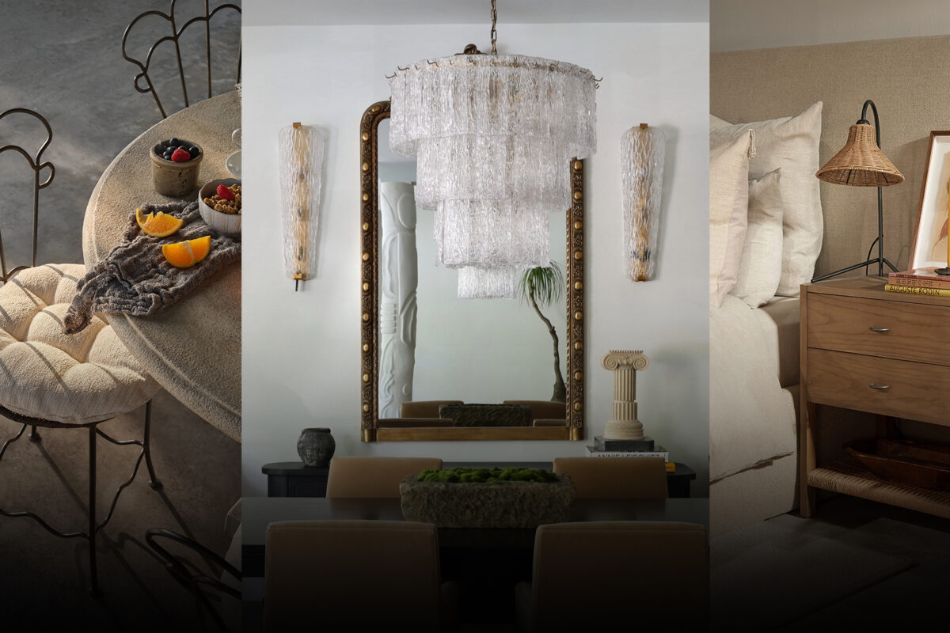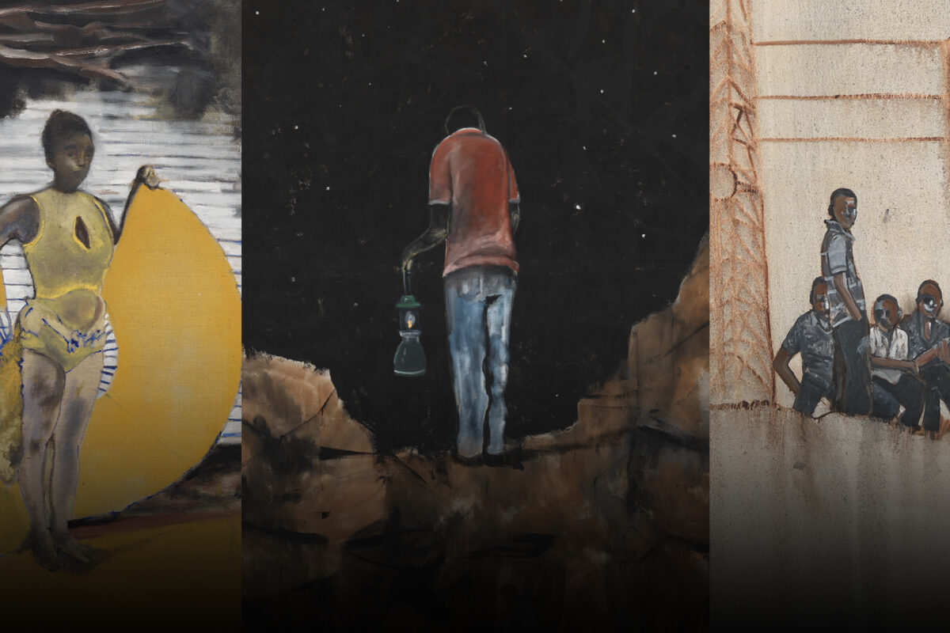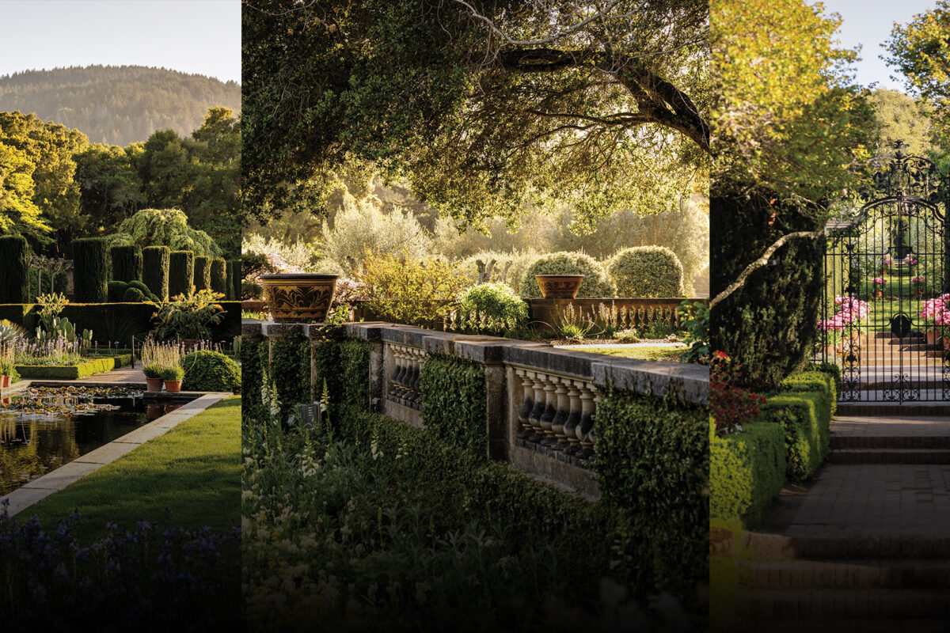Longing for the great outdoors? These modernist dwellings, as seen in the new book Into the Woods, should satisfy your nature-lust
Words by PHILIP JODIDIO
The forest exerts an irresistible attraction on many persons, either as a source of relaxation from the stress of urban life or as a real way to escape to another world, one where the rules of nature must be obeyed. The houses chosen for this book are intentionally of very different types, ranging from small off-grid shelters to luxurious houses for the lucky few. In fact, this last category is something of an enigma. The will to be surrounded by nature clearly exists but is somewhat obviated by the concomitant desire for the comforts of modern life — a case of wanting to have the best of both worlds, as it were.
“The houses for this book range from small off-grid shelters to luxurious houses for the lucky few”
PHILIP JODIDIO
Modern architecture has had a varied relation with nature, sometimes embracing it and sometimes razing forests for the sake of concrete and asphalt expanses. One of the most influential builders and thinkers of an “organic” approach to architecture, and thus one that was close to nature, was Frank Lloyd Wright.
In 1953, in The Future of Architecture, Wright wrote: “Change is the one immutable circumstance found in landscape. But the changes all speak or sing in unison of cosmic law, itself a nobler form of change. These cosmic laws are the physical laws of all man-built structures as well as the laws of the landscape. Man takes a positive hand in creation whenever he puts a building upon the earth beneath the sun. If he has a birthright at all, it must consist in this: that he, too, is no less a feature of the landscape than the rocks, trees, bears, or bees that nature to which he owes his being. Continuously nature shows him the science of her remarkable economy of structure in mineral and vegetable constructions to go with the unspoiled character everywhere apparent in her forms.”
The emergence of modernism might seem to be antithetical to this respect for nature, or the desire to be “in” nature; but perhaps the idea of houses with views of the natural world came about first in California with figures such as Richard Neutra, who wrote that his belief in such an integrated architectural landscape “engendered my lifelong inclination to interweave structure and terrain, to bring human habitation into an intimate, stimulating rapport with the expressive processes and cycles of natural growth, and to vivify our everyday awareness of man’s inextricable bond with the natural environment. In developing my ‘relativity theory,’ I resolved that the structural and technical dimensions of design must never be divorced from nature.”
• • • • •
LUNDBERG BREUER CABIN, SONOMA COUNTY
In California, the Lundberg Breuer Cabin in Sonoma County is an ongoing project of the San Francisco firm Lundberg Design. Making extensive use of reclaimed materials or slightly flawed prototypes, the house is a case study in participative construction and design. Continual changes in the structure have been made over the years, and Lundberg’s ambition is to make the house a “net-zero energy consumer.” Although the escape of an urban dweller to the forest for weekends is not the most significant example of respect for the natural world, there is clearly an intent in this case to destroy the forest as little as possible while living in its protective shade.
This rather exemplary cabin has been published quite frequently as an example of the use of reclaimed materials and an increasing awareness of ecological issues posed by houses in forest environments. The single-slope roof of the main part of the structure rises up into an almost fully glazed facade, allowing residents not only to view the environment, but also to benefit from ample natural light. Built by Lundberg Design principal Olle Lundberg for himself, this cabin in the redwoods makes extensive use of reclaimed materials from other projects. A large pool, 25 feet in diameter and 14 feet deep, was made with a former water tank for livestock.
The exteriors of the cabin are in reclaimed redwood. The floors inside are in multicolored slate, and walls are covered in Montana white pine. A number of the objects in the house, such as the coffee table, are flawed rejects from other firm projects, and the firewood holder was custom designed for the cabin. The architect states that recent additions include an outdoor kitchen with a pizza oven, a biological wetlands filter for the pool, and a photovoltaic system, “which we hope will make the project a net-zero energy consumer.”
• • • • •
HIGH HORSE RANCH, WILLITS
Built on a large 64-acre property 150 miles north of San Francisco, High Horse Ranch is a secondary residence. The site has some steeply sloped areas and an open meadow, as well as forest zones with oak, Douglas fir, and ponderosa pines. Working with the indications of the client, the architects privileged a location on a cliff at an altitude of 2,300 feet above sea level with a view of a forested valley. The kitchen, living, and dining space, with 11-foot ceilings and intended as the “social center” of the residence, faces this southern valley view and has full-height glazing and pivoting doors that can open to the exterior.
Offsite construction techniques were used that allowed the main building to be divided into a total of thirteen modules; two more modules for the guesthouses were put in place by a crane without damaging any of the nearby trees. The rectangular, flat-roofed volumes have sides covered in expanded Corten steel screens. This method allows the structures to be built with a minimum amount of material waste and damage to the site, which can only be reached via a long and winding gravel road. The main house has an area of 2,580 square feet (240 square meters), and the two guest cabins, set on concrete piers and sloped sites, measure 290 square feet (27 square meters) each. The guesthouses each have a different orientation and offer a covered porch and fire pit as well as sleeping quarters and bathrooms. This house succeeds in combining a certain feeling of luxury with enough roughness to bring the residents into real proximity with the natural setting, which has been left largely undisturbed.
Excerpted and adapted from Into the Woods: Retreats and Dream Houses (Rizzoli New York, $47.50) by Philip Jodidio.
Feature image: The High Horse Ranch house by Kieran Timberlake, as seen in Into the Woods. Photo by Tim Griffith.
May 20, 2020
Discover more DESIGN news.


