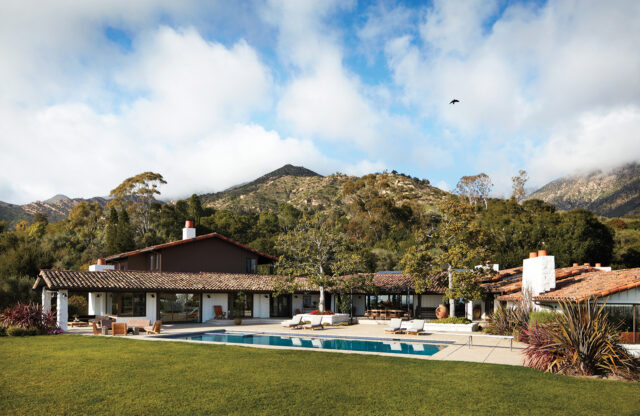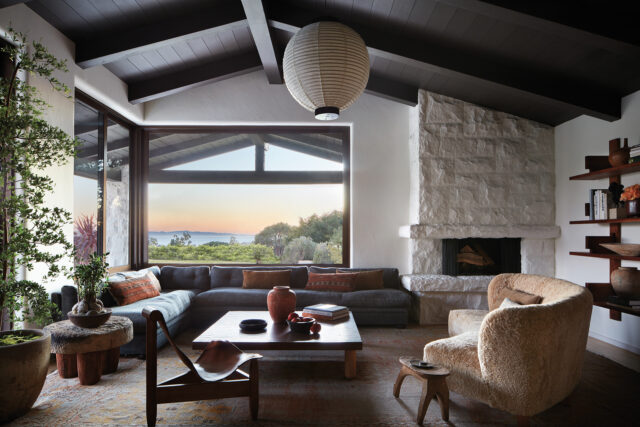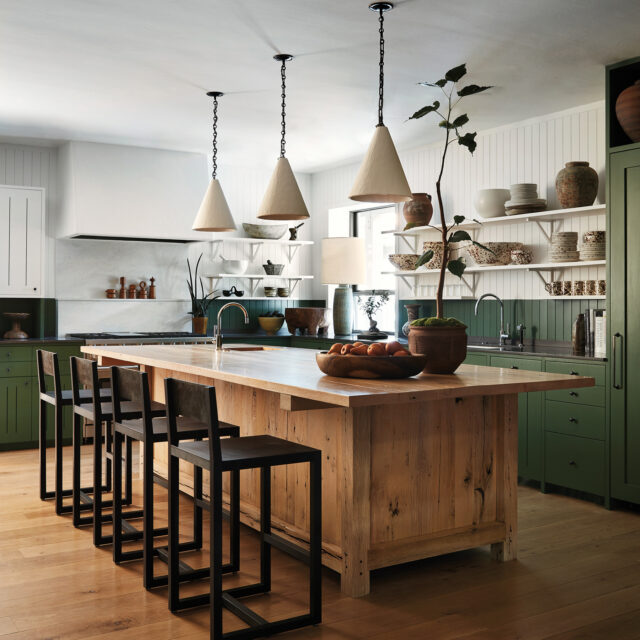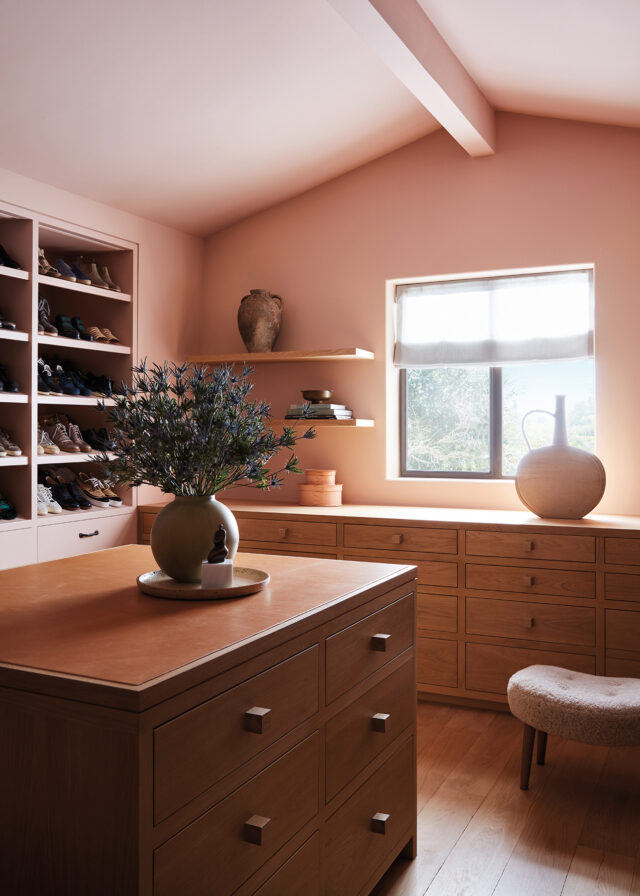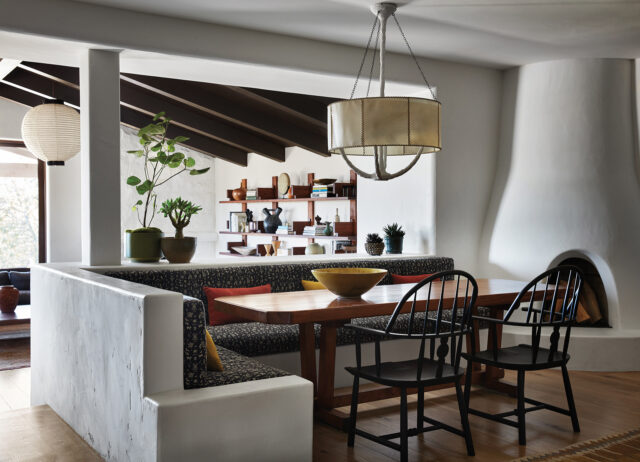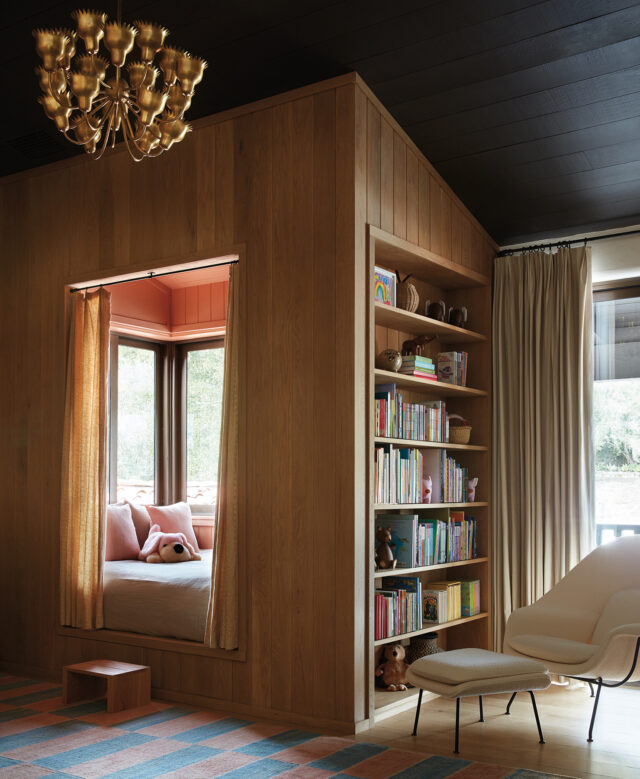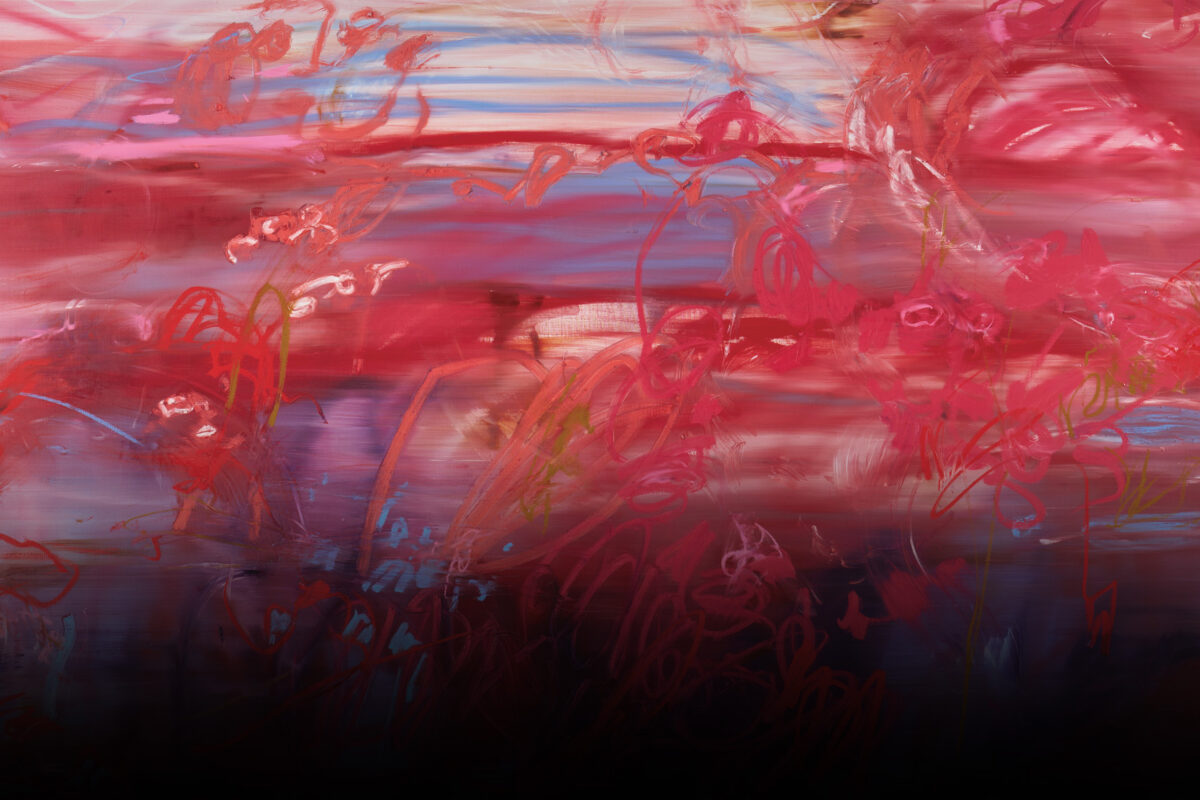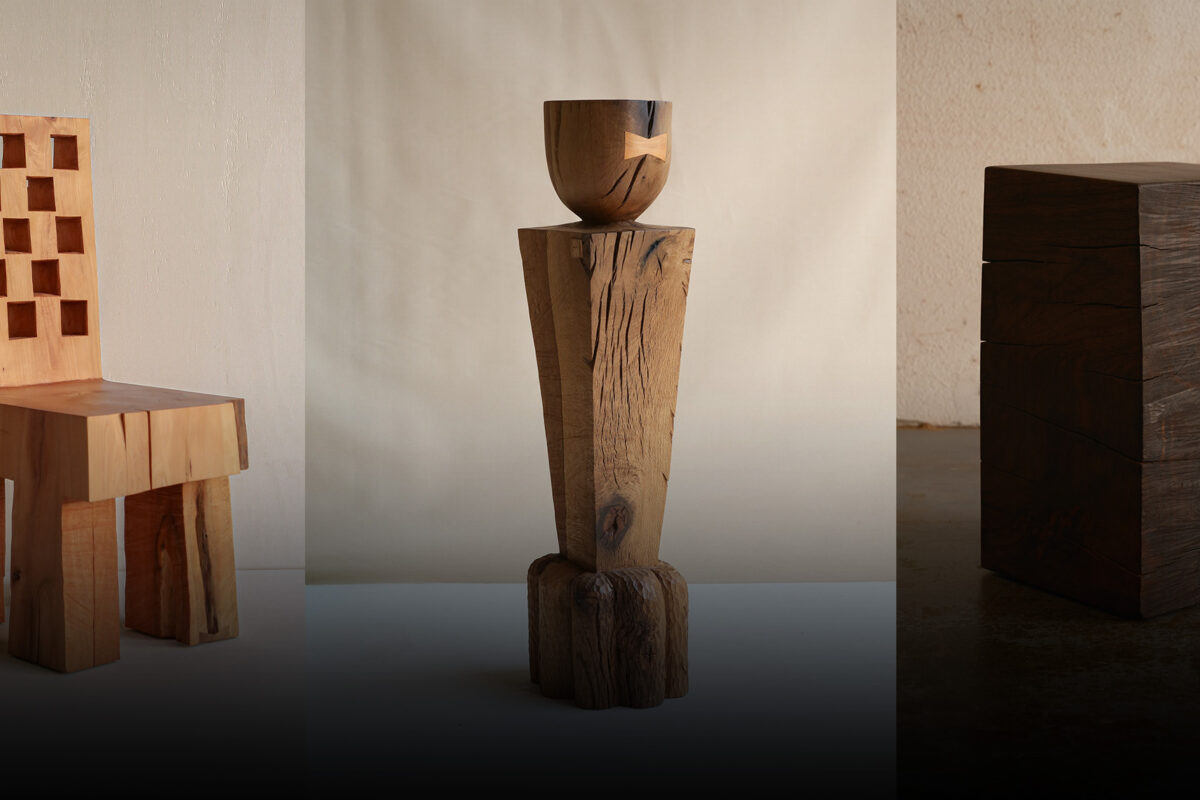With the release of its first monograph, Studio Shamshiri shares the story of a 1950s house designed for clients seeking a bucolic life between the mountains and the ocean
Photography by STEPHEN KENT JOHNSON
Styling by MICHAEL REYNOLDS
Introduction by KELSEY McKINNON
One side of the house looks out to the mountains while the other overlooks the ocean.
In 2016, when Pamela Shamshiri and her brother, Ramin, left Commune, the award-winning design firm they had cofounded with Roman Alonso and Steven Johanknecht, there was little doubt their new endeavor would be successful. The question was just how big of a success Studio Shamshiri would become. This month, the answer arrives in the form of a nearly 300-page monograph, Shamshiri: Inspiration (Rizzoli, $75), that peels back the curtain on their first wave of commissions.
The cover image of the sunken living room of A. Quincy Jones’ iconic Smalley house in Beverly Hills perhaps best encapsulates the ethos of the design world’s beloved talent. “[It] embodies every element we knew would add that unique layer and tension to the original architecture for our client: bold scale, soft shape, and feminine colors,” says Shamshiri of the space, which seamlessly links the past to the present.
Each of the nine chapters is dedicated to a single home. Although there are some throughlines — all the projects are set in California and many have distinctive architectural pedigrees — every one offers a vivid narrative. Such is the magic of Shamshiri’s eclectic yet highly refined approach. Testament to Shamshiri’s fluency across a range of disparate architectural styles are examples ranging from Anne Hathaway’s Alpine-inspired chalet to a modern art–filled Johnston Marklee new build to a classic NorCal Spanish manse that took a decade to complete.
There were curveballs, too, like the Beverly Hills client who insisted on only black-and-white furnishings. One of the many historic projects is a 1952 ranch in Montecito, by Cliff May, that Shamshiri designed for repeat clients looking to trade their nonstop New York City life for a home out west between the mountains and the ocean where they could slow down. Here is Shamshiri’s story of not just the transformation of a house, but also the people who get to call it home.
“We focused our early efforts on bringing the house back to its original footprint”
PAMELA SHAMSHIRI
Between a custom George Smith sofa and a 1930s shearling sofa sits a Lorenzo Burchiellaro cocktail table. A vintage sling chair from Sumner and side tables from Lief and Obsolete complete the furnishings.
SAN YSIDRO
By Pamela Shamshiri & Mayer Rus
Like so many New Yorkers starved for nature and open space, our clients decided to heed the siren call of California. With growing children, they wanted to trade the hustle and bustle of the mean streets of the city for greener pastures and a quieter life. We had designed their apartment in Manhattan, so it was gratifying to be part of this new journey ushering in the next chapter in the life of their family. I’m always tickled when I recall the clients’ transformation that evolved during our early conversations about the move and the process of scoping out potential properties. Suddenly, their hair got longer and unruly, their clothes less formal, their manner more relaxed. Joni Mitchell always seemed to be playing in the background. The clients were looking at both sides now. They were ready for the Golden Coast.
The property they settled upon was a 1952 ranch in Montecito by Cliff May, the architect widely regarded as the progenitor of California ranch house style. Nestled into a verdant hilltop, the house had views of mountains on one side and the Pacific Ocean on the other. It was an incredible site. Unfortunately, the property had gone through too many owners and been subjected to too many alterations over the years, diluting its original character. We focused our early efforts on bringing the house back to its original footprint and transforming the finishes to underscore the strength and clarity of May’s work.
After we stripped back layers of ill-conceived modifications antithetical to May’s ethos, we discovered that much of the original architectural detailing remained intact. Early in his career, May studied the Spanish Colonial missions and adobe ranches located in and around his native San Diego. He was also inspired by Mexican films and their portrayals of domestic life unfolding within ranch houses centered on internal courtyards. Later in his career, he became enamored with modernist architecture and the freedom of the open plan, but he never abandoned the influence of Southern California living. He eventually synthesized these diverse strains of design in a personal architectural language that exerted enormous influence on the face of postwar American housing.
“The fireplace was a request— they wanted to eat fireside like cowboys”
PAMELA SHAMSHIRI
BDDW stools pull up beside a custom island by John Williams that sits beneath three Rose Uniacke pendants. The cabinets are painted in Farrow & Ball’s Dyrehaven.
Inspired by May’s vision, we darkened the interior ceiling planes to strengthen their visual continuity with the house’s deep eaves. The dark ceilings enhance the sense of protection from the omnipresent sunlight while focusing views outward to the mountains and ocean. The exterior of the second floor — a later addition to the house — was also painted dark to minimize its impact on the original one-story structure and allow it to recede visually into the hillside. These moves effectively reinforce the low-slung horizontality of the architecture. In some ways, the boomerang-shaped structure feels like a cave dwelling, with its back to the mountain and its view directed outward.
The spirit of the house is grounded in the materiality of its muscular architecture — its plaster walls, terra-cotta tile roof, chunky fireplace surrounds, and dark ceilings. We replaced all the existing interior doors with new wood-plank doors more in keeping with the ranch vibe. Cabinetry was updated throughout the house, with Luis Barragán’s traditional detailing serving as a primary point of reference. The fireplaces were all reworked in different ways to impart a unique character to the rooms they anchor. The plaster-clad fireplace in the kitchen was a client request — they wanted to eat their meals fireside, much like the cowboys of California.
We retained many of the furnishings from our previous project with the clients. I am not a fan of waste, and I consider this kind of adaptive reuse one of the noblest forms of recycling. I relished the opportunity to find new places and purposes for the fine collection we had assembled for the clients in New York. It’s always fascinating to see how furniture can take on a new life and a new look in an entirely different context. We found ways to reinforce the ruggedness of the architecture — and respectfully contradicted it with the refined lines, distilled forms, and soft textures of the furnishings. We expanded the home’s aesthetic lexicon by incorporating vintage pieces from Scandinavia, Italy, and Japan, all from the same period as the architecture.
“It’s so important to make space for moments of introspection”
PAMELA SHAMSHIRI
Pamela Shamshiri. PHOTO: Dewey Nicks.
Among the most important additions we made to the home were the custom cabin-like bed structures in the children’s rooms. These function like little tree houses, with views to the nearby mountains. We designed them as cocoons for the kids to unplug, wind down, and read a book, free from distractions. In a world where we’re constantly bombarded with information and images, it’s so important to make space for moments of introspection and clear thought, not just for kids, but adults as well. After all, it was the desire for calm and quiet that spurred the clients’ move from New York to California in the first place. They wanted to let go of the constant stimulation of Manhattan and embrace the simple beauties of everyday life in a dreamy setting intimately connected to nature — the sun setting over the water, shadows of clouds drifting lazily across the mountains, sand on the floors from the kids playing at the beach. In the short span of time that the house was under renovation, we really went through a healing process with the family. As designers, few things are more satisfying than helping our clients imagine an entirely new way of life. Excerpted from Shamshiri: Inspiration (Rizzoli, $75).
The closet millwork is made of reclaimed oak; leather covers the island countertop.
In the fireside eatery within the kitchen, a banquette upholstered in a pastoral BDDW cotton print is joined by two Sawkille Co. chairs and a chandelier by Trans-LUXE.
A custom bed enclosure creates a cozy hideaway in a child’s room. The bedroom furnishings include an Eero Saarinen chair and ottoman, a Turkish rug, and a Hans Bergström chandelier.
TAYLOR FRITZ wears FENDI jacket, GUCCI sweater, DRIES VAN NOTEN pants, CARTIER necklace and bracelet, ROLEX watch. MORGAN RIDDLE wears LOUIS VUITTON and vintage jewelry.
Feature image: Furnishings in the living room include a George Smith sofa, a blue Gerrit Rietveld Utrecht chair, a Tuareg rug, and a custom oak coffee table by Los Angeles craftsman John Williams.
This story originally appeared in the Fashionable Living 2023 issue of C Magazine.
Discover more DESIGN news.
See the story in our digital edition


