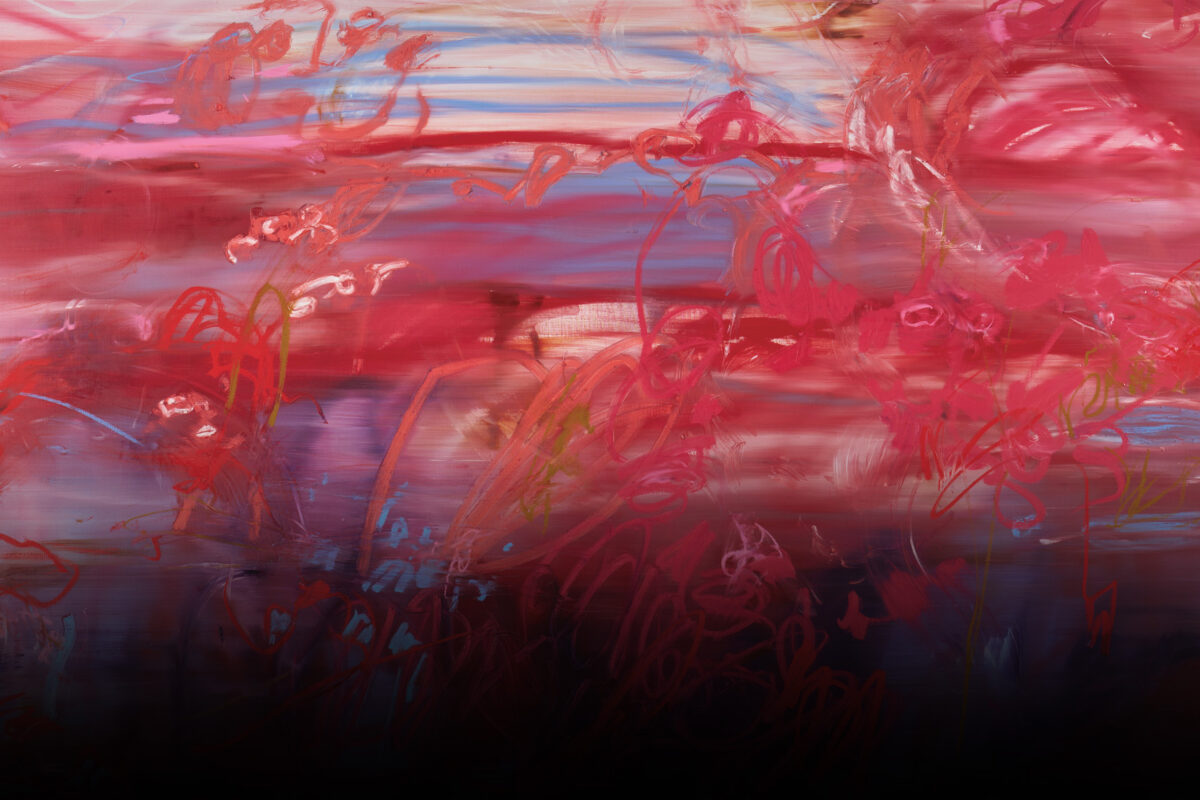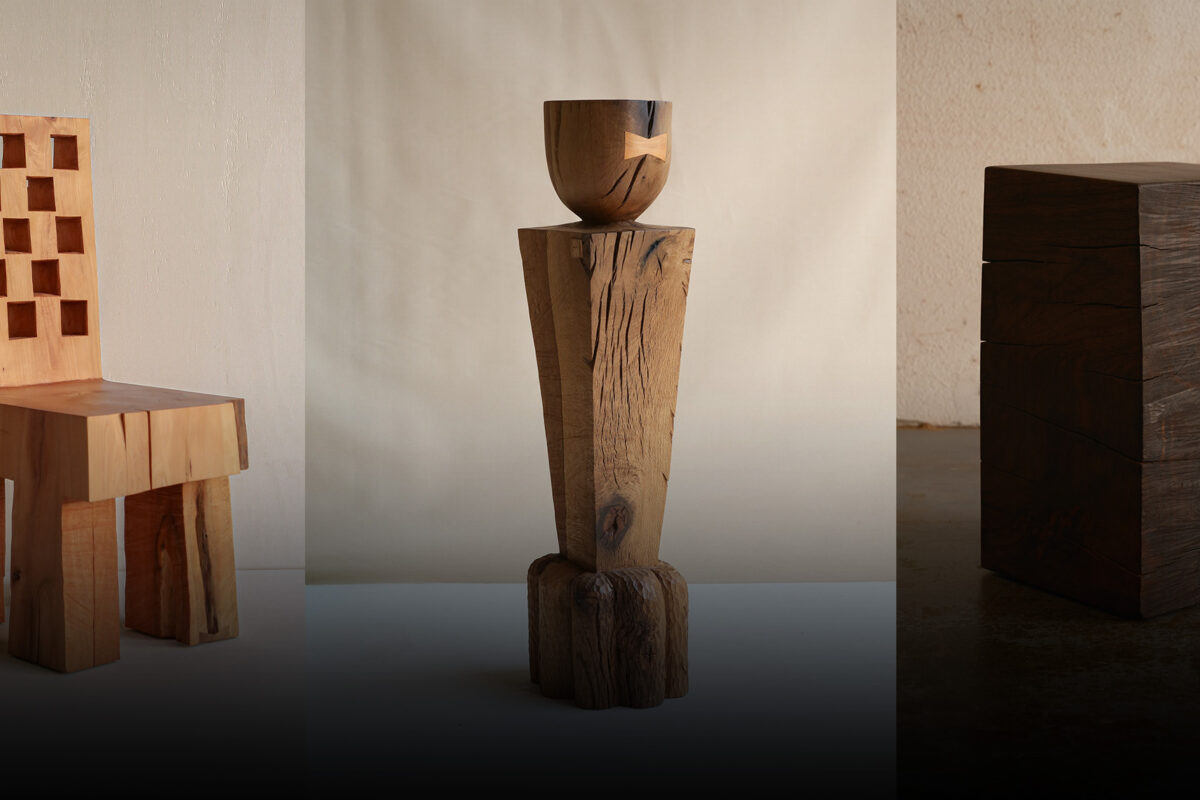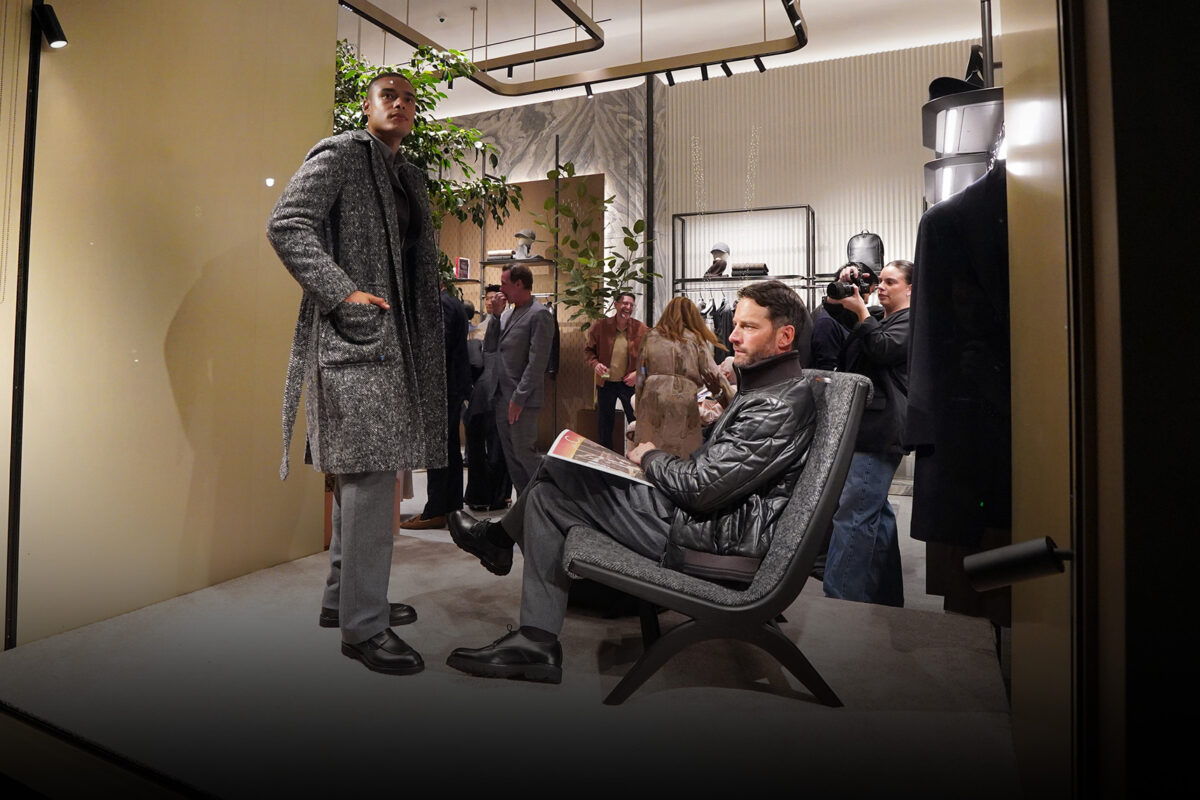Thanks to The Wiseman Group, this young family’s historic San Francisco house is now an art-filled urban retreat
Words by DAVID NASH
Photography by MATTHEW MILLMAN
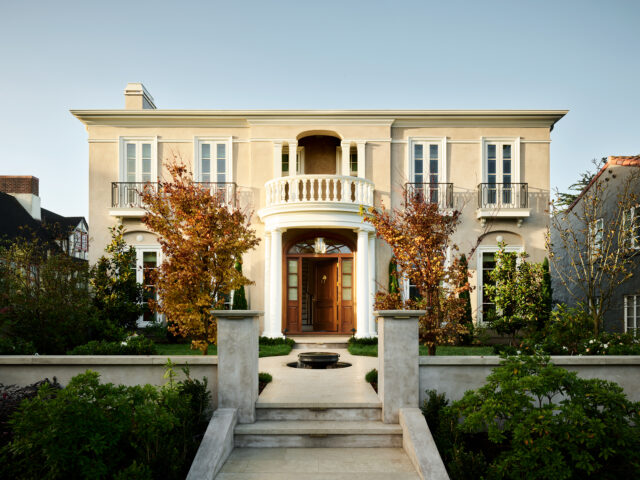
There’s no question that being in the right place at the right time can lead to unexpected opportunities, as was the case when interior designer James Hunter stepped off the elevator in his 58-story San Francisco apartment building and stopped to chat with the club-level concierge. The result was an introduction to neighbors living several floors above who were searching for a designer capable of tackling an historic 100-year-old home they were renovating.
Built in 1924 and set within St. Francis Wood, one of San Francisco’s most picturesque neighborhoods, the nearly 5,300-square-foot, three-level traditional house is the antithesis of the ultra-modern glass and steel skyscraper the young couple previously called home. But as their family began to grow, trading a life among the clouds for something with more breathing room was paramount. And, like a good neighbor, Hunter — a design director with The Wiseman Group — was there to help outfit the five-bedroom abode, which also has five full bathrooms and two powder rooms. “We just had a really good rapport from the start,” he says. “I’d get material samples delivered to my apartment, then I’d send them up to their apartment for review, and we’d have a lot of our meetings in the building. It was kind of fun.”
Not only was the setup convenient, but Wiseman’s team was already on the couple’s radar because of hiring architect Stephen Sutro — who, as it turned out, had also recommended them. “They are creative, adaptive, and thorough,” Sutro says about the award-winning firm. “This project was a study in instituting beautiful classic details where previously none existed and then juxtaposing contemporary elements, and [they’re] perfect collaborators for that.” Hunter and his colleague, associate design director Sadie Darsie, didn’t have to look too far to find many of those elements. “Nearly all the art in the home was sourced at FOG Design + Art, the San Francisco Fall Show, or local galleries,” Darsie says. In fact, a custom five-panel, hand-painted silk velvet decorative screen in the style of Gustav Klimt — designed by The Wiseman Group, and executed by Fromental, for the 2019 Fall Show — was quickly snapped up by the art-savvy clients.
Despite this bold decision, the couple — both of whom have Indian lineage and grew up in homes bedecked with vibrant and colorful cultural aesthetics — were adamant about sticking to a precise palette. “As we began working together, I thought they’d possibly want more of their heritage referenced in the interiors, but she was really clear about wanting an all-white interior,” Hunter says. “And from there we would add in some jewel tones as accents; they’re both really discerning about color.” The clients shared Pinterest boards and inspiration images with the designers and talked readily about what worked and what didn’t. “We’d pull out the Jim Thompson silk books — or photos of actual jewels — and she would get very specific about what color of emerald or sapphire was correct in her mind,” Darsie says. “Referencing actual jewels was a really fun way to bring that concept into the project.”
With a traditional façade befitting one of the city’s most coveted residence parks — noted for its curvilinear street layout designed in 1913 by the celebrated Olmsted Brothers to give the impression of actually living in a park — to a completely contemporary interior design concept offering a subtle nod to its resident’s heritage, this family’s home is the gold standard for artful living.
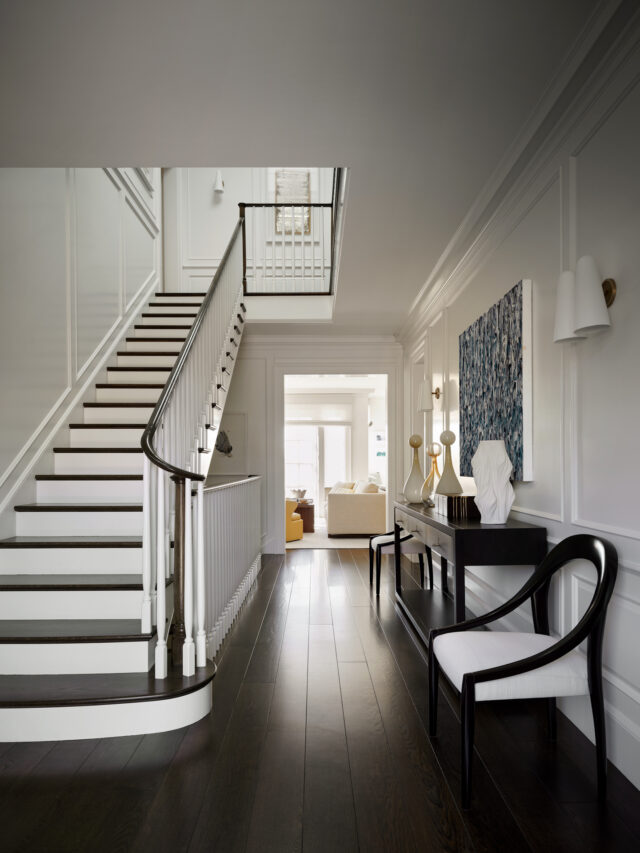
Foyer
“The stairway used to arc over the door that goes into the family room, which was very awkward,” says Hunter. “We worked with Stephen to correct it while adding additional stairs down to the lower level.” With a new flow and a crisp coat of white paint, the entryway has a brighter, more elevated feel. The custom console is by Joseph Jeup, the side chair is actually a Luca dining chair by Dakota Jackson, the Montfaucon ceramic sconces are from Jonathan Browning, and the oil painting by Julian Lethbridge, titled After Richard Aldrich, was acquired through Berggruen Gallery.
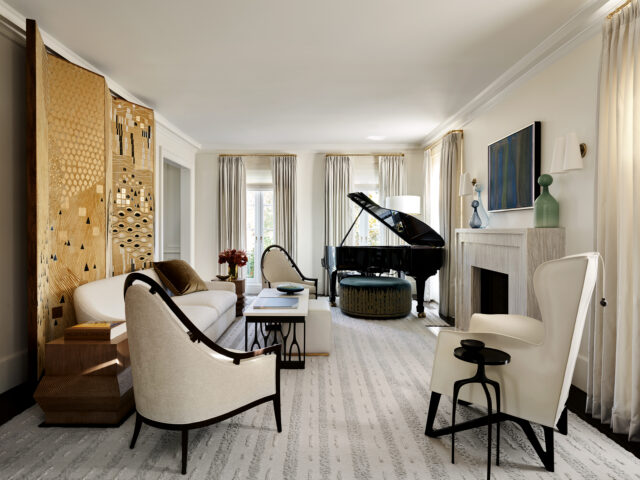
Living Room
The more formal of the family’s entertaining spaces is highlighted by the five-panel Gustav Klimt–inspired screen that The Wiseman Group designed for the 2019 San Francisco Fall Show. Flanking the sofa are a pair of vintage armchairs that were a “leap of faith” for the homeowners. “We found them on 1stDibs and joking called them our Cinderella chairs because they were a little doggy at first. It took multiple rounds of stripping them back, ebonizing the frame, and lightening the [heavy-handed] upholstery detail to get to this,” says Darsie. The custom Catena coffee table is by Troscan Design + Furnishings with a Rex leather ottoman from RH underneath, and the Mobius lounge chair is by Giorgetti. Over the fireplace is a 1950s color field painting from Antonio’s Bella Casa. A set of four works by Gwen Hardie, purchased through Dolby Chadwick Gallery, have been paired to flank the entrance to the sunroom.
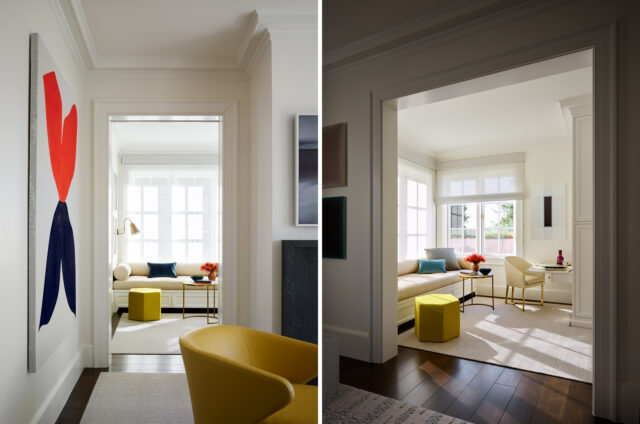
Sunroom
A custom daybed, a Cliff Young armchair, an ottoman from Blu Dot, and Graydon side tables from RH compose an ideal conversation area. “It was intended as a place the kids could play on the carpet near the family room when everyone was hanging out,” Hunter says. “It’s a nice sunny spot in the house and, with a desk and a daybed, it has multiple functions.” The painting by artist Patsy Krebs was sourced through Dolby Chadwick Gallery.
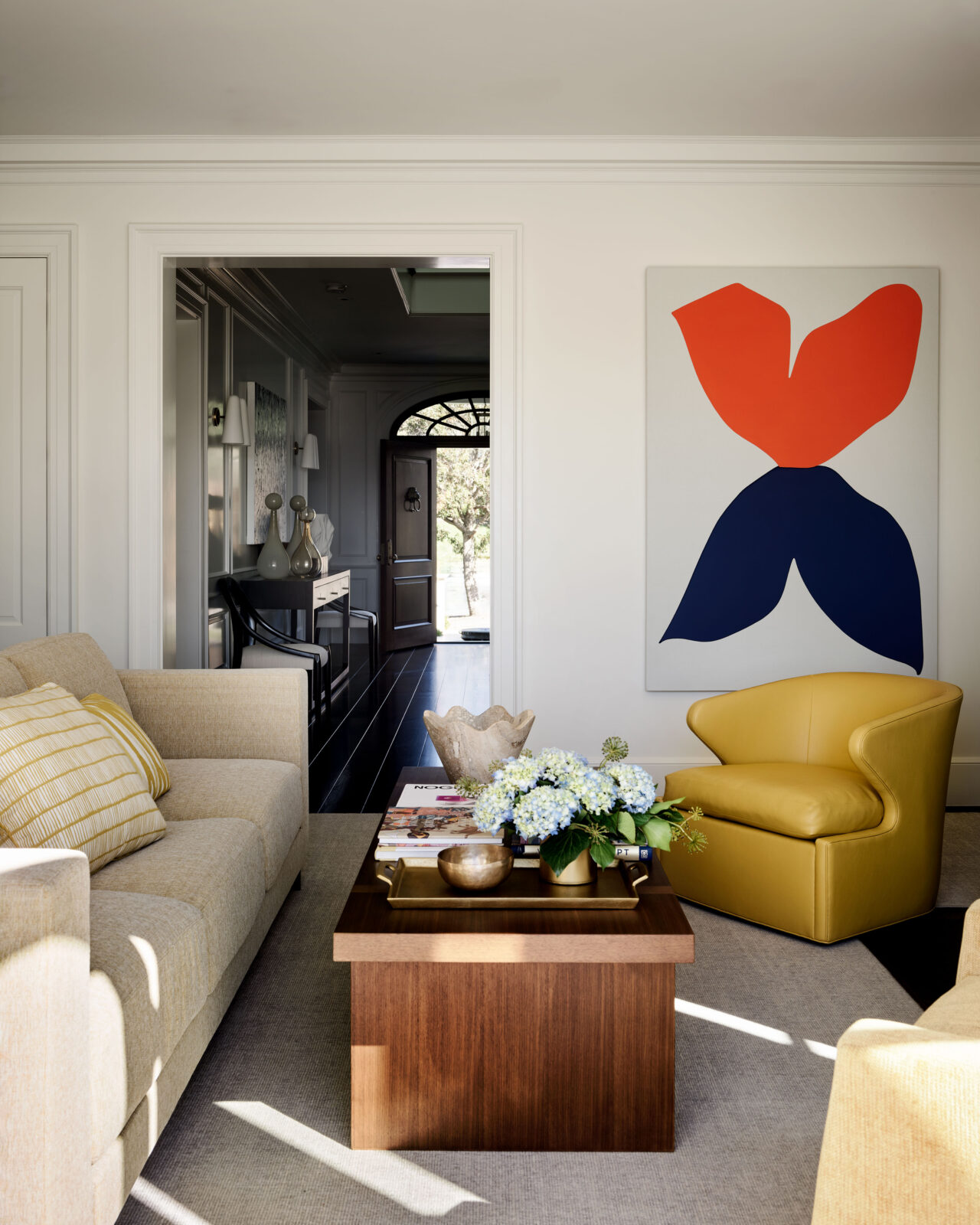
Family Room
This less formal gathering spot opens to both the kitchen and dining room and is a favorite place to spend time together. The Arlo sofa is by Troscan Design + Furnishings, the custom Tom Sellars coffee table is flanked by a Lorae swivel lounge chair by Bright Chair, and a Milano lounge chair by Dmitriy & Co. The large-scale painting by Paul Kremer, titled Dock, is from Berggruen Gallery.
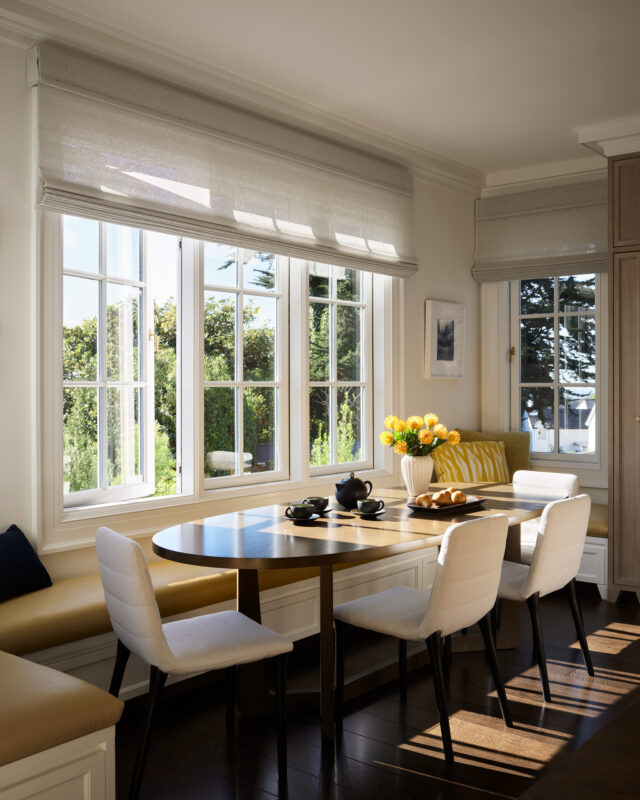
Breakfast Room
There’s no better way for the homeowners and their children to start the day than at this custom oval top Nakada dining table by Arden Home. One side of the table offers comfy banquette seating upholstered in faux leather, and on the other is a set of Abyss dining chairs by Cliff Young. On the back wall is artwork by Gale Antokal from Dolby Chadwick Gallery.
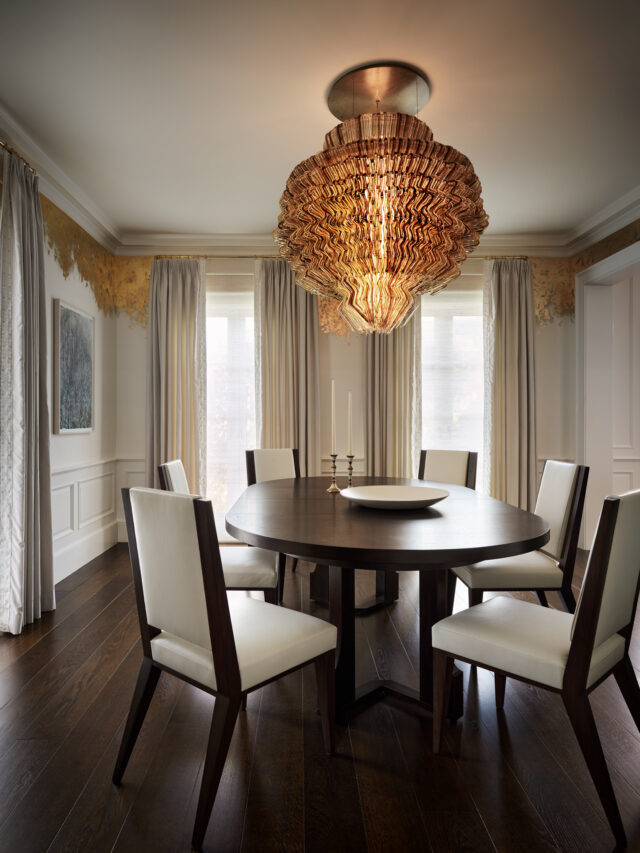
Dining Room
Suspended from the ceiling, above the custom Rowan dining table by Troscan Design + Furishings, is a complex and monumental chandelier the designers sourced from Bright on Presidio. “It’s an Italian design,” says Darsie. “The acrylic rods clip on to rings that hold it all together.” A set of Largo dining chairs surround the table, and the sideboard from Antonio’s Bella Casa has been given a faux malachite finish by Stancil. Above it hangs an assemblage of embroidered silk shantung works over canvas by Angelo Filomeno that were acquired through Haines Gallery. Around the perimeter of the room, a custom gold leaf painting by Caroline Lizarraga was inspired by the lobby of the Hôtel Paris in Monte Carlo.
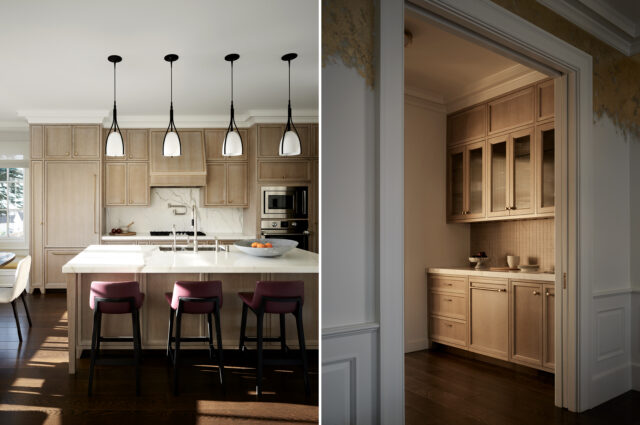
Kitchen
A generous-size kitchen was important to the homeowners, particularly given the frequent visits from out-of-town family. A butler’s pantry leading into the formal dining room provides additional storage and serves as a prep space when entertaining. Over the kitchen island are four Black Cat pendant lights by Holly Hunt. At the island bar are Ventura stools by Poliform.
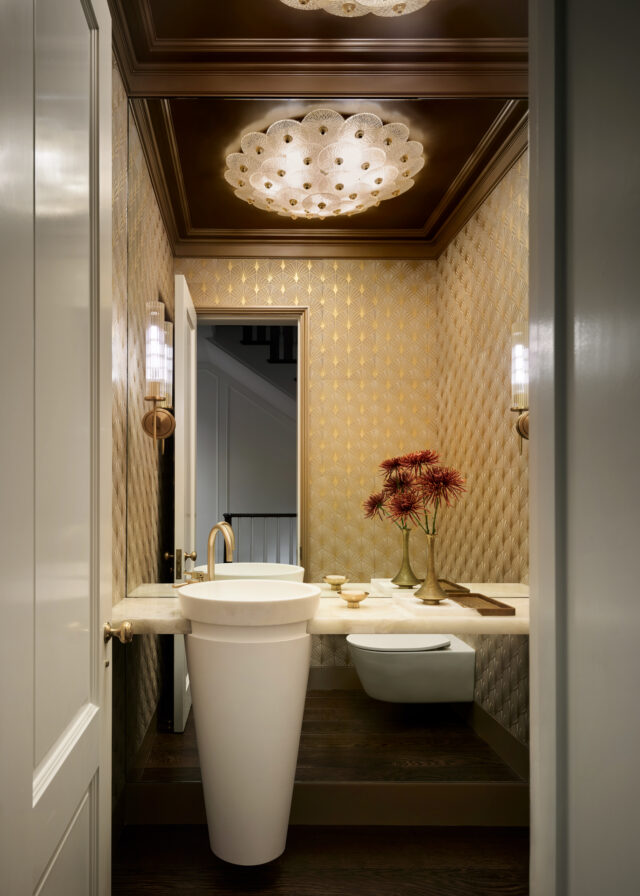
Main Powder Room
“We refer to it as the jewel box,” says Darsie of this elegant powder room on the home’s main level. The ceiling light was a find at 1stDibs and the Alouette sconces are by Jonathan Browning.
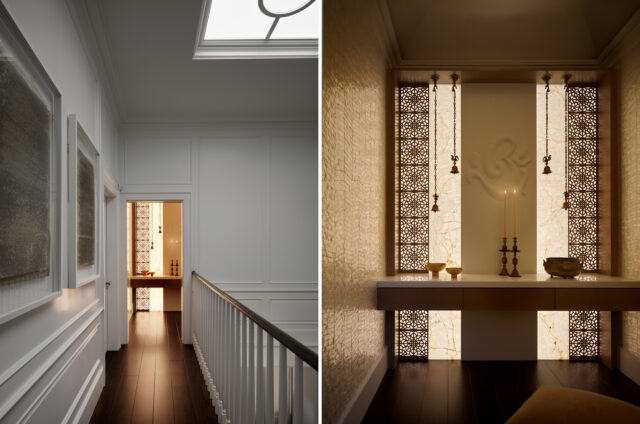
Upper Stair Landing
Framed antique Chinese gold leaf wallpaper panels from the 1920s, sourced from Philip Stites, have been framed and hung on the walls throughout the landing.
Prayer Room
Despite the desire to have a more contemporary interior design concept throughout the home, the clients were also firmly decided on having a well-appointed prayer room for quiet contemplation. The richness of materials — mother of pearl, onyx, marble, oak cabinetry, pierced wooden fretwork, and reflective wallcoverings by Maya Romanoff — was important to the overall design concept for this space.
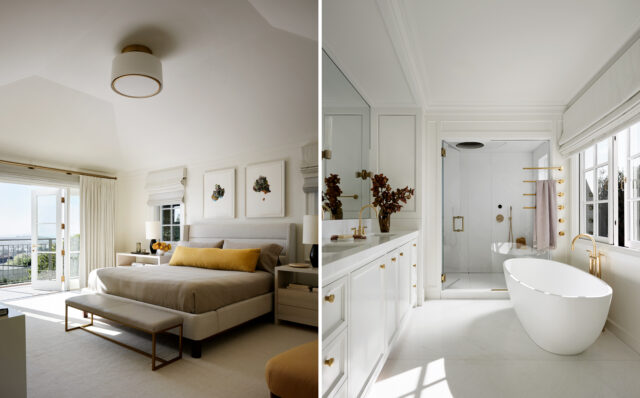
Primary Bedroom
A balcony that faces west with a view of the ocean might just be the pièce de résistance in the homeowner’s private retreat. A Leta chaise from The Future Perfect has been upholstered in a saffron-colored fabric. Over the custom Arcadia dresser from Lawson-Fenning is a six-panel abstract gold leaf Japanese screen from the early 20th century that was sourced through Naga Antiques on 1stDibs. Over the bed are a pair of mixed media works by Lisa McCutcheon from Dolby Chadwick Gallery.
Primary Bathroom
“They were very particular about the white of the marble in here,” Hunter says. “It had to be soft with not very much veining, and all slab — there aren’t any tiles in here to keep it from looking too busy.” The Pastis sconces are by Jonathan Browning.
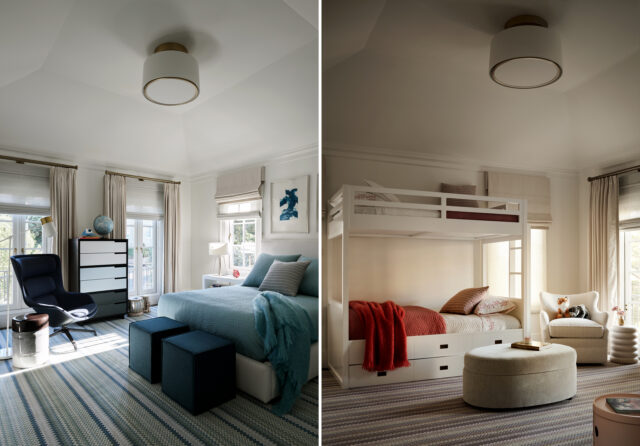
Son’s Bedroom
In the son’s room, a contrasting Missoni Vasto carpet was chosen to give the nearby rooms a cohesive feel. The Wyatt bed is from Room & Board, the Atelier nightstand is from Serena & Lily, the Modu-licious #5 dresser and the Otto ottomans are from Blu Dot, and the Straid lounge chair is from Design Within Reach.
Daughter’s Bedroom
For their daughter’s room, the designers selected a Missoni Vasto carpet from Stark, an Avalon bunk bed and a Miranda extra-wide dresser from RH, and an Elm swivel chair from Serena & Lily.
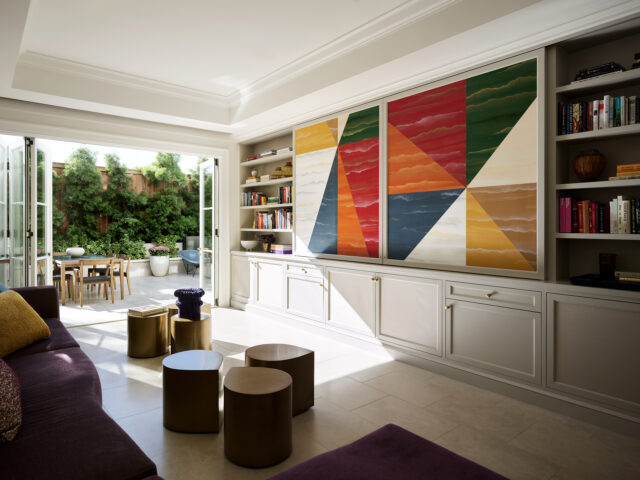
Media Room
Opening out onto the home’s sunken garden is one of the entire family’s favorite places for entertaining. “The previous lower lever was a basement with very low ceiling height, no windows, and only a partial footprint of the structure,” says architect Stephen Sutro. “We created a complete lower level with many windows and doors that extend the entire footprint of the building.” Sliding custom millwork panels have been clad in a wallcovering by Fromental. The custom aubergine-colored Bend sofa is by B&B Italia, the brass Teardrop tables are by Jonathan Adler, and the series of artworks along the sofa wall are by Steve Riedell through Object Culture.
Gym
The home’s gym on the lower level provides adequate room for working out — or hiding out when company becomes too cumbersome.
Wine Cellar
On display in the curvaceous wine room is a portion of the homeowner’s extensive wine collection.
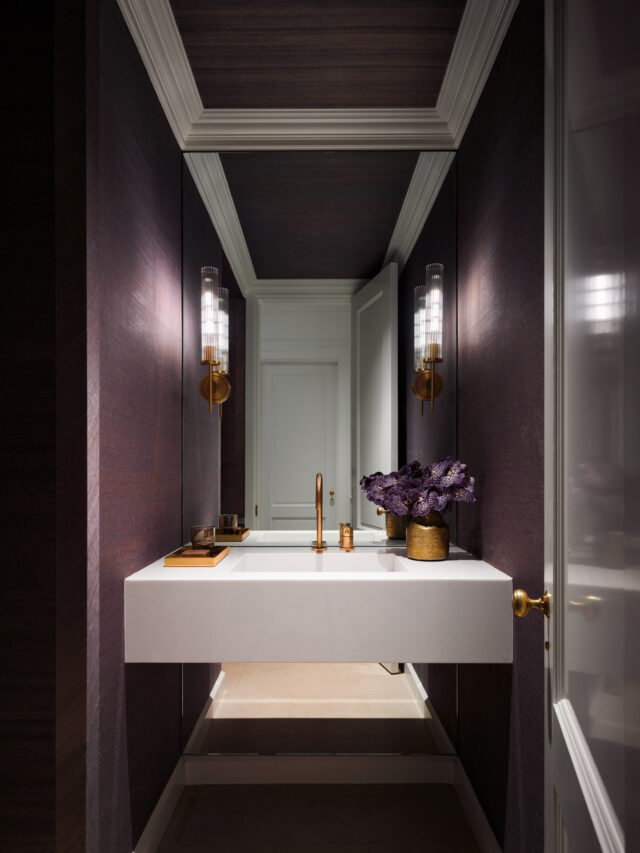
Powder Room
The wallpaper in this moody powder room is from Studio Zen’s Bali collection and was expertly installed by Seams Perfect. The sconces are by Jonathan Browning.
Guest Bedroom #1
Over the credenza in this cozy guest room is a photograph by artist Cara Barer that was purchased through Laurie Ghielmetti Interiors.
Guest Bedroom #2
Opening to the home’s sunken garden, this guest bedroom is a welcome retreat for visiting family and friends.
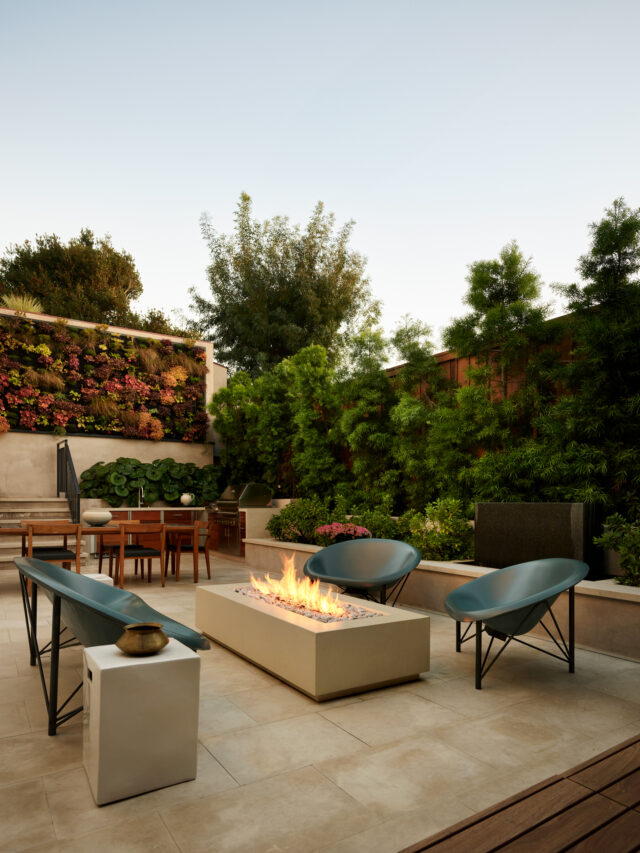
Sunken Garden
An extension of the media room, this outdoor space includes a kitchen, plenty of dining space, a separate seating area with a firepit, and a pop-up projection screen. The living wall — and entirety of the garden — was designed by Davis Dalbok of Living Green Design.
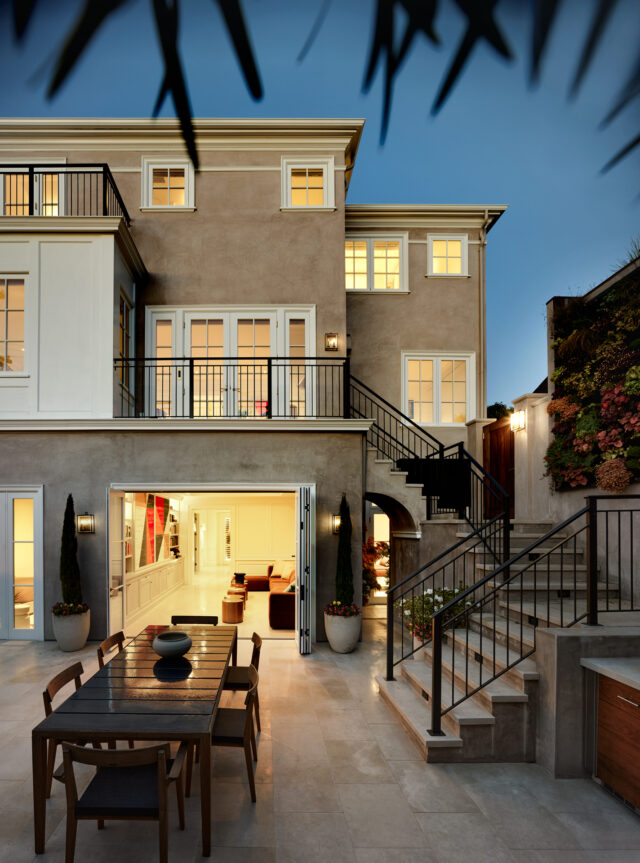
Feature image: Five-panel Gustav Klimt–inspired screen that The Wiseman Group designed for the 2019 San Francisco Fall Show.
September 4, 2024
Discover more DESIGN news.


