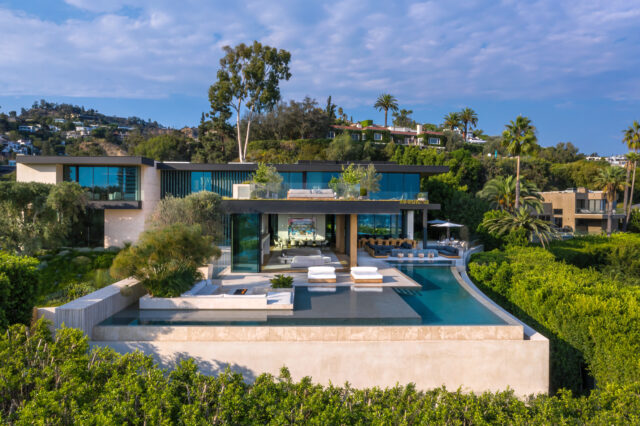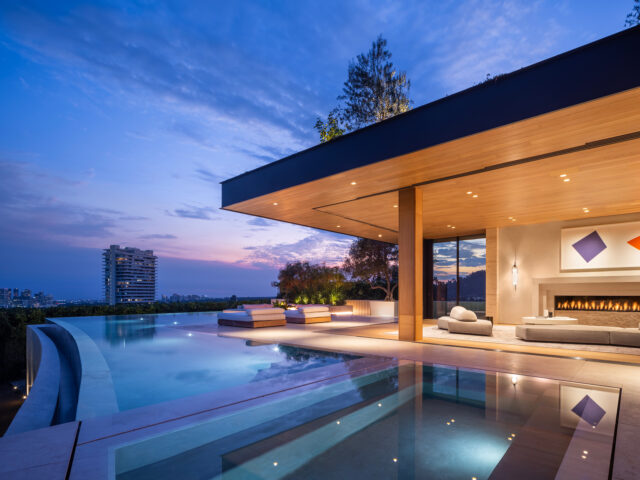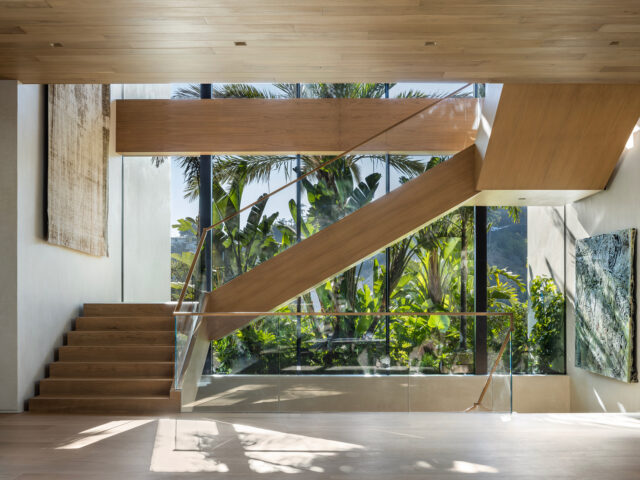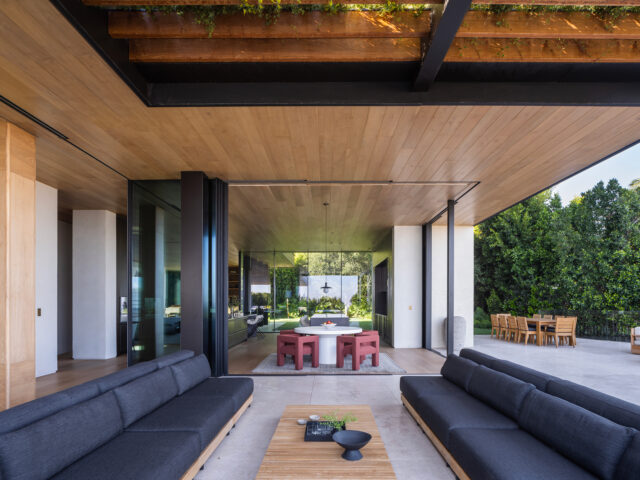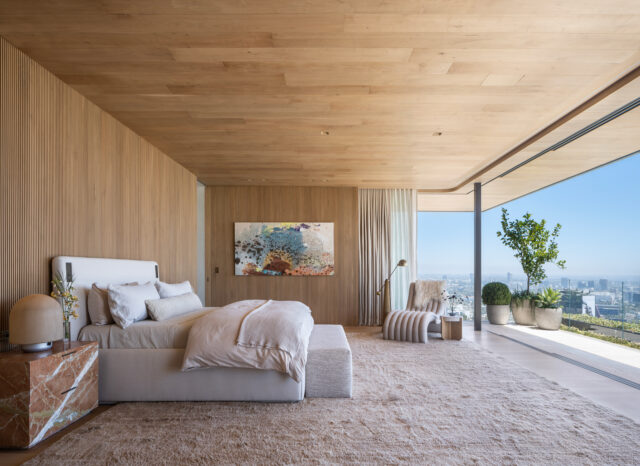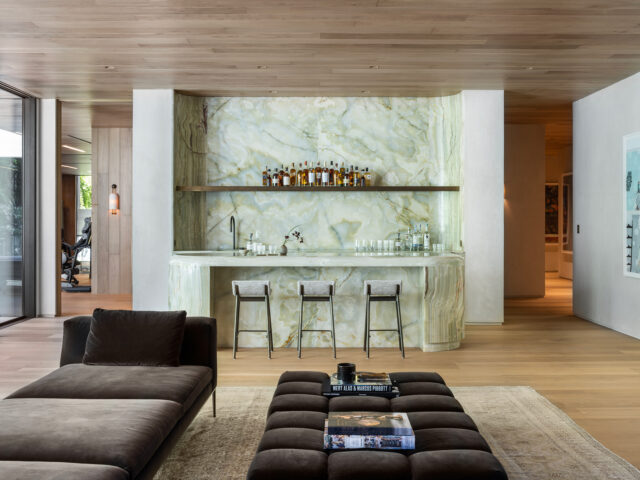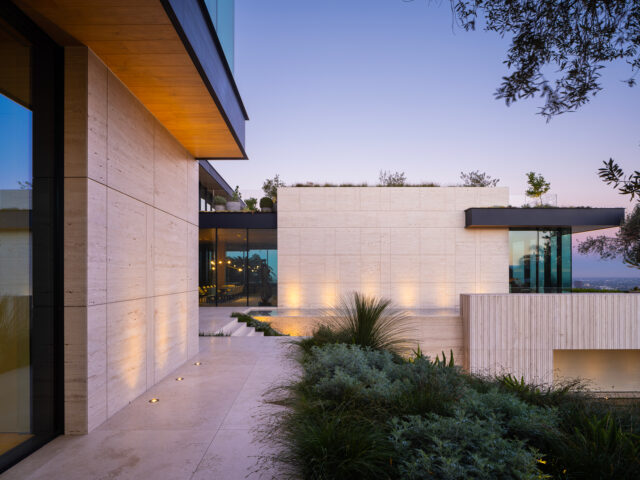Once home to President Ronald Reagan, starchitect Paul McClean’s modern fortress in the hills is fit for the next generation of Hollywood royalty
Words by KELSEY McKINNON
Known for his use of dramatic water features, architect Paul McClean designed a moat-like pool to surround the glass living spaces. “It’s as though the space is floating through the city, protected from it,” he says. “Like a very glassy castle.”
When architect Paul McClean submitted his final blueprints for real estate developer Nile Niami’s The One project in Bel Air, the plans called for everything from a jellyfish aquarium and a casino to a nightclub and a full-service salon spread across a staggering 105,000 square feet. When it was completed in 2020, it was the largest home in the world — and, at the time, the most expensive. McClean, who has designed other ultra-modern compounds for clients including Beyoncé and Jay-Z and Calvin Klein, credits Los Angeles as the only place where he could sustain a residential practice of this caliber. “It’s a combination of factors,” says McClean, who grew up in Ireland. “It’s the weather, the topography, the size of the parcels, and clients with the wherewithal to build these kinds of homes…there’s such a great architectural history here that we are building upon.”
As McClean’s Orange County studio was busy working on the record-breaking Bel Air project, he received a call from one of his repeat clients, a Toronto-based Italian billionaire who had recently purchased an historic property in the Hollywood Hills’ coveted lower Bird Streets. The home, which had once belonged to Ronald Reagan and later record producer Richard Perry, was perched on a promontory with 270-degree views of the city — vistas usually achieved by venturing further up the hill, although there are a few exceptions, like the Greystone Mansion just a few blocks away.
McClean was intrigued. At first he thought they might preserve some of the original home, a shingled traditional dwelling built in 1942. But on one of his initial site visits, while standing on the former tennis court, he envisioned something else entirely. “My thought was, ‘Gosh, to be up in the air surrounded by water would be such an interesting space because the view there is so immediate to the city,’” he says. “The idea then became how to be in the city, but also removed from it.”
Designer Sarah McKay of COLABHOUSE spearheaded the interiors, designing custom daybeds and chiseled stone firepits on the pool deck.
The answer was to wrap the pool around the main living room as a kind of moat, a concept he also successfully employed at The One. “It’s as though the space is floating in the city, protected from it,” he says. “Like a very glassy castle. I do think that in our future we need to do a drawbridge. It would also be very glassy and probably motorized.”
After 10 years of construction, his vision of a modern, 20,000-square-foot glass, steel, and travertine fortress presiding over the Hollywood strip is complete. Upon arrival, McClean’s signature touches are apparent, including a dramatic ceremonial staircase (a creative solution to address the grade change) that leads to a soaring two-story entryway protected and shaded by monolithic slatted green marble columns. The entryway leads to a courtyard garden featuring a green marble waterfall surrounded by tropical plants.
Anchored by the main living and dining space that project onto a peninsula, the first level features an office, a guest bedroom, and the main kitchen, which is just one of the home’s four kitchens (there’s also a chef’s kitchen on the lower level for parties, a stainless steel-clad back kitchen, and an outdoor kitchen). Upstairs is a sprawling master suite and two guest bedrooms, all of which have access to a rooftop garden. The lower level boasts a billiards room, cellar, and humidor. The home was conceived as a vacation pad for the owner’s Canadian clients, so the media room can double as a space for big sleepovers. Beyond the retractable floor-to-ceiling glass walls and soaring 26-foot ceilings that instantly impart a feeling of openness and freedom, one of the most impressive features is the kitted-out custom wellness area, which includes a gym, steam room, sauna, salt room, massage room, sensory deprivation chambers, water treatments, and gobek tasi, a Turkish Hammam-style heated stone platform.
The main staircase off the grand entry features two-story glass windows that look out onto palms and the surrounding Hollywood Hills.
“People are much more aware of their home environment than they perhaps used to be,” McClean says. “Even something like a home office used to be such an afterthought. People would say, ‘It doesn’t really matter; just give me a space somewhere.’ And now they’re like, ‘Okay, we need a home office, but we may have to have an employee or two.’ From a business perspective, if people are coming over I’m interested in how they approach the house. What do they see? Do they come through the house or around it? Is it a separate building? Those types of questions all grew out of the pandemic, and I think it’s the same for wellness and fitness in general.”
Curious to see how the home was being used after the owners moved in, McClean paid a visit to the property. “There’s always something you can improve,” he says. “You can get lost in all the little details that you wish we’d done differently. Nothing in life is perfect, but I think this one did turn out pretty good.”
From the pool, the open concept view of the dining room and breakfast room (in the foreground) features a custom plaster table by COLABHOUSE and Rex Pratt, a Helios Cord Pendant from Workstead, and Toptun armchairs by Faina.
The wood-paneled master bedroom features a mohair rug by Woven, a custom linen bed by COLABHOUSE, custom Rojo Alicante marble bedside table by COLABHOUSE, Puffball lamps by Faye Toogood, and a Sacha chaise from Shine by S.H.O.
Off the central bar area on the lower level there’s a billiards room, a media room, three additional bedrooms, and a comprehensive wellness center.
A lateral view of the travertine, glass, and steel home reveals a large landscaped roof garden over the living room that offers some of the site’s best views. Landscaping throughout is by Gardens of Eva.
June 1, 2023.
Discover more DESIGN news.
