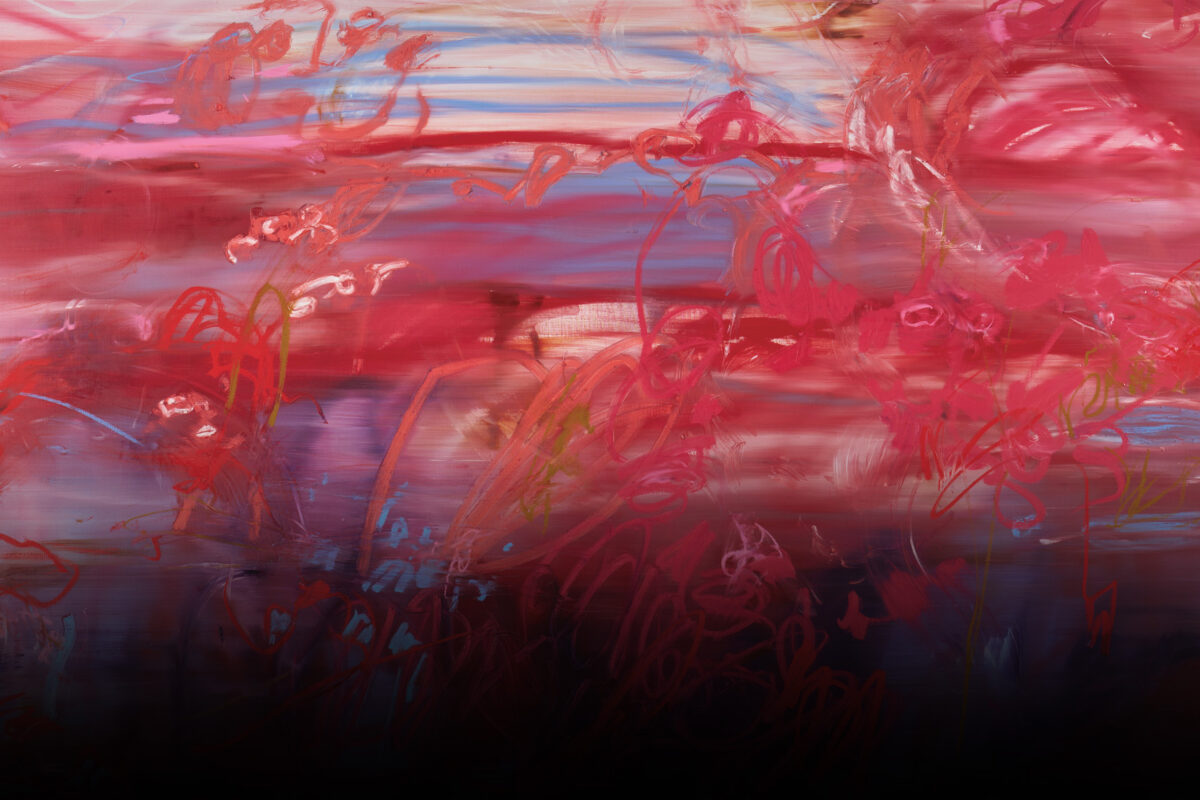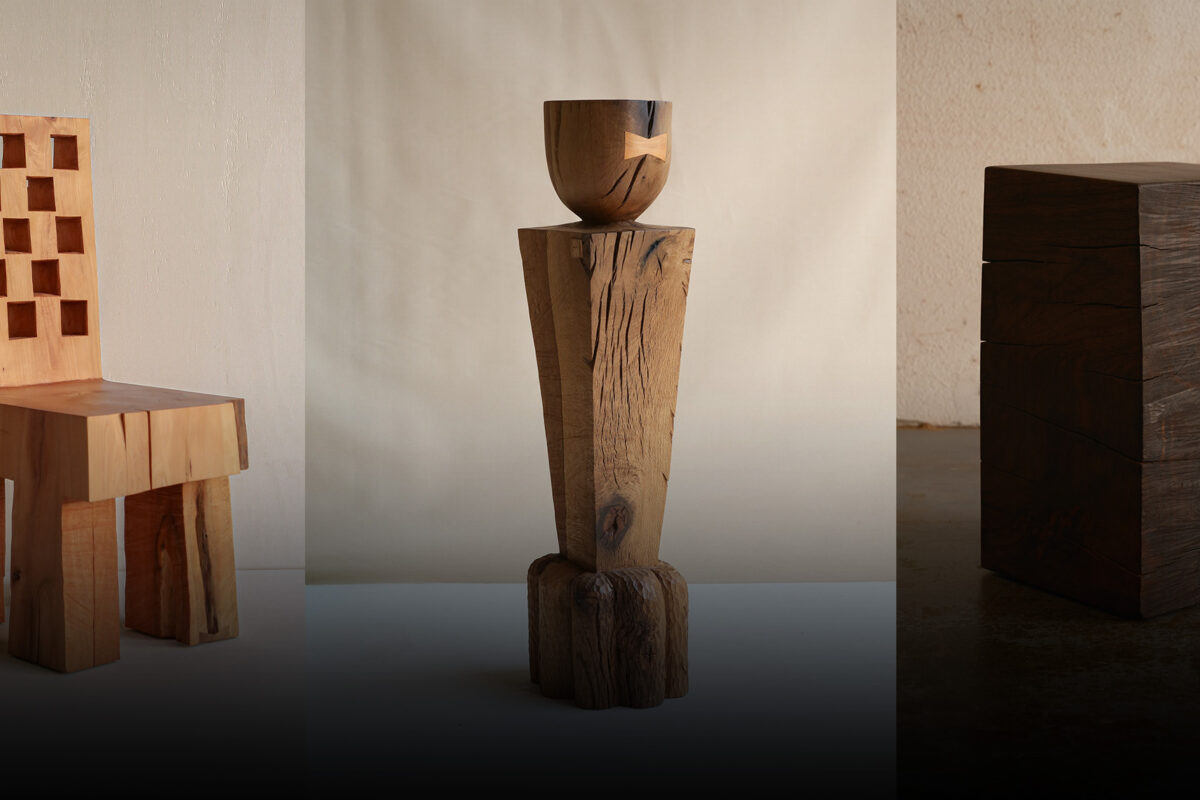A new book distills the modernist estates of California’s idyllic region into one epic tome
Words by KELSEY McKINNON
When Napa Valley’s Dominus Estate commissioned Swiss firm Herzog & de Meuron in the late 1990s to create its stealthy low-lying new winery, it ushered in an era that brought the world’s finest winemakers and architects together.
In Linda Leigh Paul’s new tome, Wine Country Living: Vineyards and Homes of Northern California and the Pacific Northwest (Rizzoli New York, $55), the design authority surveys how California’s traditional chateaus and Spanish-style haciendas have since given way to modern viticultural temples to fit 21st-century tastes, designed by big-name firms, including Allied Works Architecture and Cutler Anderson Architects. The homes are as varied as the terroir, from bold cantilevered concrete and steel structures jutting out of an “unbuildable” hillside to a cozy wood-clad cabin nestled in a forest of Oregon firs.
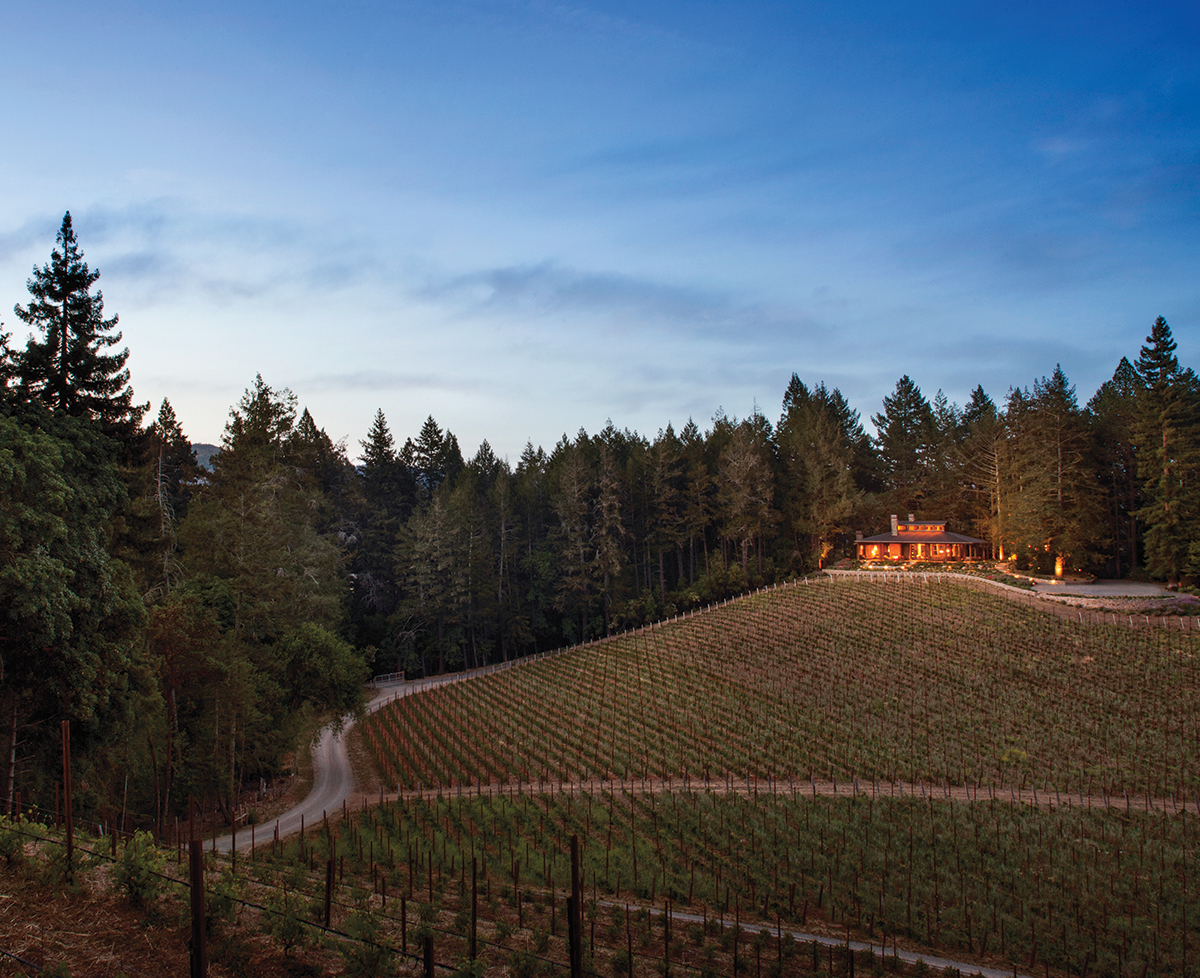
In Napa Valley, a 1,200-square-foot cabin designed by WADE DESIGN ARCHITECTS sits at the end of a half-mile driveway that winds through a state park. Photo by Paul Dyer.
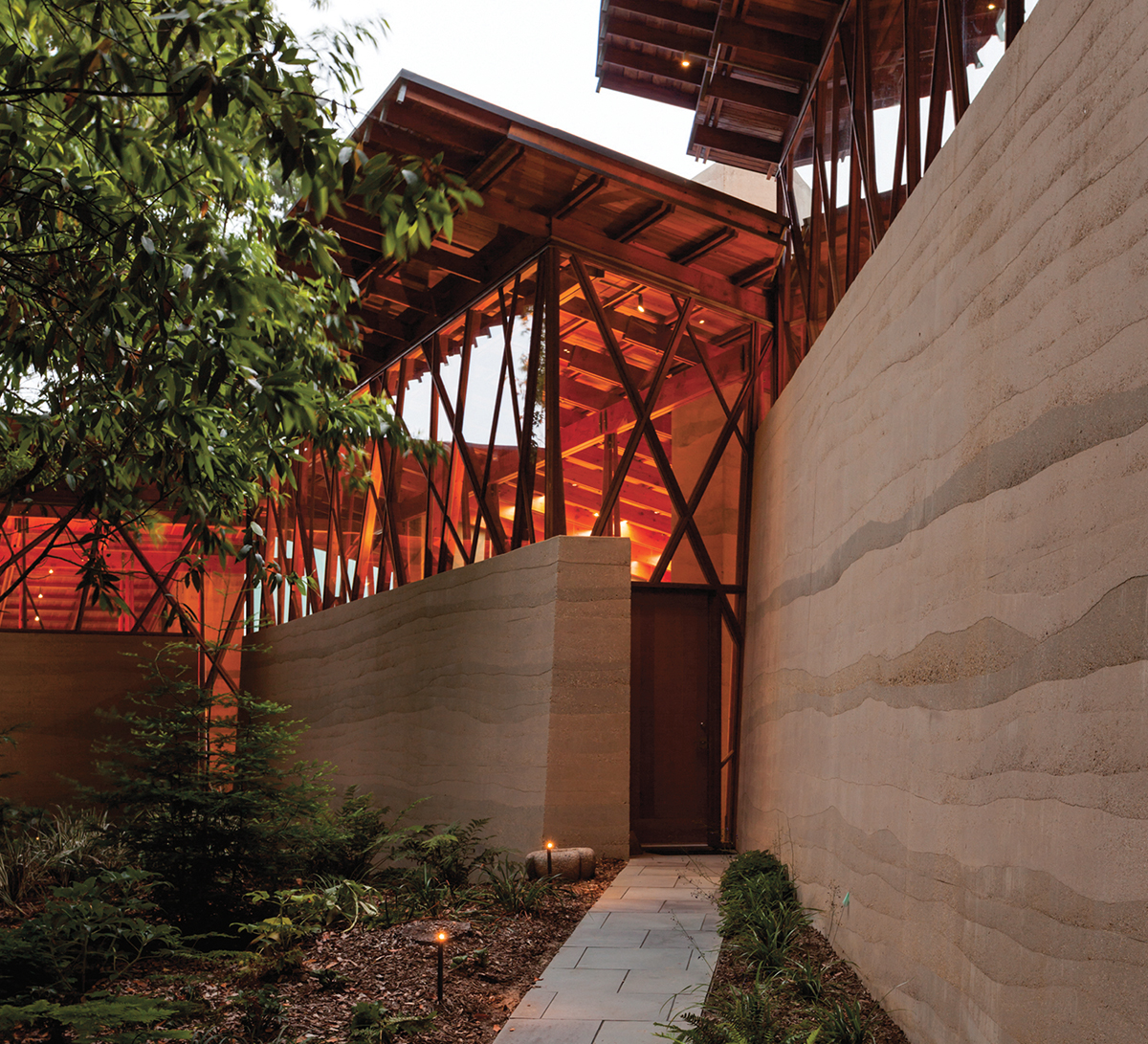
Rammed-earth walls flank the entrance of a dramatic CUTLER ANDERSON Architects-designed property in Sonoma County. Photo by Art Grice.
Paul explains that his best projects — in locales ranging from Santa Barbara to Sonoma County’s northern AVA (American Viticultural Area) — have started with a careful study of the land to determine the angles of the sun and moon, animal migrations and which way the wind blows. “I have known architects who have camped out on-site to capture the exact movements of stars for skylights,” Paul says.
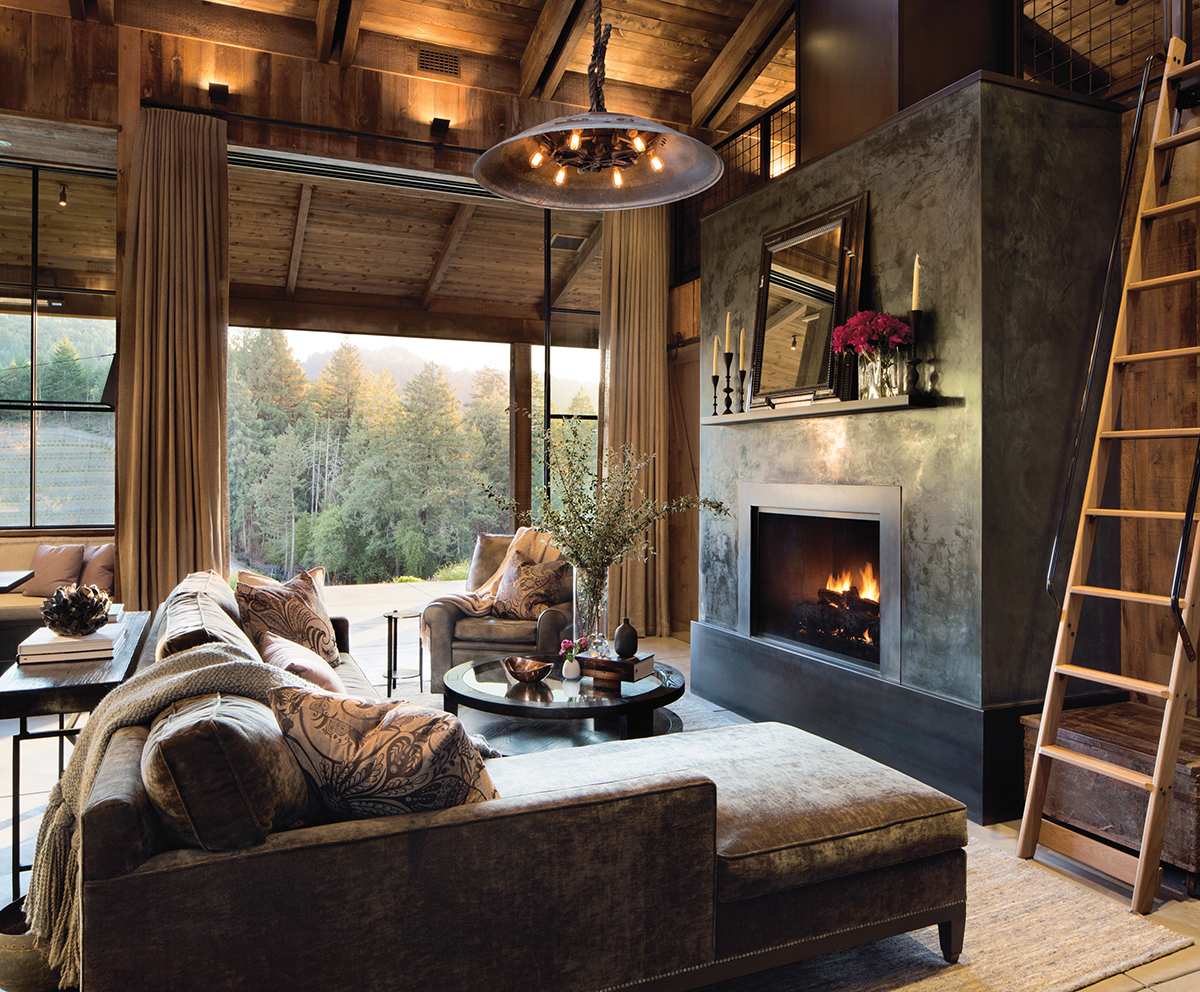
A cozy Napa cabin designed by Wade Design Architects features a soaring fireplace in the double-height living room. Photo by Paul Dyer.
Take S.F.-based architect Daniel Piechota’s ground-up project on an 8-acre parcel in Carmel’s Santa Lucia Preserve, a small pinot noir-producing region within the Monterey AVA blessed with a long growing season and sandy, nutrient-poor soils that require deep roots to reach water. Piechota positioned the L-shaped home at the perimeter of a forest in a sunny clearing surrounded by old-growth oaks, leaving plenty of room for the small family herds of deer to graze in the meadows. Concrete, weathered steel and natural cedar were employed to mimic the colors and textures of the hills. Paul describes the living area that overlooks an adjacent oak grove as evoking the sensation of dwelling in a tree house. A glass-enclosed bridge, swaths of negative space and broad steps “express a slowing down, a calming among the well-being of the oaks,” Paul says. “The totality of the house is an expression of pleasure, composure, the world as it should be.”
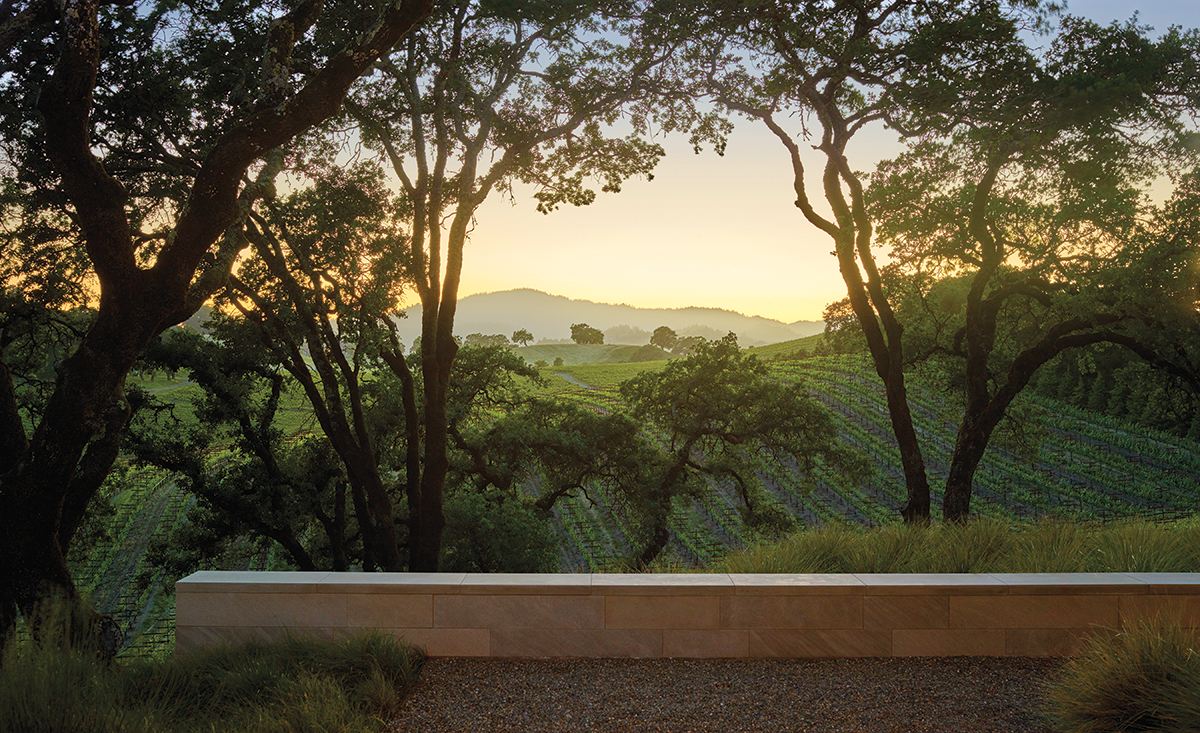
A grove of aged live oaks frame Russian River Valley’s famed pinot noir vineyards. Photo by Marion Brenner.
Naturally, many of the featured homes belong to serious full-time winemakers (Colleen and James Harder, the Sokol Blosser family, Michael Etzel and Carey Critchlow of Sequitur Vineyards to name a few), but there are also the stories of Zen-seeking weekenders on the other side of the fence. And, perhaps not surprisingly, there are the many designers, artists and architects drawn by the region’s Arcadian lifestyle, natural beauty and space to express their creativity.
“The totality of the house is an expression of pleasure, composure, the world as it should be”
Linda Leigh Paul
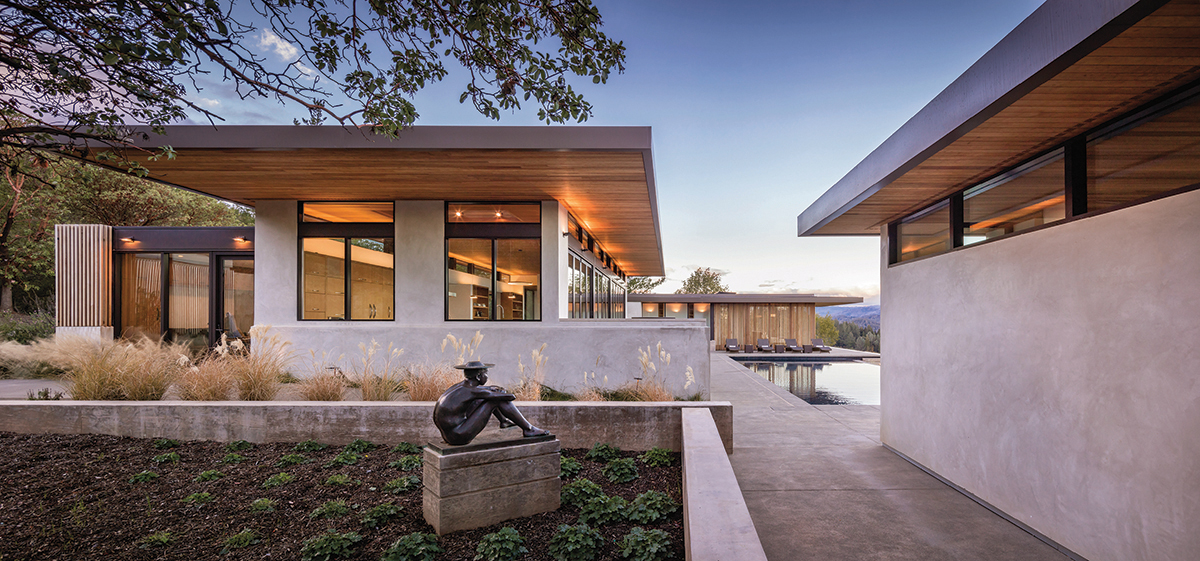
Architect John Maniscalco reimagined a 1970s ranch house to include deeply cantilevered overhangs, linear wooden forms and views from every room of Sonoma’s Dry Creek Valley. Photo by Blake Marvin.
A few minutes from architect Brandon Jorgenson’s firm, Atelier Jorgenson, in downtown Napa, the 1960s-era home designed by Walter Thomas Brooks that he shares with his wife, Katy, is quite literally designed to mimic the shape of a flower, with sweeping “petals” that gracefully hang over terraces to protect them from sun and rain.
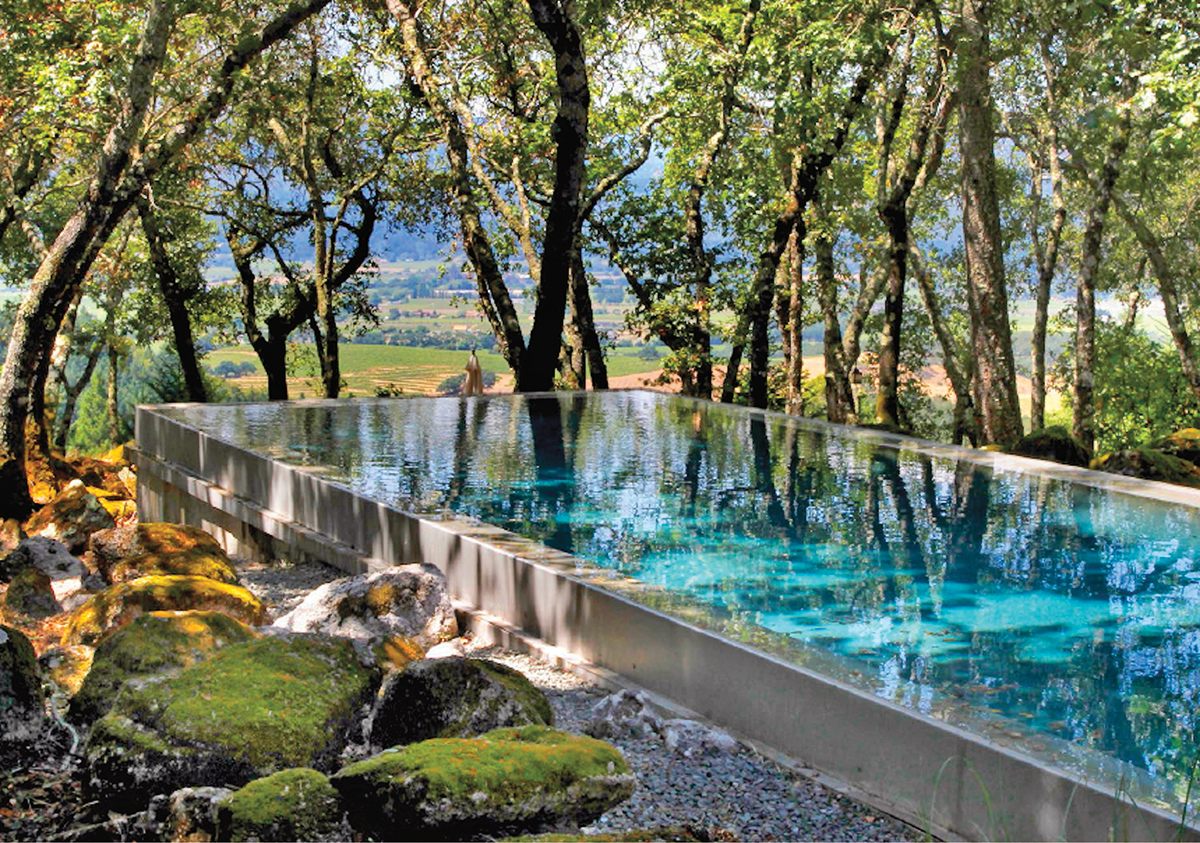
Built on a hillside in Rutherford, a 75-foot lap pool surrounded by oaks and tufa boulders offers views of the valley. Photo by Tim Griffith.
A modernist-midcentury ranch may seem out of place among the area’s beloved Victorian-era farmhouses, but Paul shows that some of the finest expressions of California’s modernist craze are at the end of dirt country roads and surrounded by vineyards. Some of these have only recently been discovered: One such home is Napa’s Telesis 2.0, originally designed by Jack Hillmer, featuring a counterclockwise floorplan spiraling outward from a central tower anchored by a custom Rumford-style fireplace (in order to make it feel more open, there isn’t a single 90-degree angle in the whole house). Katherine Lambert and Christiane Robbins, partners in MAP Architects, purchased the property in 2011 and painstakingly revitalized it for the next generation. During the process, the home was recognized as a cultural landmark.
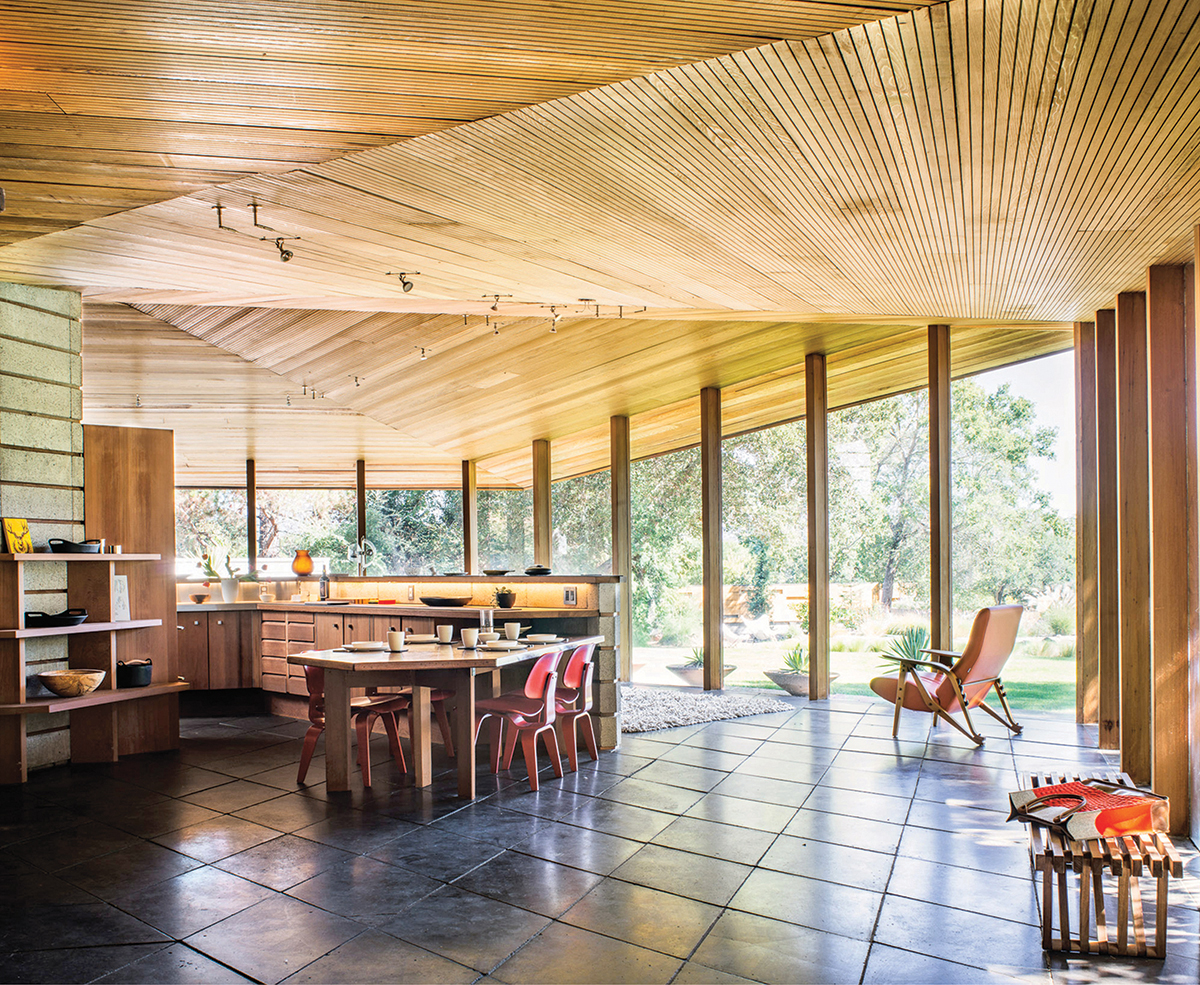
In Napa Valley, the landmarked Telesis 2.0 house underwent an extensive renovations by Katherine Lambert and Christiane Robbins of MAP ARCHITECTS, who purchased the home in 2011. Photo by Jo Fletcher.
Across the valley, a new construction on Sentinel Ridge straddling Howell Mountain that was designed by Field Architecture took cues from the land’s agrarian roots, resulting in a monastic modern barn. Local designer Erin Martin was called upon for the interiors. In the dining room, she cast tracks into a concrete floor so that an enormous wood table on a steel carriage frame could slide to another room to become a wine tasting table. It’s just one example of how people are employing creative new ways to connect with the land.
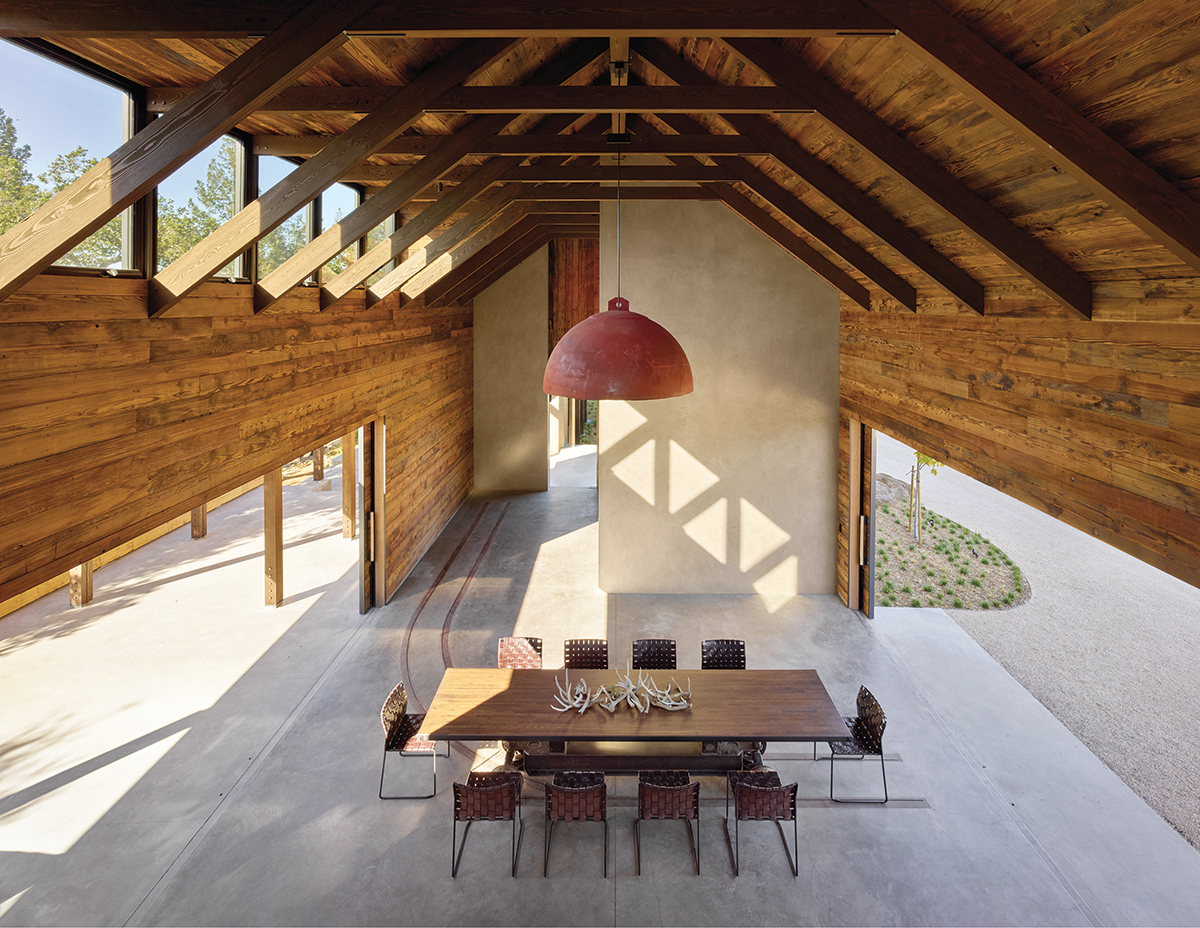
A repurposed steel ocean buoy pendant light hangs above a dining table that rolls along tracks cast into the cement floor at a SENTINEL RIDGE vineyard residence. Photo by Matthew Millman.
Whether it’s using rammed earth walls or reclaimed Douglas fir facades, or whether the property is deep in the valley or high on a ridgeline, perhaps no element is more important in wine country than glass. A glass in which to pour the house cabernet, yes, but also glass through which to glimpse the lavender-studded pastures, duck ponds, meditation platforms, bocci courts, infinity pools and surrounding vineyards. For at these domiciles, even the most pedigreed cellars have a hard time competing with the views.
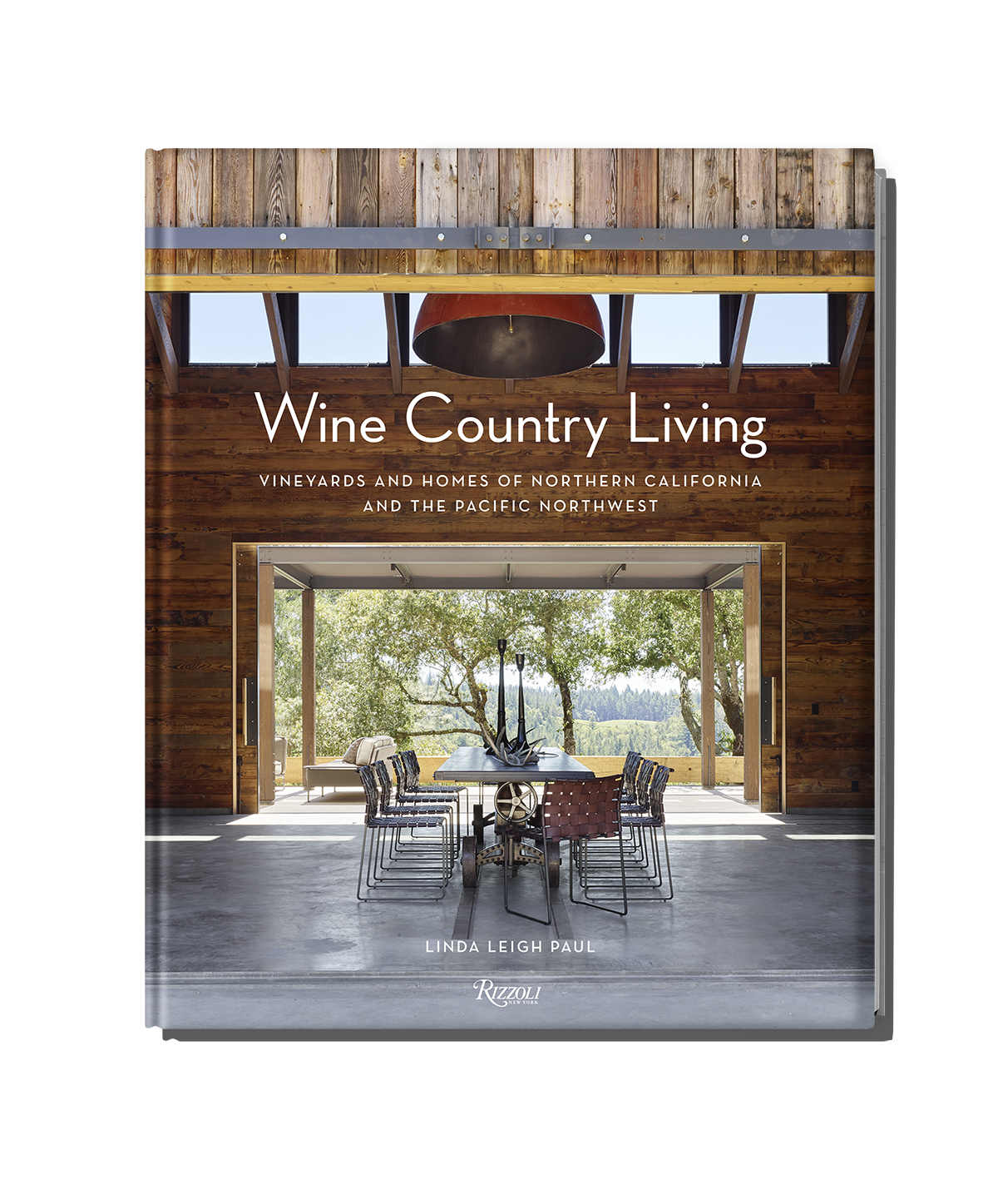
Feature image: Photo by Marion Brenner.
This story originally appeared in the Spring/Summer 2020 Men’s Edition of C Magazine.
Discover more DESIGN news.



