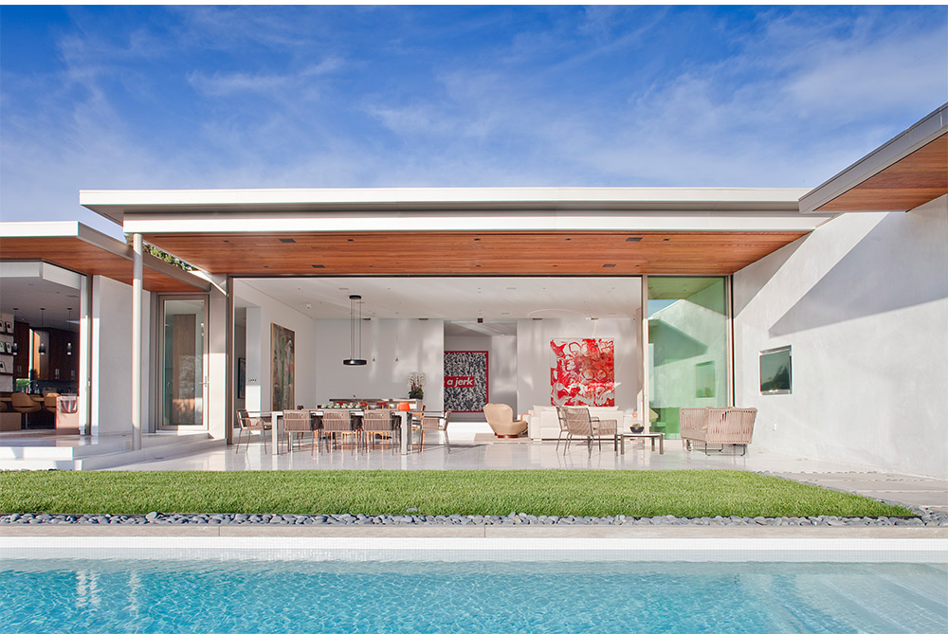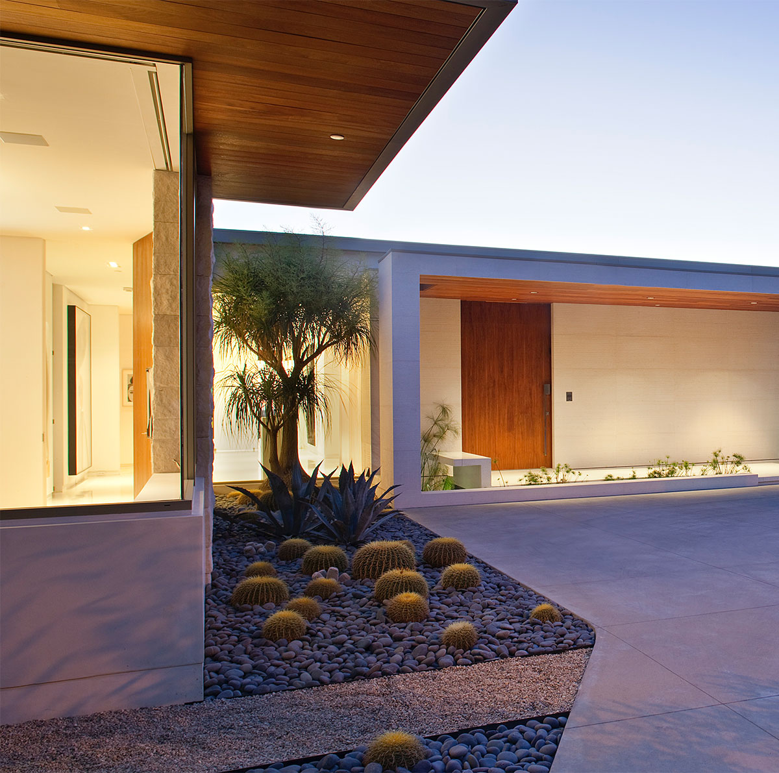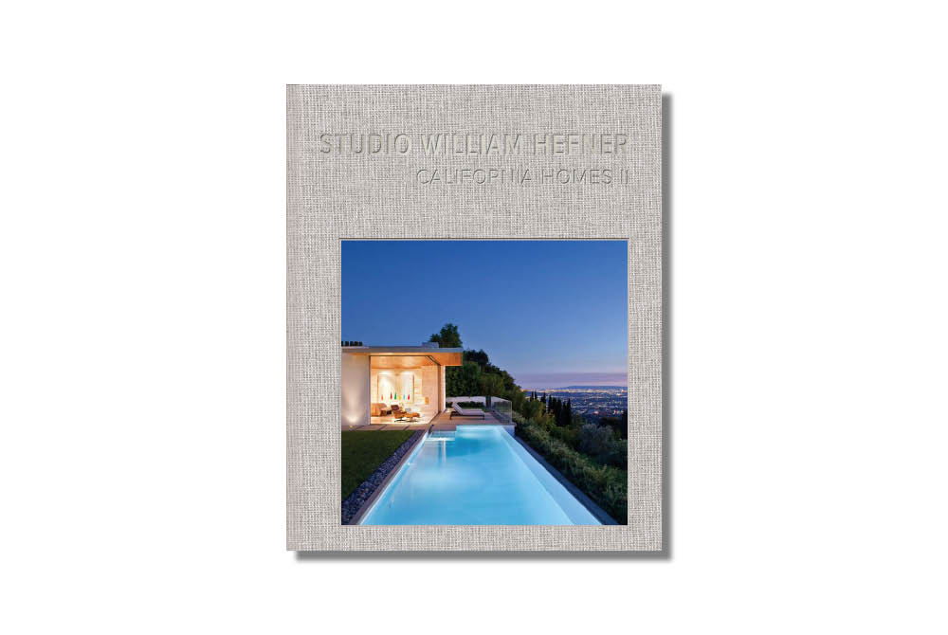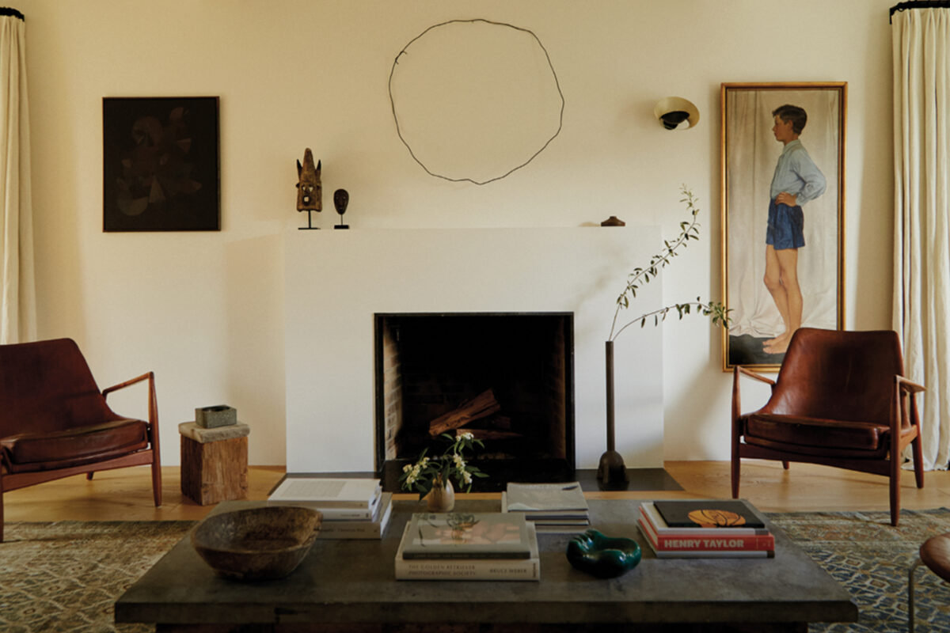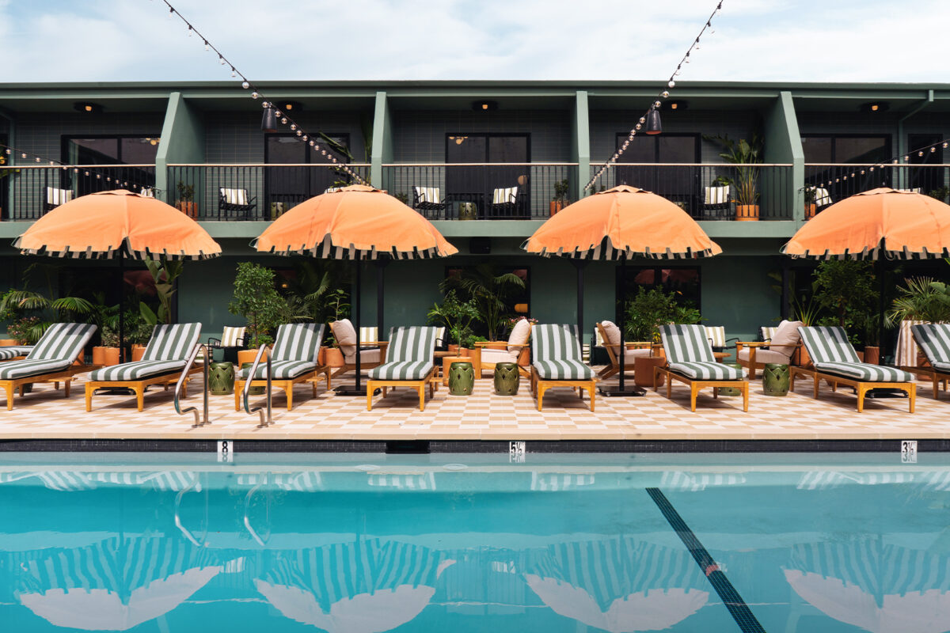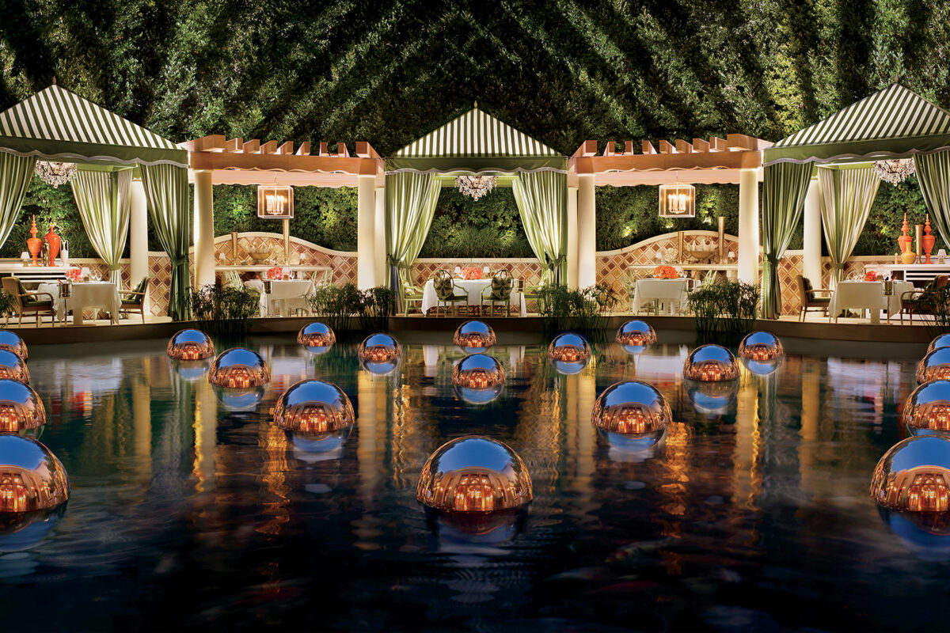From old Hollywood glamour to sleek midcentury modern, Studio William Hefner can bring any style of California home up to date
Words by WILLIAM HEFNER
Over the past three decades, I’ve been privileged to design houses in all the historical and modern styles that populate this cinematic landscape of canyons, palisades and grand Old Hollywood neighborhoods.
I’ve welcomed new opportunities to work in more country and rustic idioms, on larger sites, more land to play with. The projects overall have gotten bigger, if not always in size, certainly in ambition. They’re more challenging in site planning and construction; in the sculpting of buildings to take best advantage of landscape and views, while being beautiful forms themselves. Gardens, pools, outbuildings and native land restoration have become more central to each home.
For the Trousdale home, the architect seamlessly opened the main interiors to the loggia and pool. The rooms remain sheltered from the sun while becoming part of the extended outdoor living space. Photo by James Ray Spahn.
I’ve been able to draw on the strengths of a team with more specialized expertise in craft, engineering and horticulture, allowing us to continually push the boundaries of what we can do — not just aesthetically, but also, materially and technically. Most interesting, though, has been the growing interest in more adventurous modern design among our clients and in the culture here generally.
This is not just an appetite for European modern classicism, or the quintessential midcentury architecture of Los Angeles. The desired houses are about individualism, luxury and bespoke character, even as they prize a kind of simplicity. They express something quite local, influenced by California’s abundant beauty, iconic geographies, environmental sensitivity and, of course, the sensational climate and light; virtually all are instilled with the DNA of indoor-outdoor living. This kind of house may fall under the umbrella of “contemporary,” though I prefer to think of our work as a new modern. It’s referential but it has less revival, less genre, in it. Oftentimes we create a hybrid that’s more traditional on the outside, with the modern on the inside.
The desired homes are influenced by California’s abundant beauty, iconic geographies, environmental sensitivity and, of course, the sensational climate and light
In Los Angeles, as well as the countryside, another phenomenon is that more people from outside the area are coming here to build holiday homes. That, too, has affected the sense of play, internationalism and cultural preference that we are afforded when creating California homes. Overall, there is an exciting new feeling of collaborative risk worth taking, to work outside of comfort zones and prior norms.
The local design community has been ripe for this evolution. And it’s yielded a new generation of homes for us in a very short period of time. We’ve gotten more sophisticated, more serious in a sense. The houses are more authored, the clients more creative. In their way, both are more experimental. Anything feels possible, every time we start a new project. And that’s a great place to work from.
At their best, these houses draw something essential forward from modernist principles of exquisite detail and natural form. They are simple in the sense of being pure and restful. But they are of now — and often incredibly complex — in their specificity, technology and priorities. This is the type of very refined, very custom home that we make, regardless of the title or typology. The houses continue to span and stretch traditional, modern and country architecture, reflecting the range of our clients and the studio.
Looking at them as a group, I’d like to think they’ve begun to have their own form of language that draws on all of my interests, from European historical traditions to Japanese design and culture, to my years here in California, developing my practice. They include family homes informed by what I and my wife and studio partner, Kazuko Hoshino, have learned ourselves as parents; generational homes that connect past to present; homes for collectors and creatives; and, radical changes of scene for people who are simplifying or starting a new stage of life. They’re elegant in any number of ways, but they’re alike in being more relaxed and welcoming.
The Chautagua home’s walnut stair is designed in the style of a Japanese step chest. The window seat overlooks the front courtyard. A vintage Marco Zahuso armchair and a custom sofa complete the setting. Photo by James Ray Spahn.
And while this work represents a certain California spirit — a free spirit, you could say — I see the same currents affecting houses we’re building in the Pacific Northwest and the Mountain West, London and New York. So — with this growth it seemed time for a new book. Books themselves are a labor of love and a compression of what is a many-years-long process into a few select pages and pictures. That’s as interesting a culmination to me as in any design process.
I hope that the homes collected in this book offer up an interesting sequel, with some insight into what it means to create spaces that feel like California today. Most of all, I hope that the book shares the spirit of the wonderful people for whom these houses were made. Without them and their partnership, these buildings would not be homes, and this adventure would not be possible.
• • • • •
TROUSDALE
In an homage to Case Study houses, a terrazzo path to the Trousdale home’s front door is suspended over a narrow pond. Split-faced limestone updates the rough canyon stone often used in the midcentury. Photo by James Ray Spahn.
For this Los Angeles native, an avid art collector, the search for the right home began in his admiration for iconic California Case Study and midcentury houses. Over time he’d been looking for a vintage property to renovate, but even the finest Case Study houses can be quite small and have low ceilings. Few had enough space for his art.
The solution was to find a site with dramatic views and sunny exposures and build a house inspired by the clean lines and elementality of Case Study style. We came upon a special lot in the hills above Beverly Hills, within a neighborhood of celebrated midcentury architectural houses. The new home shares their period resonance and single-story structure, though in updated, refined materials, and with higher, brighter spaces. These adaptations make the house more generous and open and let the rooms hold up to the large paintings in the client’s collection.
For the building, I wanted to use a limited palette of classic finishes that would feel right out of a Case Study house. Warm walnut offsets milk-white terrazzo floors, gallery whitewalls and marble. Split-face limestone and dense ipe wood wrap from the exterior into the interiors, adding a rich dimension as they blur the lines between inside and outside. The entrance hall bridges two pavilion-style wings and screens the front of the house for privacy.
The scale of this space lets it function as a main art gallery. Skylights with diffusers filter ambient light into the hall and the rooms on its other side. This soft light overhead allows us to protect the art without having to rely too much on artificial light sources or many more fixtures. The main body of the house intentionally opens to the southwest, so that every room has a panoramic vista, all the way to the ocean. With large, retractable glass doors, this side also opens physically to the outdoors, expanding the living area of the house.
A large great room occupies the center of the plan with a prime view of the city. At 40 feet long, it includes seating and dining areas and a bar, all inviting the room to be used day into night. There is a parallel open space for the kitchen and breakfast area, also looking onto the view and the pool. On the other side of the great room, a sequestered master suite is set down a few steps, with a glass corner that opens directly to the pool—a kind of world within the world of the house.
Throughout, the cabinetry and furnishings that we designed are of the same high detail and style, so that there’s little division between fixtures and furniture. The newly made shares a character with the vintage pieces we sourced, punctuated in just a few places with vivid color. We let most of the flourish come from the art. Together, these select ingredients allow fewer elements to fill the rooms with uncluttered, modern tailoring.
CASA GIANNINI
Casa Giannini’s entry hall is built around a modern version of a grand art deco double stairway. A contemporary crystal chandelier and deco-influenced railings add freshness to the formality. Photo by Calvin Baines.
The story of this eccentric Old Hollywood house in Hancock Park is itself the stuff of movies. The home was originally built in the 1920s for the founder of the Bank of America, A.P. Giannini. Giannini was an influential Californian who helped pioneer the motion picture and wine industries in the state; he was also involved in financing the construction of the Golden Gate Bridge.
Perhaps in homage to his Italian roots, the house was designed in an Italianate style, with ornate stonework and cool white stucco walls. But stately as it had once been, it had suffered over the years. The building was in serious disrepair. It had lost its grandeur over a series of unsympathetic remodels through the years. The new owner had fallen in love with the house, but she was stalled in the renovation. She had to gain strict local board approvals for remodeling the property in parity with the surrounding period homes.
This was a sensitive project, where parts of the façade had to be restored, even as the whole house really needed to be rebuilt. The project began with a serious engineering maneuver. We lifted the original front façade off the house with a giant crane and built out an entirely new frame with a full basement on the plot of the old house. Then we did the same thing with the old pool house, lifting and rotating it 180 degrees to the other side of the backyard. This was crucial in rehabilitating a grand outdoor space, leading to a large new pool and a parallel patio with a long, yacht-like teak deck.
Essentially, we pivoted the whole complex to take better advantage of the lot. We created a new front entrance on the quieter side street, for privacy. The new façade echoes the Italianate style of the original, but in a clean, pared-down manner. Its distilled air suggests a vintage house that’s been updated.
Unadorned arches, coves and vaulted ceilings soften the rooms, allowing the architecture to be a source of sculpture, and more modern in the spareness of archetypal forms
And that simplicity is a bridge to the modern deco style of Kazuko’s interiors. Inside, the elegant rooms and especially the new, dramatic double staircase are meant to be transporting. Formal checkerboard marble floors, a grand entry and the enfilade of the central hall are all favorite classical conventions that are intended to feel as though they were part of the original structure. Unadorned arches, coves and vaulted ceilings soften the rooms, allowing the architecture to be a source of sculpture, and more modern in the spareness of these archetypal forms.
Reflecting the client’s personal flair, the décor is bright, comfortable, polished and feminine, a sleek step into the present from the dark wood and sober finishes that originally filled these older estates. The rooms come into focus with unexpected strokes of pattern and color.
The overall scheme juxtaposes a neutral background with a few strong, gem-like hues and a collection of luxe materials — emerald green dining chairs; rosy mauve linen; raspberry lacquer; pink onyx; faux-bois printed velvet; graphic, striated, grey and white Italian marble. Warm brass is used throughout as a kind of jewelry detail, to add a layer of burnished gold. Reviving the Hollywood modernism of the 1920s and ’30s, the house is again glamorous, its vitality lovely and refined.
CHAUTAUQUA
The Chautauqua kitchen is fitted in warm walnut, with detailing and hardware in brushed stainless steel. Under a wall of quartzite, a built-in sofa extends its line outside to the terrace. Photo by James Ray Spahn.
The original magic of this project was its location. The client had found a particularly fine double lot in Pacific Palisades, with a beautiful panorama of Chautauqua Canyon and the Santa Monica Mountains. Thanks to its hilltop position, the property actually has two ecologies, facing a wilderness preserve on one side and the city on the other, with a high, dramatic vantage point on both.
I wanted the house to satisfy this duality. The resulting flared and chamfer-sided U-shape of the plan allowed us to configure two wings that serve these two amazing directions. I designed the wings as glass-walled pavilions, with two stories to maximize their views. The plan allowed me to sequence the interior to daytime and nighttime sides of the house.
The southern, canyon-facing wing came to hold the client’s working space — an extensive office on the first floor, and a gym upstairs amid the trees, which catch the sun during the day. The northern wing holds the open kitchen, dining and family room on the first floor and his master suite upstairs, in a high position that gives him the best sightlines over the twinkling lights of the city at night. This layout also gives him a dual way to live in the house; to almost step out from home on one side to go to work on the other, as he does regularly work from home. In between the wings is a double-height great room.
A staircase leads to a balcony that connects the second stories of the house. I wanted this space to be a type of living courtyard that would be clean and open to the front and back, a center point of the house and the views. In addition, with its towering height, the room is formally acoustic in design. The owner regularly hosts chamber music concerts in this architectural space.
The interiors, created with Kazuko, extend from a shared Japanese sensibility. The finishes are masculine, warm and natural, in a wooded, tonal palette that feels appropriate to the tree-lined canyon. Exceptional carpentry is primary. With its inset shelves, the staircase, for example, is designed as a giant Japanese step chest. It is like a piece of furniture in the great room, its transparent glass side rail giving all the focus to the wood and the object form of the structure.
The client is a sophisticated collector, with interests from rare books to wine. We really valued his connoisseurship and wanted to provide ways for him to live with his collections, not secret them out of sight. So, we designed built-in spaces for these items as an intentional part of the face of the house — an archival, walnut-paneled library wall, a cabinet-like wine room behind glass. Favored objects feel at home, so that rooms feel personal, even as the furnishings are allowed to be spare, quiet and singular. The true intricacy comes from the building itself and the way it opens to the spectacle outside.
Excerpted from California Homes II (The Images Publishing Group, $85) by William Hefner, out July 31 and available for pre-order.
Feature image: Casa Giannini’s pool area is visible from the master balcony. The palm trees were imported from Palm Springs, adding to the look of an iconic pool at a vintage California resort. The renovated guest house was previously on the left side of the yard; to make better use of the grounds and enlarge the original pool, the entire building was lifted, rotated and placed in its current location. Photo by Calvin Baines.
June 23, 2020
Discover more DESIGN news.
